6923 S Morava Avenue, Oklahoma City, OK 73169
Local realty services provided by:ERA Courtyard Real Estate
Listed by: juan pablo frausto
Office: black label realty
MLS#:1193793
Source:OK_OKC
6923 S Morava Avenue,Oklahoma City, OK 73169
$310,000
- 3 Beds
- 2 Baths
- 1,807 sq. ft.
- Single family
- Active
Price summary
- Price:$310,000
- Price per sq. ft.:$171.56
About this home
Exceptional new Craftsman-style residence showcasing 3 bedrooms, 2 bathrooms, and 1,807 sq ft of thoughtfully designed living space. From the covered front porch with timeless curb appeal to the open-concept living room with vaulted ceilings and a striking electric fireplace, this home blends elegance with everyday comfort. The chef-inspired kitchen stands out with custom cabinetry, a large center island, stylish finishes, and plentiful natural light that flows easily into the dining area — ideal for both entertaining and family meals. Unwind in the primary suite retreat, complete with a spa-style bath featuring dual vanities, soaking tub, walk-in shower, and a generous walk-in closet. Practical touches include a mudroom, laundry room, three-car garage, and covered front and back porches designed for year-round enjoyment. Every detail has been carefully considered, from the tiled guest bath to the split floor plan with vaulted ceilings throughout, ensuring comfort, flow, and function. Conveniently located just minutes from Hobby Lobby and downtown Mustang, this home delivers the perfect balance of peaceful living with easy access to shopping, dining, and city amenities. Schedule your showing today and experience this must-see home! Some photos may include virtual staging for visualization purposes.
Contact an agent
Home facts
- Year built:2025
- Listing ID #:1193793
- Added:96 day(s) ago
- Updated:January 08, 2026 at 01:33 PM
Rooms and interior
- Bedrooms:3
- Total bathrooms:2
- Full bathrooms:2
- Living area:1,807 sq. ft.
Heating and cooling
- Cooling:Central Electric
- Heating:Central Gas
Structure and exterior
- Roof:Architecural Shingle
- Year built:2025
- Building area:1,807 sq. ft.
- Lot area:0.24 Acres
Schools
- High school:Western Heights HS
- Middle school:Western Heights MS
- Elementary school:Winds West ES
Utilities
- Water:Public
- Sewer:Septic Tank
Finances and disclosures
- Price:$310,000
- Price per sq. ft.:$171.56
New listings near 6923 S Morava Avenue
- New
 $539,900Active4 beds 4 baths2,913 sq. ft.
$539,900Active4 beds 4 baths2,913 sq. ft.15104 Jasper Court, Edmond, OK 73013
MLS# 1208683Listed by: SALT REAL ESTATE INC - New
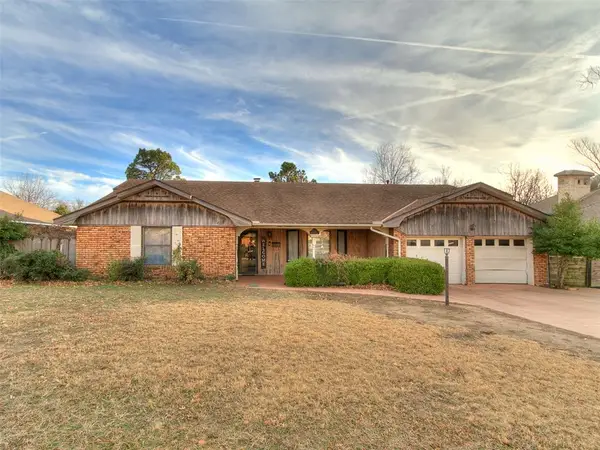 $270,000Active4 beds 3 baths2,196 sq. ft.
$270,000Active4 beds 3 baths2,196 sq. ft.4508 NW 32nd Place, Oklahoma City, OK 73122
MLS# 1208645Listed by: EXP REALTY, LLC - New
 $380,000Active3 beds 3 baths2,102 sq. ft.
$380,000Active3 beds 3 baths2,102 sq. ft.3925 NW 166th Terrace, Edmond, OK 73012
MLS# 1208673Listed by: LIME REALTY - New
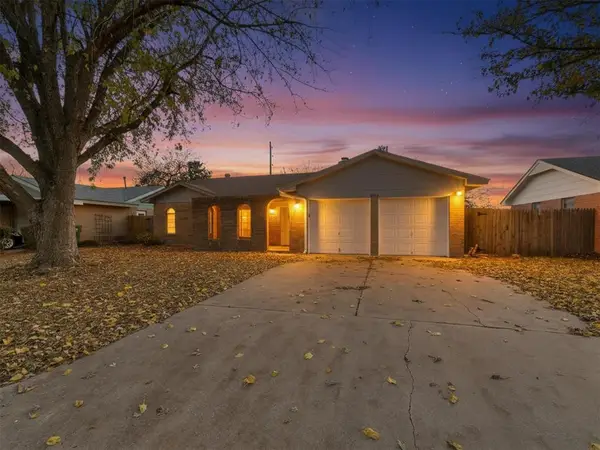 $215,000Active3 beds 2 baths1,300 sq. ft.
$215,000Active3 beds 2 baths1,300 sq. ft.2808 SW 88th Street, Oklahoma City, OK 73159
MLS# 1208675Listed by: LIME REALTY - New
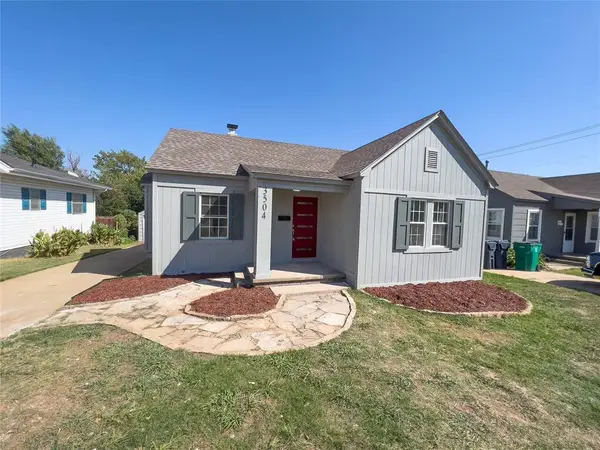 $190,000Active3 beds 2 baths1,008 sq. ft.
$190,000Active3 beds 2 baths1,008 sq. ft.3504 N Westmont Street, Oklahoma City, OK 73118
MLS# 1207857Listed by: LIME REALTY - New
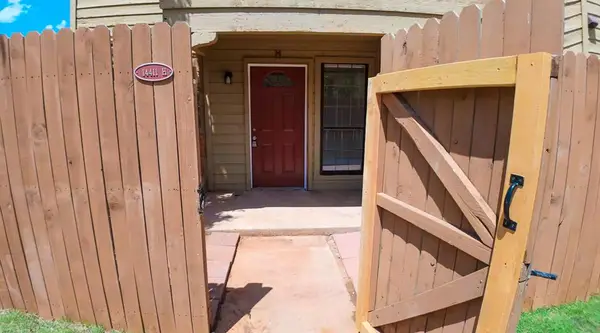 $190,000Active2 beds 3 baths1,210 sq. ft.
$190,000Active2 beds 3 baths1,210 sq. ft.14411 N Pennsylvania Avenue #10H, Oklahoma City, OK 73134
MLS# 1207865Listed by: LIME REALTY - New
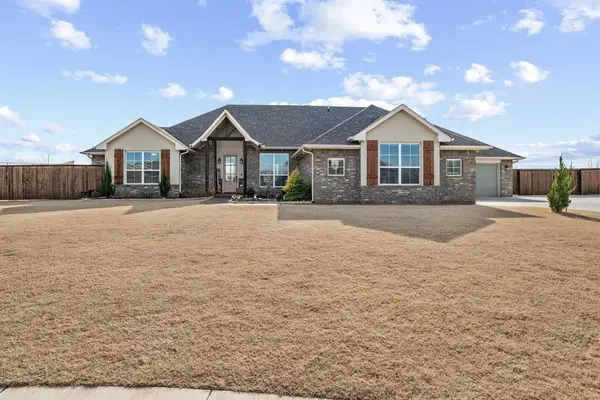 $465,000Active4 beds 3 baths2,445 sq. ft.
$465,000Active4 beds 3 baths2,445 sq. ft.9416 SW 48th Terrace, Oklahoma City, OK 73179
MLS# 1208430Listed by: KELLER WILLIAMS CENTRAL OK ED - New
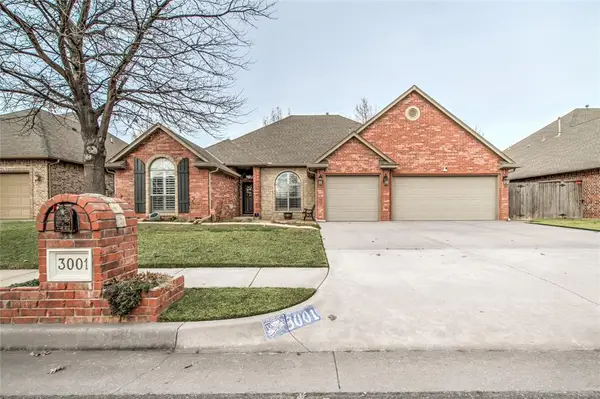 $385,000Active3 beds 2 baths2,063 sq. ft.
$385,000Active3 beds 2 baths2,063 sq. ft.3001 SW 137th Street, Oklahoma City, OK 73170
MLS# 1208611Listed by: NORTHMAN GROUP - New
 $335,000Active3 beds 2 baths1,874 sq. ft.
$335,000Active3 beds 2 baths1,874 sq. ft.2381 NW 191st Court, Edmond, OK 73012
MLS# 1208658Listed by: HOMESTEAD + CO - New
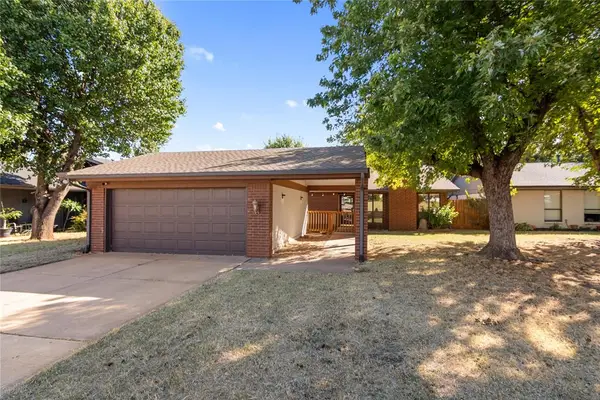 Listed by ERA$227,000Active3 beds 2 baths1,616 sq. ft.
Listed by ERA$227,000Active3 beds 2 baths1,616 sq. ft.12424 Fox Run Drive, Oklahoma City, OK 73142
MLS# 1208661Listed by: ERA COURTYARD REAL ESTATE
