7004 NW 131st Terrace, Oklahoma City, OK 73142
Local realty services provided by:ERA Courtyard Real Estate
Listed by: ashley n drake
Office: community real estate
MLS#:1202046
Source:OK_OKC
7004 NW 131st Terrace,Oklahoma City, OK 73142
$315,000
- 3 Beds
- 2 Baths
- - sq. ft.
- Single family
- Sold
Sorry, we are unable to map this address
Price summary
- Price:$315,000
About this home
Driving up, you’ll notice the well-maintained landscaping, a wide three-car driveway, and three-car garage, framed by beautiful wrought iron gates and a freshly painted front door that gives the entry a clean, updated feel.
Inside, the home opens into a spacious, open-concept living area that brings the living room, counter seating, breakfast nook, and dining area together in one connected space. An electric fireplace anchors the room, and the common areas are finished with striking wrought iron light fixtures, with recently updated lighting continuing throughout the rest of the house.
Two guest bedrooms sit together and each offers a small walk-in closet and natural light, with a guest bathroom conveniently shared between them. The large master suite includes direct access to the patio, along with a newly remodeled en-suite bathroom featuring a walk-in closet, a large freestanding soaker tub, and a separate walk-in shower.
Out back, a covered patio creates a comfortable outdoor sitting area, and the adjacent turf dog run offers a low-maintenance space for pets. In the garage, you’ll find a storm shelter set into the floor for added peace of mind, and a large standing attic with a lift provides accessible overhead storage.
Contact an agent
Home facts
- Year built:2005
- Listing ID #:1202046
- Added:44 day(s) ago
- Updated:January 02, 2026 at 04:12 AM
Rooms and interior
- Bedrooms:3
- Total bathrooms:2
- Full bathrooms:2
Heating and cooling
- Cooling:Central Electric
- Heating:Central Gas
Structure and exterior
- Roof:Composition
- Year built:2005
Schools
- High school:Deer Creek HS
- Middle school:Deer Creek Intermediate School
- Elementary school:Knight Ridge ES
Finances and disclosures
- Price:$315,000
New listings near 7004 NW 131st Terrace
- New
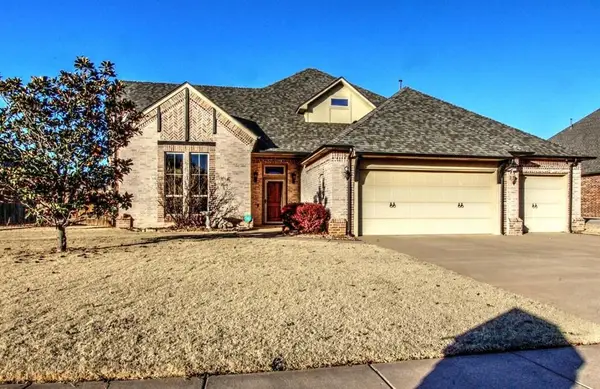 $549,999Active4 beds 4 baths3,621 sq. ft.
$549,999Active4 beds 4 baths3,621 sq. ft.9633 SW 30th Street, Oklahoma City, OK 73179
MLS# 1207612Listed by: KG REALTY LLC - New
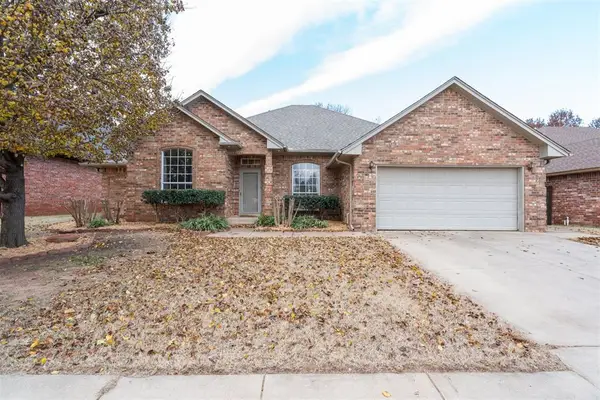 $323,000Active4 beds 3 baths2,165 sq. ft.
$323,000Active4 beds 3 baths2,165 sq. ft.15613 Summit Parke Drive, Edmond, OK 73013
MLS# 1206717Listed by: MCGRAW REALTORS (BO) - New
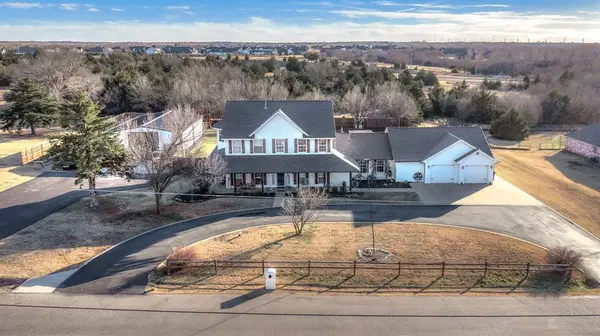 $829,900Active6 beds 3 baths3,854 sq. ft.
$829,900Active6 beds 3 baths3,854 sq. ft.13532 Lacresta Drive, Piedmont, OK 73078
MLS# 1207680Listed by: CLEATON & ASSOC, INC - New
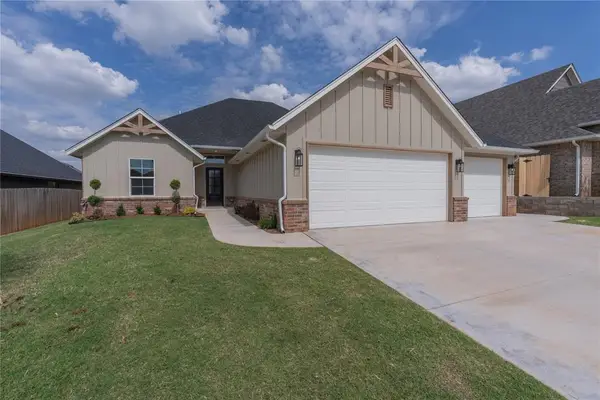 $344,990Active4 beds 3 baths1,800 sq. ft.
$344,990Active4 beds 3 baths1,800 sq. ft.9329 SW 42nd Street, Oklahoma City, OK 73179
MLS# 1207665Listed by: LRE REALTY LLC - New
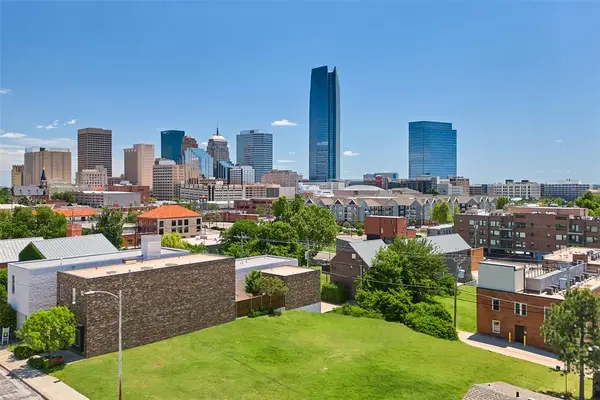 $375,000Active0.16 Acres
$375,000Active0.16 Acres626 NW 6th Street, Oklahoma City, OK 73102
MLS# 1207631Listed by: SAGE SOTHEBY'S REALTY - Open Sun, 2 to 4pmNew
 $299,900Active3 beds 2 baths1,585 sq. ft.
$299,900Active3 beds 2 baths1,585 sq. ft.18217 N Groveton Boulevard, Edmond, OK 73012
MLS# 1207678Listed by: KELLER WILLIAMS CENTRAL OK ED - New
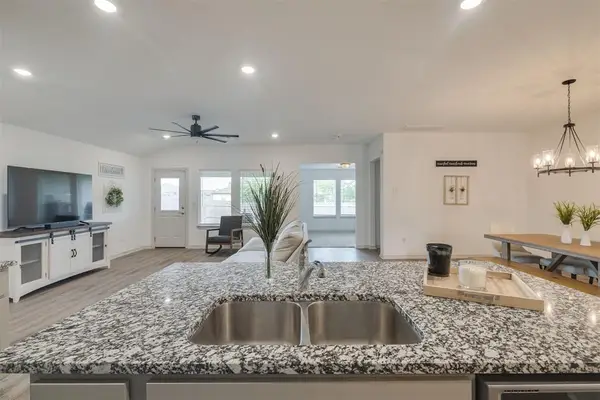 $365,000Active4 beds 2 baths2,330 sq. ft.
$365,000Active4 beds 2 baths2,330 sq. ft.14405 Gravity Falls Lane, Oklahoma City, OK 73142
MLS# 1207632Listed by: SAGE SOTHEBY'S REALTY - New
 $275,000Active4 beds 2 baths1,850 sq. ft.
$275,000Active4 beds 2 baths1,850 sq. ft.15612 Sandstone Terrace, Oklahoma City, OK 73170
MLS# 1207667Listed by: REALTY OF AMERICA LLC - Open Sun, 2 to 4pmNew
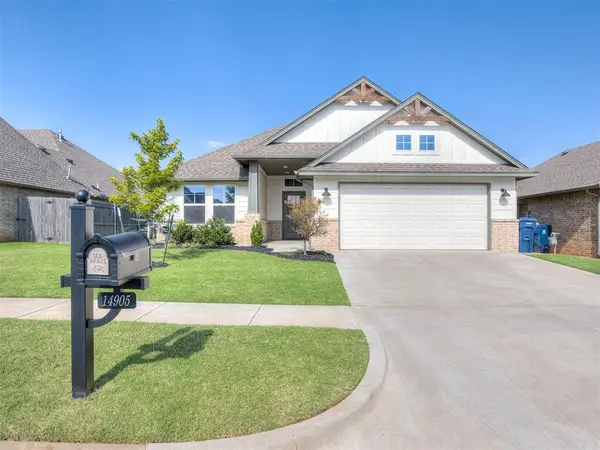 Listed by ERA$369,900Active4 beds 2 baths2,031 sq. ft.
Listed by ERA$369,900Active4 beds 2 baths2,031 sq. ft.14905 Adelaide Lane, Oklahoma City, OK 73142
MLS# 1207662Listed by: ERA COURTYARD REAL ESTATE - New
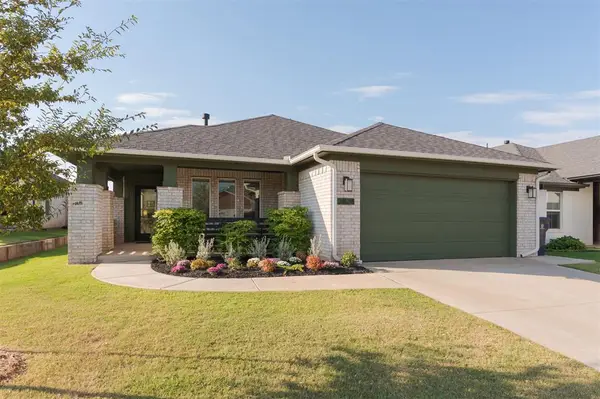 $334,900Active3 beds 2 baths1,586 sq. ft.
$334,900Active3 beds 2 baths1,586 sq. ft.3824 NW 177th Street, Edmond, OK 73012
MLS# 1207433Listed by: CHINOWTH & COHEN
