701 N Hudson Avenue #404, Oklahoma City, OK 73102
Local realty services provided by:ERA Courtyard Real Estate
Listed by: chris george, justin brannon
Office: chinowth & cohen
MLS#:1184607
Source:OK_OKC
701 N Hudson Avenue #404,Oklahoma City, OK 73102
$499,000
- 1 Beds
- 2 Baths
- 1,298 sq. ft.
- Condominium
- Active
Price summary
- Price:$499,000
- Price per sq. ft.:$384.44
About this home
Welcome to 701 Hudson, where timeless luxury meets exceptional craftsmanship in the heart of Downtown and Midtown Oklahoma City. This meticulously designed condominium showcases white oak hardwood flooring—laid in an elegant herringbone pattern in the kitchen and dining area—and is complemented by rich pecan wood accents throughout, including a striking custom island, built-in bookcases, and a bespoke primary bathroom vanity. The open-concept living and dining space is filled with natural light pouring through expansive Pella Architect Series windows and flows effortlessly into a chef-caliber kitchen featuring full-height custom cabinetry, Jenn-Air Pro-Style Series appliances, luxe Delta Brizo fixtures, and sleek Quartz countertops and backsplash. Refined finishes such as Emtek door hardware, Haiku ceiling fans, Automated window treatments and Volakas Marble in both bathrooms elevate every corner. The spacious primary suite offers a serene retreat with radiant heated floors, a spa-inspired walk-in shower, and a fully built-out custom closet. Extend your living space outdoors on the private patio with sweeping views of Midtown and Downtown—perfect for entertaining or relaxing. Experience the pinnacle of modern urban living at 701 Hudson—your luxurious sanctuary in the city.
Contact an agent
Home facts
- Year built:2017
- Listing ID #:1184607
- Added:139 day(s) ago
- Updated:December 24, 2025 at 04:18 PM
Rooms and interior
- Bedrooms:1
- Total bathrooms:2
- Full bathrooms:1
- Half bathrooms:1
- Living area:1,298 sq. ft.
Heating and cooling
- Cooling:Central Electric
- Heating:Central Gas
Structure and exterior
- Year built:2017
- Building area:1,298 sq. ft.
Schools
- High school:Classen HS Of Advanced Studies
- Middle school:John Rex Charter
- Elementary school:John Rex Charter
Utilities
- Water:Public
Finances and disclosures
- Price:$499,000
- Price per sq. ft.:$384.44
New listings near 701 N Hudson Avenue #404
- New
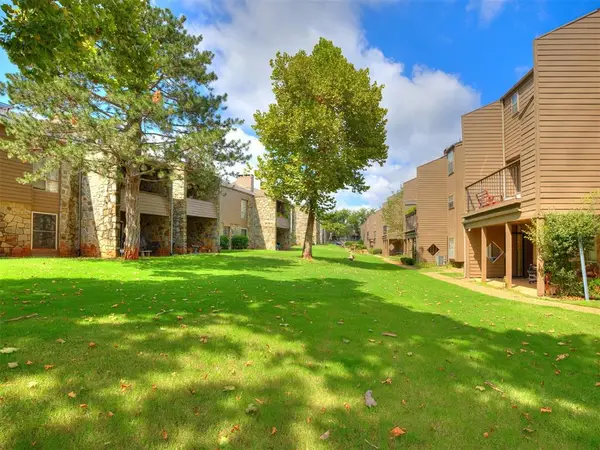 $130,000Active1 beds 1 baths936 sq. ft.
$130,000Active1 beds 1 baths936 sq. ft.6000 N Pennsylvania Avenue #218-B, Oklahoma City, OK 73112
MLS# 1188918Listed by: EXP REALTY, LLC - New
 $249,999Active4 beds 2 baths1,782 sq. ft.
$249,999Active4 beds 2 baths1,782 sq. ft.2512 Patti Place, Oklahoma City, OK 73120
MLS# 1206952Listed by: HEATHER & COMPANY REALTY GROUP 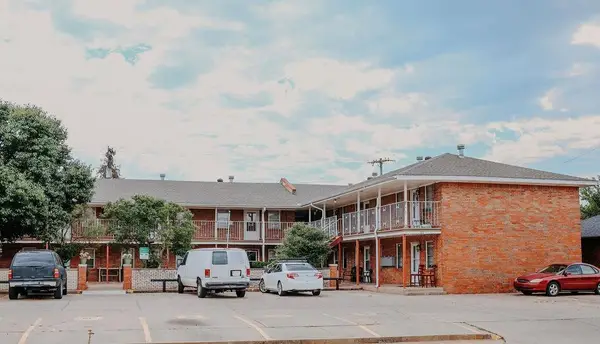 $1,470,000Pending68 beds 32 baths
$1,470,000Pending68 beds 32 baths0000 SW 43 Street #Package of 32 units, Oklahoma City, OK 73109
MLS# 1191790Listed by: TRINITY TEAM REAL ESTATE- New
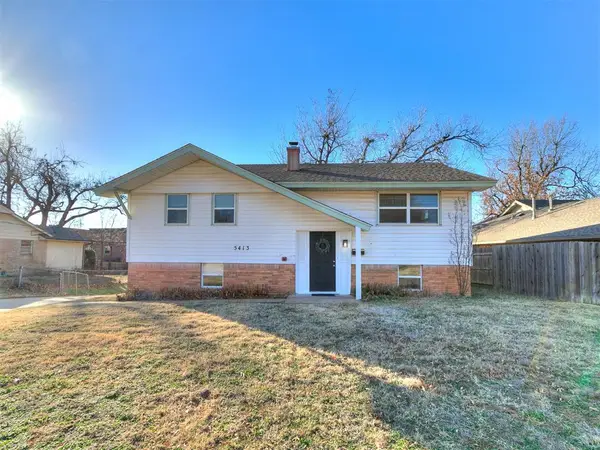 $256,000Active4 beds 2 baths2,014 sq. ft.
$256,000Active4 beds 2 baths2,014 sq. ft.5413 N Warren Avenue, Oklahoma City, OK 73112
MLS# 1207047Listed by: KELLER WILLIAMS REALTY ELITE - New
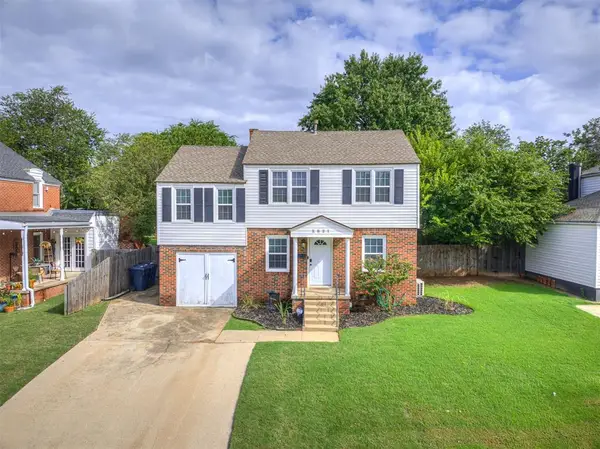 $254,990Active3 beds 2 baths1,571 sq. ft.
$254,990Active3 beds 2 baths1,571 sq. ft.2821 NW 43rd Street, Oklahoma City, OK 73112
MLS# 1207049Listed by: KELLER WILLIAMS CENTRAL OK ED - New
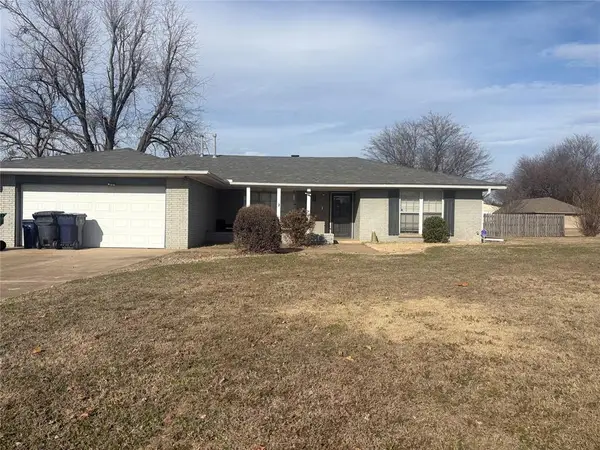 $360,000Active3 beds 2 baths1,763 sq. ft.
$360,000Active3 beds 2 baths1,763 sq. ft.9317 SW 99th Street, Mustang, OK 73064
MLS# 1205187Listed by: TWIN BRIDGE REAL ESTATE - New
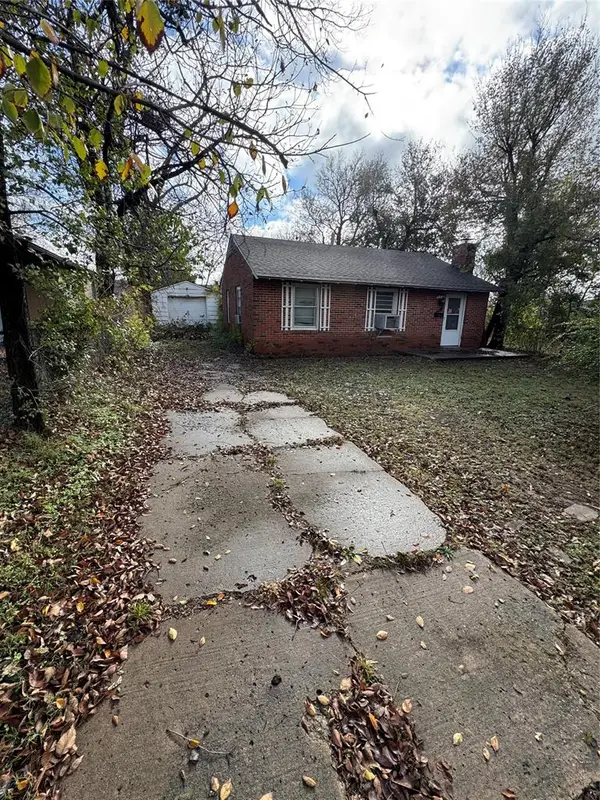 $68,000Active2 beds 1 baths864 sq. ft.
$68,000Active2 beds 1 baths864 sq. ft.504 E Curtis Drive, Oklahoma City, OK 73110
MLS# 1206747Listed by: MULL REAL ESTATE LLC - New
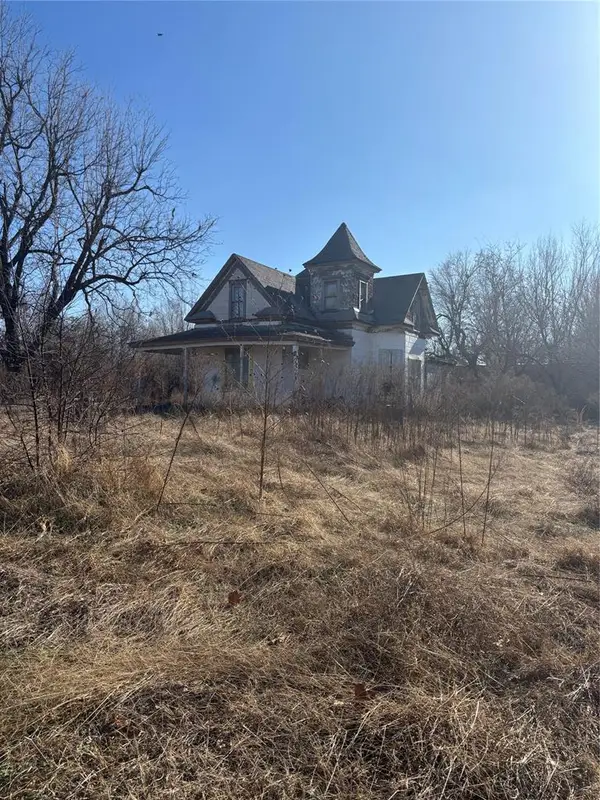 $600,000Active3 beds 1 baths1,689 sq. ft.
$600,000Active3 beds 1 baths1,689 sq. ft.7824 Winnie Street, Oklahoma City, OK 73169
MLS# 1206972Listed by: METRO FIRST REALTY GROUP - New
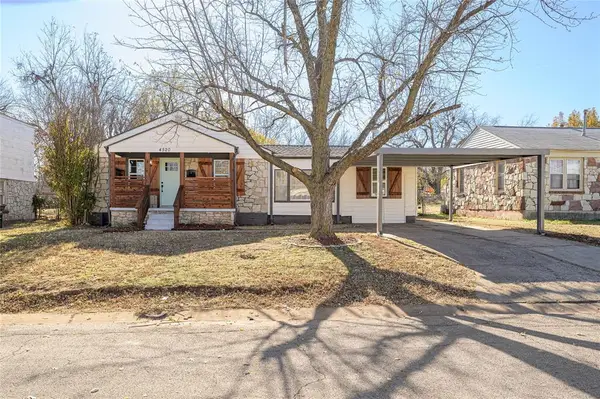 $187,750Active3 beds 2 baths1,325 sq. ft.
$187,750Active3 beds 2 baths1,325 sq. ft.4520 SE 21st Street, Oklahoma City, OK 73115
MLS# 1207039Listed by: LUXE REALTY COLLECTIVE - New
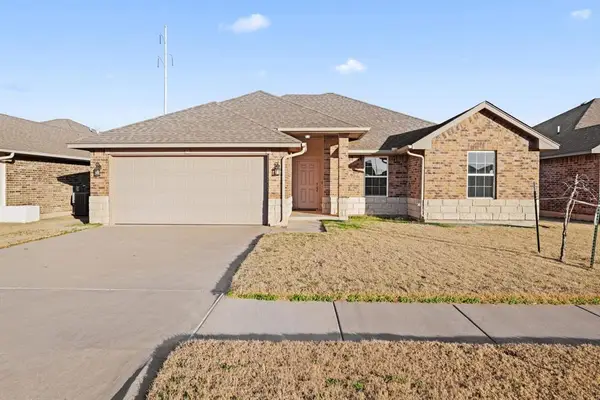 $259,100Active3 beds 2 baths1,525 sq. ft.
$259,100Active3 beds 2 baths1,525 sq. ft.8800 Arman Drive, Yukon, OK 73099
MLS# 1207030Listed by: THUNDER TEAM REALTY
