712 Anita Drive, Oklahoma City, OK 73127
Local realty services provided by:ERA Courtyard Real Estate
Listed by: sarah n taylor
Office: mod realty, llc.
MLS#:1202192
Source:OK_OKC
712 Anita Drive,Oklahoma City, OK 73127
$165,900
- 3 Beds
- 2 Baths
- 1,056 sq. ft.
- Single family
- Active
Price summary
- Price:$165,900
- Price per sq. ft.:$157.1
About this home
Charming one-story home in West OKC featuring 3 bedrooms and 2 baths, perfectly positioned near I-40, convenience stores, dining, the Outlet Shoppes, and outdoor recreation at Lake Overholser.
A welcoming entry greets you with a private gated walkway and a cozy front-porch sitting area. The storm door adds both security and extra natural light as you enter. Inside, the intuitive layout places common areas at the center of the home, with the living and dining spaces flowing toward the right and all bedrooms thoughtfully situated on the left for optimal privacy. The conveniently located eat-in kitchen has been beautifully remodeled, offering generous counter space on both sides, a wide center walkway, and abundant natural light from two well-placed windows.
The home features numerous upgrades, including a refreshed secondary bathroom, new neutral interior paint, updated baseboards, and easy-maintenance tile flooring throughout.
Outdoors, enjoy a spacious fenced yard ideal for quiet relaxation, play, or entertaining. Tucked within a peaceful cul-de-sac, this home offers comfort, privacy, and convenience all in one.
Priced to sell under $200k & awaiting its new owner!
Contact an agent
Home facts
- Year built:1971
- Listing ID #:1202192
- Added:96 day(s) ago
- Updated:February 25, 2026 at 01:42 PM
Rooms and interior
- Bedrooms:3
- Total bathrooms:2
- Full bathrooms:2
- Living area:1,056 sq. ft.
Heating and cooling
- Cooling:Central Gas
- Heating:Central Gas
Structure and exterior
- Roof:Composition
- Year built:1971
- Building area:1,056 sq. ft.
- Lot area:0.17 Acres
Schools
- High school:Western Heights HS
- Middle school:Western Heights MS
- Elementary school:Greenvale ES
Utilities
- Water:Public
Finances and disclosures
- Price:$165,900
- Price per sq. ft.:$157.1
New listings near 712 Anita Drive
- New
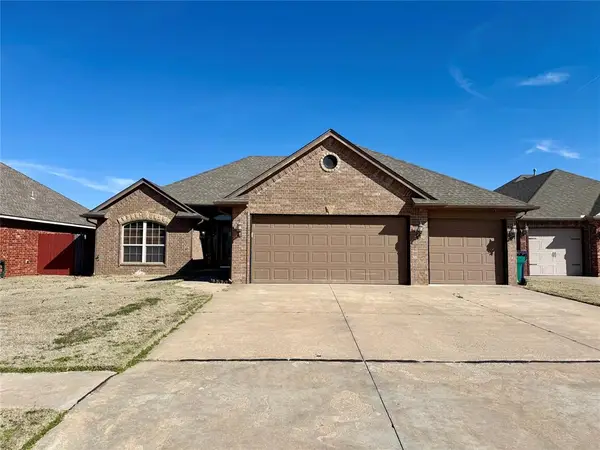 $244,900Active3 beds 2 baths1,637 sq. ft.
$244,900Active3 beds 2 baths1,637 sq. ft.4816 Fawn Run Drive, Yukon, OK 73099
MLS# 1215742Listed by: YOUR PROPERTY STOP REAL ESTATE - New
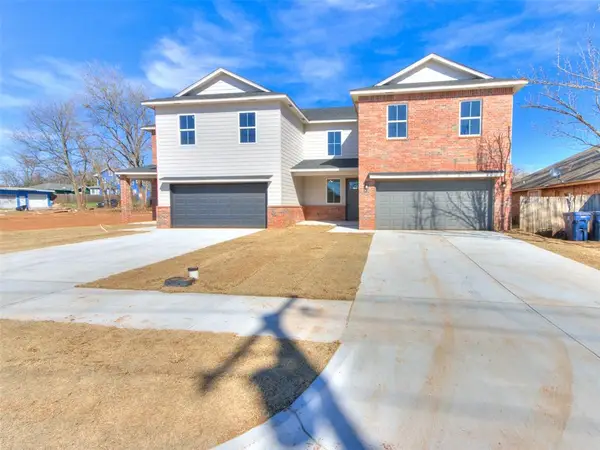 $333,200Active3 beds 3 baths1,904 sq. ft.
$333,200Active3 beds 3 baths1,904 sq. ft.1509 NE 7 Street #B, Oklahoma City, OK 73117
MLS# 1215925Listed by: GLOBE REALTY LLC - New
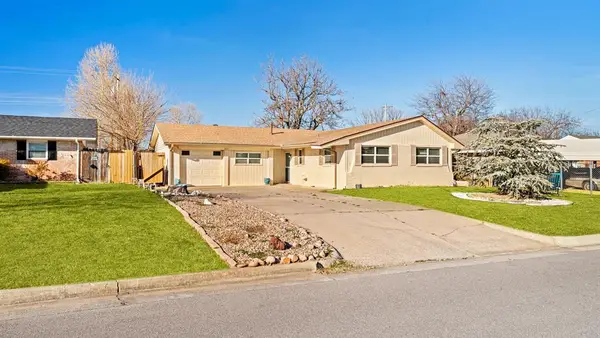 $169,000Active2 beds 2 baths1,012 sq. ft.
$169,000Active2 beds 2 baths1,012 sq. ft.1607 SW 78th Terrace, Oklahoma City, OK 73159
MLS# 1215071Listed by: KEN CARPENTER REALTY - New
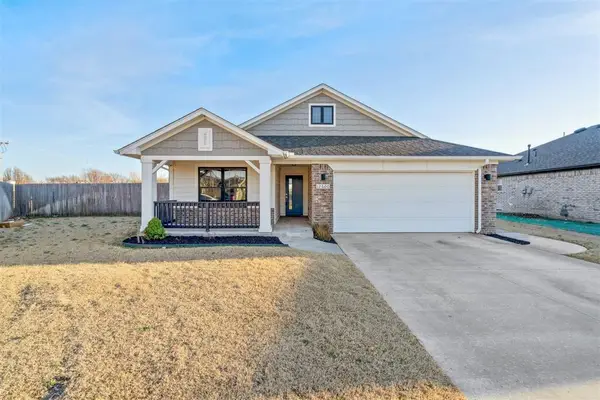 Listed by ERA$275,500Active3 beds 2 baths1,501 sq. ft.
Listed by ERA$275,500Active3 beds 2 baths1,501 sq. ft.12600 NW 3rd Street, Yukon, OK 73099
MLS# 1213919Listed by: ERA COURTYARD REAL ESTATE - New
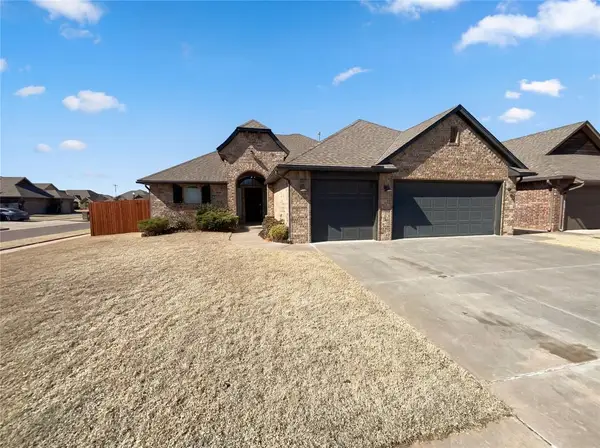 $282,000Active3 beds 2 baths1,686 sq. ft.
$282,000Active3 beds 2 baths1,686 sq. ft.3517 Sardis Way, Yukon, OK 73099
MLS# 1215887Listed by: OPENDOOR BROKERAGE LLC - New
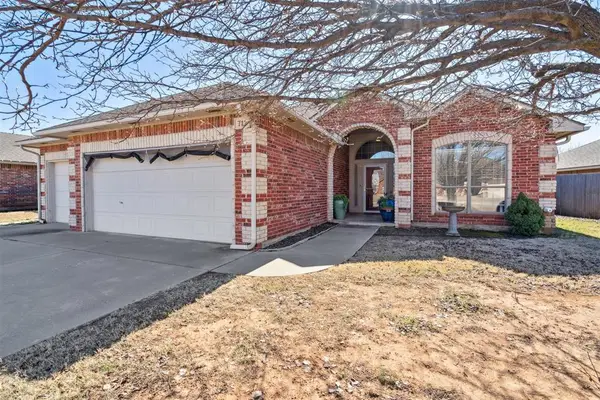 $255,000Active3 beds 2 baths1,668 sq. ft.
$255,000Active3 beds 2 baths1,668 sq. ft.712 SW 160th Street, Oklahoma City, OK 73170
MLS# 1210093Listed by: METRO FIRST REALTY GROUP - New
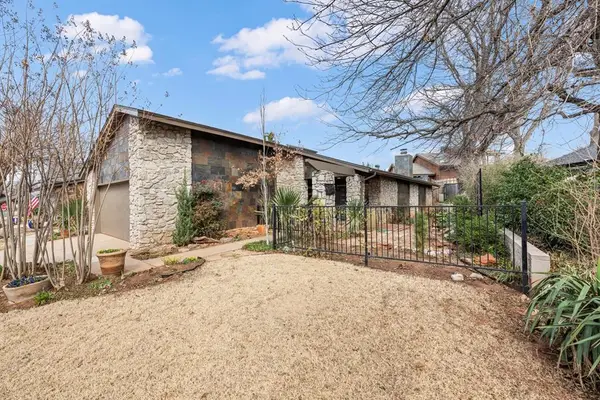 $260,000Active2 beds 2 baths1,608 sq. ft.
$260,000Active2 beds 2 baths1,608 sq. ft.13400 Fox Hollow Ridge, Oklahoma City, OK 73131
MLS# 1215706Listed by: KELLER WILLIAMS CENTRAL OK ED - New
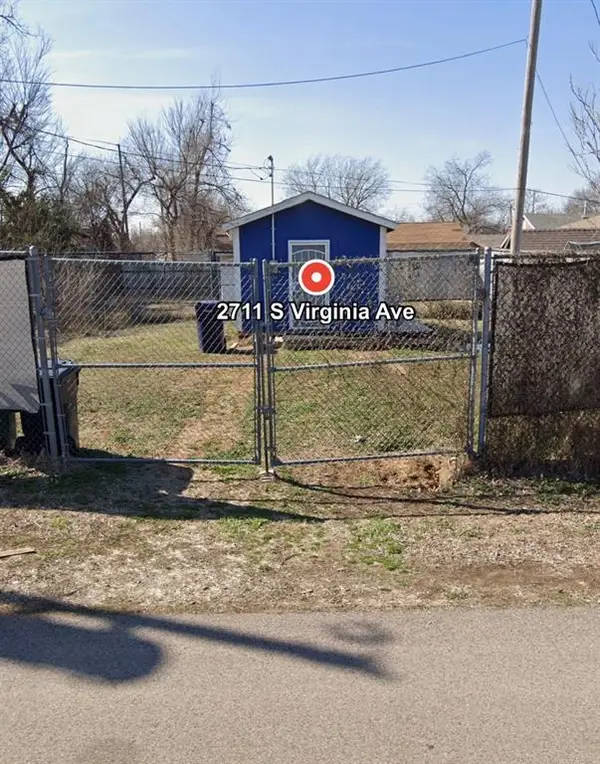 $25,000Active0.05 Acres
$25,000Active0.05 Acres2711 S Virginia Avenue, Oklahoma City, OK 73108
MLS# 1215720Listed by: LRE REALTY LLC - New
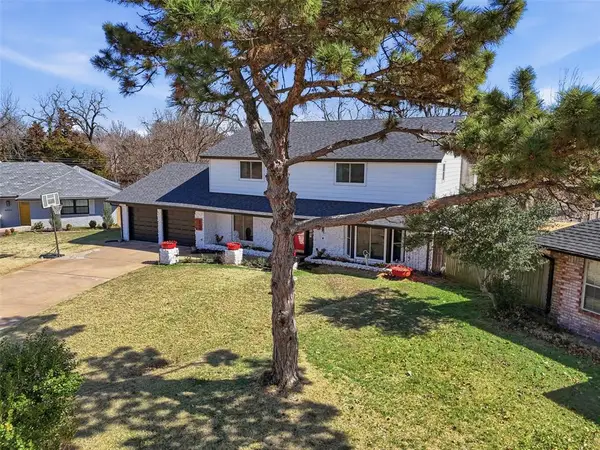 $335,000Active4 beds 3 baths2,460 sq. ft.
$335,000Active4 beds 3 baths2,460 sq. ft.6000 Broadmoor Avenue, Oklahoma City, OK 73132
MLS# 1215772Listed by: OKC METRO GROUP - New
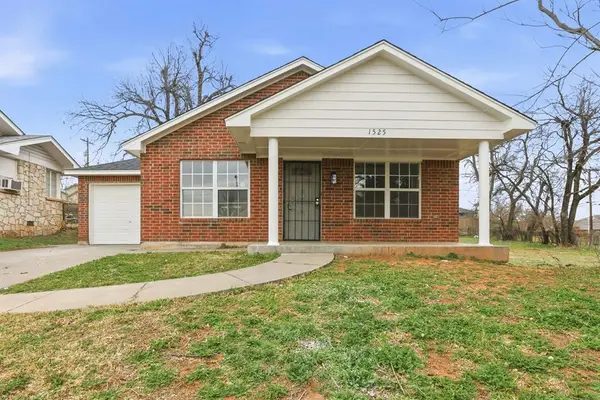 Listed by ERA$199,750Active3 beds 2 baths1,269 sq. ft.
Listed by ERA$199,750Active3 beds 2 baths1,269 sq. ft.1525 NE 8th Street, Oklahoma City, OK 73117
MLS# 1215819Listed by: ERA COURTYARD REAL ESTATE

