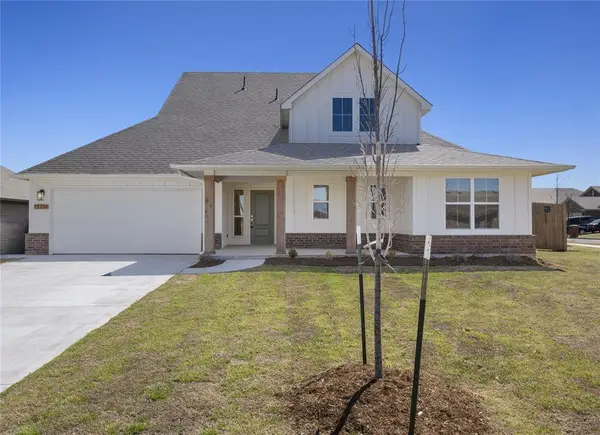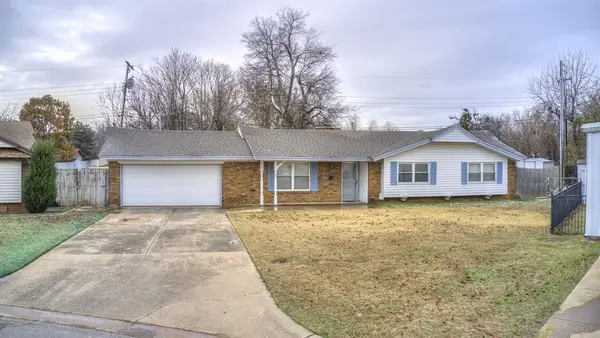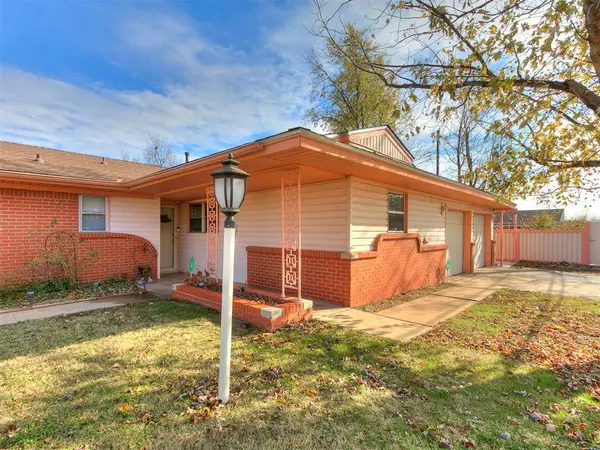7129 NW 102nd Street, Oklahoma City, OK 73162
Local realty services provided by:ERA Courtyard Real Estate
Listed by: michael carter, matthew tilley
Office: real broker llc.
MLS#:1199444
Source:OK_OKC
7129 NW 102nd Street,Oklahoma City, OK 73162
$360,500
- 4 Beds
- 3 Baths
- - sq. ft.
- Single family
- Sold
Sorry, we are unable to map this address
Price summary
- Price:$360,500
About this home
This 4-bedroom, 2.1-bathroom home offers a truly special way to live, right on the water. The sunsets over the lake are incredible—the perfect view to come home to for relaxing after a long day. It’s a great feeling to have quiet mornings fishing right from the backyard or spend your weekends enjoying water activities. This home is designed for effortless comfort. The expansive main-floor master suite is a true sanctuary, your private escape to unwind. Picture yourself relaxing in the deep soaker tub, separate from the walk-in shower. A dedicated vanity desk provides a perfect space to prepare for the day, and a cozy fireplace in the bedroom offers a warm, tranquil ambiance on cool evenings. The bright, welcoming interior features beautiful flooring and a well-appointed kitchen with ample storage and gas plumbing ready for your appliances. A dedicated flex-room provides the perfect space for a home office, gym, or hobby room—whatever your work demands or passion requires. Upstairs, separate bedrooms and a full bath offer privacy and quiet for family, guests, or older children. Practicality is paramount. An over-sized garage and a large walk-in attic provide abundant storage, ensuring everything has its place. This home has been meticulously cared for and is enhanced by a community of awesome neighbors.
This isn't just a house; it's the reward for your hard work—a place to truly live.
Contact an agent
Home facts
- Year built:1990
- Listing ID #:1199444
- Added:35 day(s) ago
- Updated:December 06, 2025 at 07:58 AM
Rooms and interior
- Bedrooms:4
- Total bathrooms:3
- Full bathrooms:2
- Half bathrooms:1
Heating and cooling
- Cooling:Central Electric
- Heating:Central Gas
Structure and exterior
- Roof:Composition
- Year built:1990
Schools
- High school:Putnam City North HS
- Middle school:Hefner MS
- Elementary school:Ralph Downs ES
Finances and disclosures
- Price:$360,500
New listings near 7129 NW 102nd Street
- New
 $350,000Active3 beds 3 baths2,031 sq. ft.
$350,000Active3 beds 3 baths2,031 sq. ft.2724 NW 27th Street, Oklahoma City, OK 73107
MLS# 1204837Listed by: BLACK LABEL REALTY - New
 $194,995Active3 beds 1 baths1,300 sq. ft.
$194,995Active3 beds 1 baths1,300 sq. ft.3500 NW 14th Street, Oklahoma City, OK 73107
MLS# 1204985Listed by: OK FLAT FEE REALTY - New
 $379,900Active4 beds 3 baths2,370 sq. ft.
$379,900Active4 beds 3 baths2,370 sq. ft.13216 SW 4th Street, Yukon, OK 73099
MLS# 1201675Listed by: STERLING REAL ESTATE - New
 $389,900Active4 beds 3 baths2,370 sq. ft.
$389,900Active4 beds 3 baths2,370 sq. ft.720 Argos Road, Yukon, OK 73099
MLS# 1201218Listed by: STERLING REAL ESTATE - New
 $125,000Active3 beds 2 baths1,226 sq. ft.
$125,000Active3 beds 2 baths1,226 sq. ft.6309 S Francis Avenue, Oklahoma City, OK 73139
MLS# 1205032Listed by: LUXE REALTY COLLECTIVE - New
 $265,000Active3 beds 2 baths1,583 sq. ft.
$265,000Active3 beds 2 baths1,583 sq. ft.2225 NW 114th Street, Oklahoma City, OK 73120
MLS# 1205037Listed by: HOMESTEAD + CO - New
 $195,000Active2 beds 1 baths847 sq. ft.
$195,000Active2 beds 1 baths847 sq. ft.3021 W Fairfield Avenue, Oklahoma City, OK 73116
MLS# 1204973Listed by: METRO GROUP BROKERS LLC - New
 $175,000Active3 beds 2 baths1,032 sq. ft.
$175,000Active3 beds 2 baths1,032 sq. ft.2640 SW 57th Street, Oklahoma City, OK 73119
MLS# 1204944Listed by: METRO FIRST REALTY GROUP - Open Sat, 2 to 4pmNew
 $238,000Active3 beds 2 baths1,518 sq. ft.
$238,000Active3 beds 2 baths1,518 sq. ft.2709 Fawn Lily Road, Oklahoma City, OK 73128
MLS# 1205004Listed by: KELLER WILLIAMS CENTRAL OK ED  $699,900Pending4 beds 4 baths2,950 sq. ft.
$699,900Pending4 beds 4 baths2,950 sq. ft.15401 Brookhill Drive, Edmond, OK 73013
MLS# 1205007Listed by: CHINOWTH & COHEN
