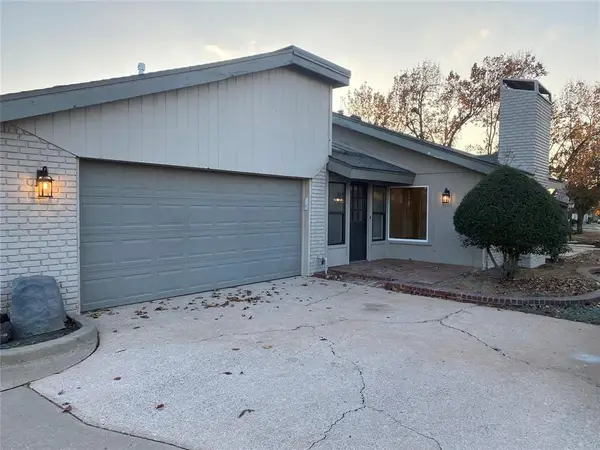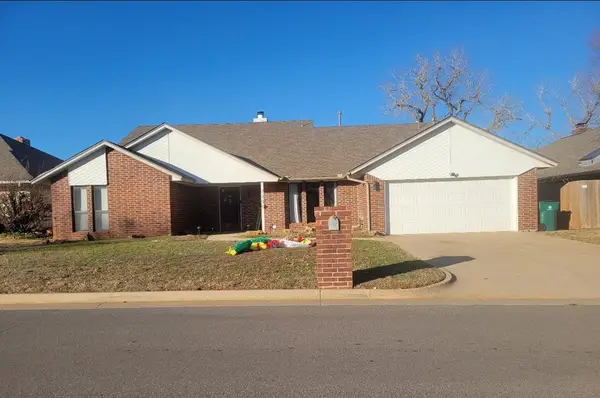719 SE 79th Street, Oklahoma City, OK 73149
Local realty services provided by:ERA Courtyard Real Estate
Listed by: wally kerr, kellie duran
Office: your home sold gtd-kerr/norman
MLS#:1199924
Source:OK_OKC
719 SE 79th Street,Oklahoma City, OK 73149
$410,000
- 3 Beds
- 3 Baths
- 3,052 sq. ft.
- Single family
- Pending
Price summary
- Price:$410,000
- Price per sq. ft.:$134.34
About this home
TIMELESS and PERFECTLY PRESERVED MID-CENTURY GEM on nearly 3 ACRES in the heart of OKC! Step inside to a CHARMING ENTRY with BLACK FLAGSTONE TILE and prepare to be wowed. You will not find a home from this era that has been BETTER CARED FOR! So many ORIGINAL FEATURES remain in PRISTINE CONDITION — PARQUET FLOORS, WOOD BEAMS, VINTAGE OVEN, BRICK-LOOK KITCHEN FLOORS, and RETRO TILE BATHS that take you back in time. The KITCHEN offers a BREAKFAST BAR, built-in CUTTING BOARD, and even a charming WRAP & FOIL STORAGE nook. Enjoy a HUGE LAUNDRY ROOM with BUILT-INS, a UTILITY SINK, and an EXTRA FULL BATHROOM WITH SHOWER conveniently located just off the garage. The 3-bedroom layout includes a FULL BASEMENT (approx. 755 SQ FT, not included in total footage) with a BAR AREA and PLUMBING FOR A BATHROOM—ideal as a FOURTH LIVING AREA, OFFICE, or GUEST SUITE. Two bedrooms feature PRIVATE BATHROOM SUITES, creating a MULTI-FAMILY FRIENDLY LAYOUT. Don’t miss the BRIGHT SUNROOM (approx. 567 SQ FT) that feels like a peaceful retreat. Outside, you’ll find a WONDERFUL BARN WITH ELECTRIC—perfect for hobbies, storage, or a workshop! REFRIGERATOR, WASHER AND DRYER STAY with an acceptable offer. CONVENIENT LOCATION with an EASY COMMUTE anywhere in the city. A MUST-SEE MID-CENTURY MASTERPIECE that offers CHARACTER, SPACE, and STYLE you won’t find anywhere else!
Contact an agent
Home facts
- Year built:1966
- Listing ID #:1199924
- Added:43 day(s) ago
- Updated:December 18, 2025 at 08:25 AM
Rooms and interior
- Bedrooms:3
- Total bathrooms:3
- Full bathrooms:3
- Living area:3,052 sq. ft.
Heating and cooling
- Cooling:Central Electric
- Heating:Central Gas
Structure and exterior
- Roof:Composition
- Year built:1966
- Building area:3,052 sq. ft.
- Lot area:2.98 Acres
Schools
- High school:Capitol Hill HS
- Middle school:Webster MS
- Elementary school:Hayes ES
Utilities
- Water:Private Well Available
Finances and disclosures
- Price:$410,000
- Price per sq. ft.:$134.34
New listings near 719 SE 79th Street
- New
 $220,000Active3 beds 2 baths1,462 sq. ft.
$220,000Active3 beds 2 baths1,462 sq. ft.Address Withheld By Seller, Yukon, OK 73099
MLS# 1206378Listed by: BLOCK ONE REAL ESTATE  $2,346,500Pending4 beds 5 baths4,756 sq. ft.
$2,346,500Pending4 beds 5 baths4,756 sq. ft.2525 Pembroke Terrace, Oklahoma City, OK 73116
MLS# 1205179Listed by: SAGE SOTHEBY'S REALTY- New
 $175,000Active3 beds 2 baths1,052 sq. ft.
$175,000Active3 beds 2 baths1,052 sq. ft.5104 Gaines Street, Oklahoma City, OK 73135
MLS# 1205863Listed by: HOMESTEAD + CO - New
 $249,500Active3 beds 2 baths1,439 sq. ft.
$249,500Active3 beds 2 baths1,439 sq. ft.15112 Coldsun Drive, Oklahoma City, OK 73170
MLS# 1206411Listed by: KELLER WILLIAMS REALTY ELITE - New
 $420,000Active3 beds 2 baths2,085 sq. ft.
$420,000Active3 beds 2 baths2,085 sq. ft.6617 NW 147th Street, Oklahoma City, OK 73142
MLS# 1206509Listed by: BRIX REALTY - New
 $182,500Active2 beds 2 baths1,213 sq. ft.
$182,500Active2 beds 2 baths1,213 sq. ft.10124 Hefner Village Terrace, Oklahoma City, OK 73162
MLS# 1206172Listed by: PURPOSEFUL PROPERTY MANAGEMENT - New
 $249,900Active4 beds 3 baths2,485 sq. ft.
$249,900Active4 beds 3 baths2,485 sq. ft.7205 NW 120th Street, Oklahoma City, OK 73162
MLS# 1206252Listed by: ASN REALTY GROUP LLC - New
 $264,000Active3 beds 2 baths1,503 sq. ft.
$264,000Active3 beds 2 baths1,503 sq. ft.2232 NW 194th Street, Edmond, OK 73012
MLS# 1206418Listed by: METRO FIRST REALTY - New
 $349,899Active4 beds 2 baths1,989 sq. ft.
$349,899Active4 beds 2 baths1,989 sq. ft.8705 Cassian Drive, Moore, OK 73135
MLS# 1206522Listed by: PRINCIPAL DEVELOPMENT LLC - New
 $305,000Active4 beds 2 baths2,101 sq. ft.
$305,000Active4 beds 2 baths2,101 sq. ft.8416 NW 77th Street, Oklahoma City, OK 73132
MLS# 1206402Listed by: 360 REALTY
