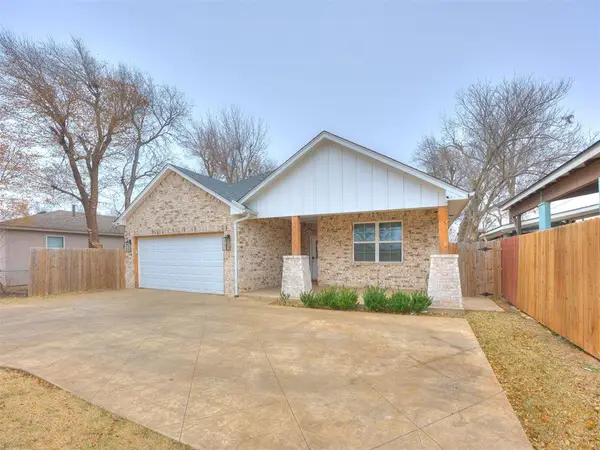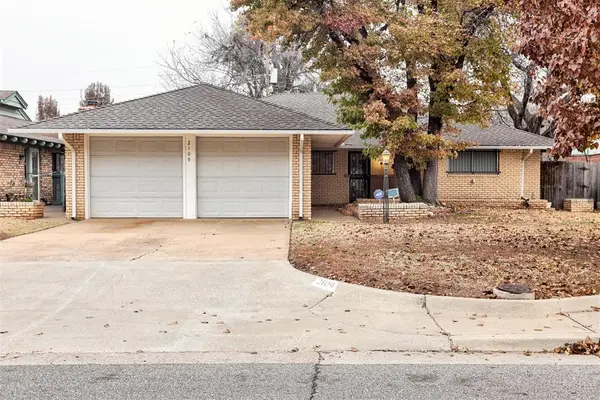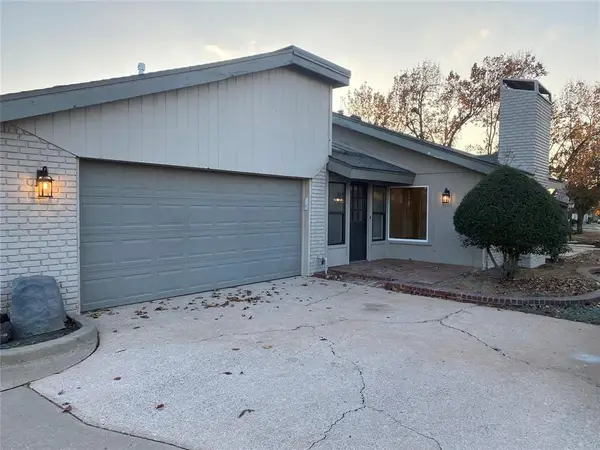7200 Green Meadow Lane, Oklahoma City, OK 73132
Local realty services provided by:ERA Courtyard Real Estate
Listed by: rick rains, debbie rains
Office: keller williams central ok ed
MLS#:1196063
Source:OK_OKC
7200 Green Meadow Lane,Oklahoma City, OK 73132
$310,000
- 3 Beds
- 2 Baths
- 2,260 sq. ft.
- Single family
- Active
Price summary
- Price:$310,000
- Price per sq. ft.:$137.17
About this home
This well-cared-for, one-owner home on a corner lot in The Meadows at River Bend is ready for a new owner. Great curb appeal is enhanced by the inviting covered front porch with white railing . This is a split plan 3 bed 2 bath, or 2 bed plus study with 3 car garage. The 3rd garage bay has been used as a shop with built in work bench and sink. 10 foot ceilings in living areas, formal dining and spacious living room with gas-log fireplace. The kitchen has granite counters and updated appliances. The large primary suite has patio access and the bath has dual vanities, whirlpool tub, separate shower, and a large walk-in closet that is a safe room. The backyard offers a water feature, gazebo and storage building. See a full list of seller updates in addendums. Great location with easy access to NW 39th Expressway, Northwest Expressway and the Kilpatrick Turnpike. Schedule your showing today.
Contact an agent
Home facts
- Year built:1999
- Listing ID #:1196063
- Added:54 day(s) ago
- Updated:December 18, 2025 at 01:34 PM
Rooms and interior
- Bedrooms:3
- Total bathrooms:2
- Full bathrooms:2
- Living area:2,260 sq. ft.
Heating and cooling
- Cooling:Central Electric
- Heating:Central Gas
Structure and exterior
- Roof:Composition
- Year built:1999
- Building area:2,260 sq. ft.
- Lot area:0.2 Acres
Schools
- High school:Putnam City HS
- Middle school:Cooper MS
- Elementary school:Northridge ES
Utilities
- Water:Public
Finances and disclosures
- Price:$310,000
- Price per sq. ft.:$137.17
New listings near 7200 Green Meadow Lane
- New
 $289,000Active3 beds 2 baths1,645 sq. ft.
$289,000Active3 beds 2 baths1,645 sq. ft.4404 S Agnew Avenue, Oklahoma City, OK 73119
MLS# 1205668Listed by: HEATHER & COMPANY REALTY GROUP - New
 $240,000Active3 beds 2 baths1,574 sq. ft.
$240,000Active3 beds 2 baths1,574 sq. ft.2109 NW 43rd Street, Oklahoma City, OK 73112
MLS# 1206533Listed by: ADAMS FAMILY REAL ESTATE LLC - New
 $480,000Active5 beds 3 baths3,644 sq. ft.
$480,000Active5 beds 3 baths3,644 sq. ft.13313 Ambleside Drive, Yukon, OK 73099
MLS# 1206301Listed by: LIME REALTY - New
 $250,000Active3 beds 2 baths1,809 sq. ft.
$250,000Active3 beds 2 baths1,809 sq. ft.4001 Tori Place, Yukon, OK 73099
MLS# 1206554Listed by: THE AGENCY - New
 $220,000Active3 beds 2 baths1,462 sq. ft.
$220,000Active3 beds 2 baths1,462 sq. ft.Address Withheld By Seller, Yukon, OK 73099
MLS# 1206378Listed by: BLOCK ONE REAL ESTATE  $2,346,500Pending4 beds 5 baths4,756 sq. ft.
$2,346,500Pending4 beds 5 baths4,756 sq. ft.2525 Pembroke Terrace, Oklahoma City, OK 73116
MLS# 1205179Listed by: SAGE SOTHEBY'S REALTY- New
 $175,000Active3 beds 2 baths1,052 sq. ft.
$175,000Active3 beds 2 baths1,052 sq. ft.5104 Gaines Street, Oklahoma City, OK 73135
MLS# 1205863Listed by: HOMESTEAD + CO - New
 $249,500Active3 beds 2 baths1,439 sq. ft.
$249,500Active3 beds 2 baths1,439 sq. ft.15112 Coldsun Drive, Oklahoma City, OK 73170
MLS# 1206411Listed by: KELLER WILLIAMS REALTY ELITE - New
 $420,000Active3 beds 2 baths2,085 sq. ft.
$420,000Active3 beds 2 baths2,085 sq. ft.6617 NW 147th Street, Oklahoma City, OK 73142
MLS# 1206509Listed by: BRIX REALTY - New
 $182,500Active2 beds 2 baths1,213 sq. ft.
$182,500Active2 beds 2 baths1,213 sq. ft.10124 Hefner Village Terrace, Oklahoma City, OK 73162
MLS# 1206172Listed by: PURPOSEFUL PROPERTY MANAGEMENT
