7209 Jack Drive, Oklahoma City, OK 73132
Local realty services provided by:ERA Courtyard Real Estate
Listed by: marijean williams
Office: porch & gable real estate
MLS#:1194323
Source:OK_OKC
7209 Jack Drive,Oklahoma City, OK 73132
$310,000
- 4 Beds
- 2 Baths
- 1,969 sq. ft.
- Single family
- Active
Price summary
- Price:$310,000
- Price per sq. ft.:$157.44
About this home
Imagine waking up in a home that gives you space, comfort, & peace of mind.
This meticulously maintained 4 bedroom, 2 bath home offers room for both productivity & relaxation. It features a true study with french doors so you can actually close off your work (or hobbies) when you're done. The open living area with a fireplace sets the stage for cozy nights in, while the kitchen brings in plenty of storage, granite counters, stainless steel appliances, & an easy flow to the dining space- perfect for week night dinners or entertaining. The primary suite has a walk-in shower, big soaking tub, & a closet that won't leave you fighting for space.
Step outside & you've got a large covered back patio overlooking the greenbelt; the perfect spot for morning coffee or weekend cookouts with no neighbors immediately behind. The back portion of the fence is new, wood, privacy-fence.
Add in the 3 car garage, a storm shelter, & you've got both comfort & security wrapped up in one home.
Don't miss this one!
Contact an agent
Home facts
- Year built:2013
- Listing ID #:1194323
- Added:75 day(s) ago
- Updated:December 18, 2025 at 01:34 PM
Rooms and interior
- Bedrooms:4
- Total bathrooms:2
- Full bathrooms:2
- Living area:1,969 sq. ft.
Heating and cooling
- Cooling:Central Electric
- Heating:Central Gas
Structure and exterior
- Roof:Composition
- Year built:2013
- Building area:1,969 sq. ft.
- Lot area:0.15 Acres
Schools
- High school:Putnam City HS
- Middle school:Cooper MS
- Elementary school:Northridge ES
Utilities
- Water:Public
Finances and disclosures
- Price:$310,000
- Price per sq. ft.:$157.44
New listings near 7209 Jack Drive
- New
 $305,000Active4 beds 2 baths2,101 sq. ft.
$305,000Active4 beds 2 baths2,101 sq. ft.8416 NW 77th Street, Oklahoma City, OK 73132
MLS# 1206402Listed by: 360 REALTY - New
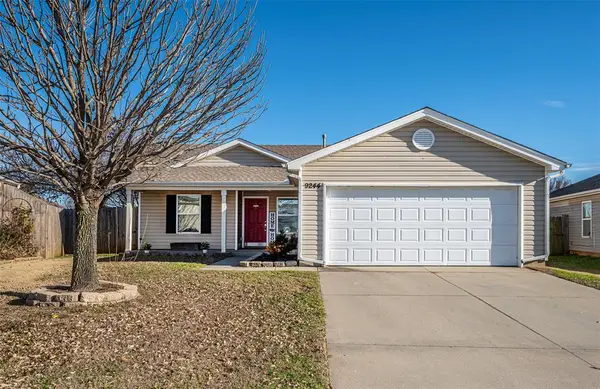 $197,500Active3 beds 2 baths1,160 sq. ft.
$197,500Active3 beds 2 baths1,160 sq. ft.9244 Snowberry Drive, Oklahoma City, OK 73165
MLS# 1206319Listed by: KELLER WILLIAMS CENTRAL OK ED - New
 $289,900Active3 beds 2 baths2,059 sq. ft.
$289,900Active3 beds 2 baths2,059 sq. ft.10604 NW 37th Street, Yukon, OK 73099
MLS# 1206494Listed by: MCGRAW DAVISSON STEWART LLC - New
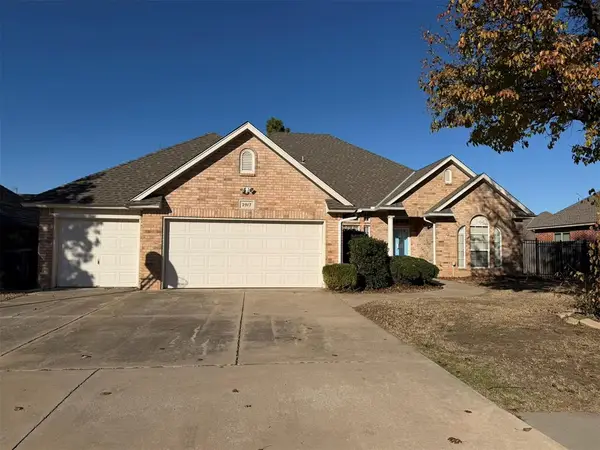 $329,000Active4 beds 3 baths2,733 sq. ft.
$329,000Active4 beds 3 baths2,733 sq. ft.2917 SW 111th Street, Oklahoma City, OK 73170
MLS# 1206103Listed by: RE/MAX PROS - New
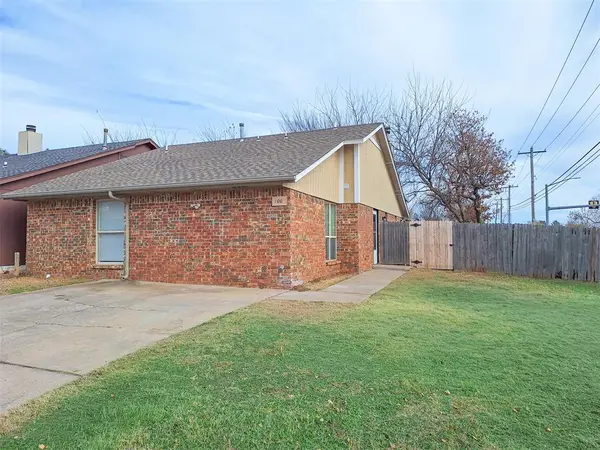 $139,900Active3 beds 2 baths1,234 sq. ft.
$139,900Active3 beds 2 baths1,234 sq. ft.100 Hudson Place, Oklahoma City, OK 73110
MLS# 1206297Listed by: ICON REALTY - New
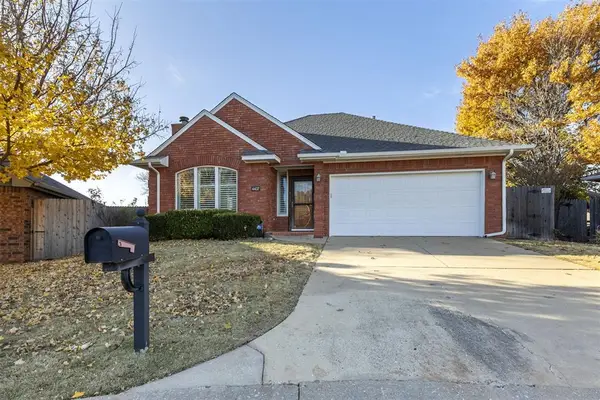 $245,000Active3 beds 2 baths1,302 sq. ft.
$245,000Active3 beds 2 baths1,302 sq. ft.4437 Alturas Court, Oklahoma City, OK 73120
MLS# 1206325Listed by: YOUR HOME SOLD GUARANTEED-KERR - New
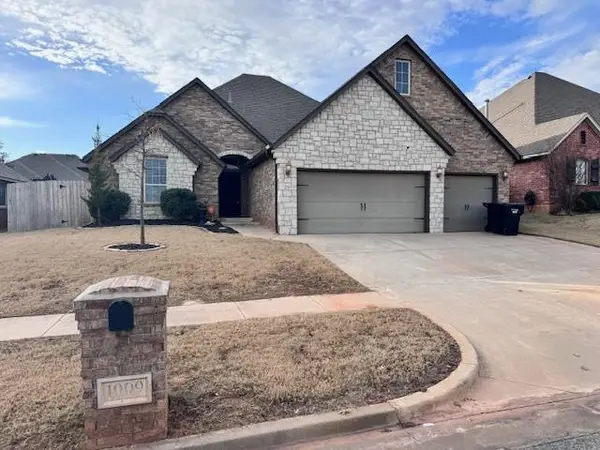 $360,500Active4 beds 3 baths2,438 sq. ft.
$360,500Active4 beds 3 baths2,438 sq. ft.1009 Samantha Ln Lane, Oklahoma City, OK 73160
MLS# 1206458Listed by: CB/MIKE JONES COMPANY - New
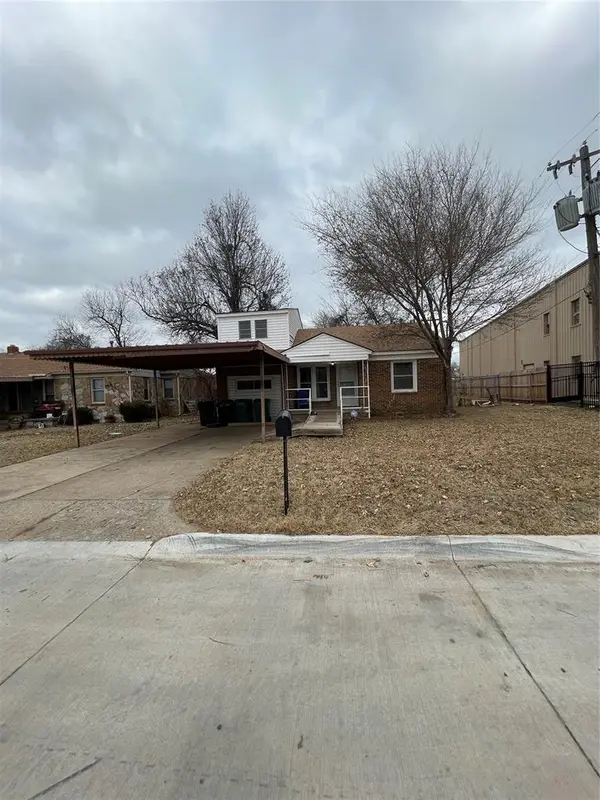 $125,000Active3 beds 1 baths1,435 sq. ft.
$125,000Active3 beds 1 baths1,435 sq. ft.1419 SW 38th Street, Oklahoma City, OK 73119
MLS# 1205531Listed by: THE BROKERAGE - New
 $245,000Active3 beds 2 baths1,762 sq. ft.
$245,000Active3 beds 2 baths1,762 sq. ft.6204 SE 56th Street, Oklahoma City, OK 73135
MLS# 1206243Listed by: WHITTINGTON REALTY - New
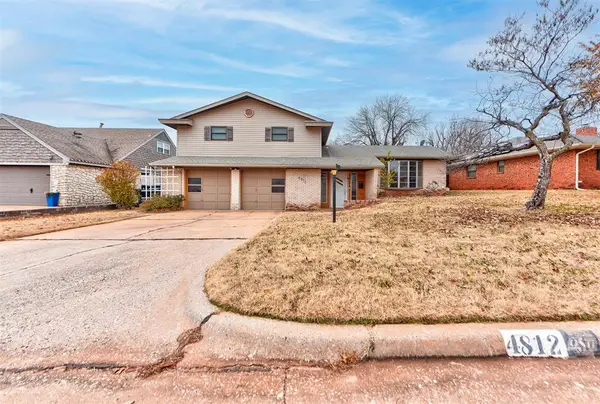 $225,000Active4 beds 3 baths2,016 sq. ft.
$225,000Active4 beds 3 baths2,016 sq. ft.4812 NW 62nd Street, Oklahoma City, OK 73122
MLS# 1206382Listed by: KELLER WILLIAMS REALTY ELITE
