7334 NW 116th Street, Oklahoma City, OK 73162
Local realty services provided by:ERA Courtyard Real Estate
Listed by: lacey cale, rachael cockerell
Office: peak 46 properties, llc.
MLS#:1201487
Source:OK_OKC
7334 NW 116th Street,Oklahoma City, OK 73162
$250,000
- 4 Beds
- 2 Baths
- 2,053 sq. ft.
- Single family
- Pending
Price summary
- Price:$250,000
- Price per sq. ft.:$121.77
About this home
SELLER FINANCING AVAILABLE!!! Check out this 4-bed, 2-bath home in a prime location, offering comfort, convenience, and modern finishes throughout in Piedmont School District. Brand-new carpet installed in November 2025, and with a few cosmetic updates this home is a dream. The kitchen features granite countertops and comes complete with a refrigerator that stays, making move-in a breeze. The spacious primary suite includes a walk-in closet and direct access to the covered back patio, creating a perfect place to unwind and enjoy the outdoors. With generous bedrooms, a functional layout, and proximity to local amenities, this property is an ideal fit for anyone looking for a great home in a desirable area. Garage is currently coverted and seller will convert back to functional garage if desired.
Contact an agent
Home facts
- Year built:1985
- Listing ID #:1201487
- Added:54 day(s) ago
- Updated:January 08, 2026 at 08:34 AM
Rooms and interior
- Bedrooms:4
- Total bathrooms:2
- Full bathrooms:2
- Living area:2,053 sq. ft.
Heating and cooling
- Cooling:Central Electric
- Heating:Central Gas
Structure and exterior
- Roof:Composition
- Year built:1985
- Building area:2,053 sq. ft.
- Lot area:0.18 Acres
Schools
- High school:Putnam City North HS
- Middle school:Hefner MS
- Elementary school:Dennis ES
Finances and disclosures
- Price:$250,000
- Price per sq. ft.:$121.77
New listings near 7334 NW 116th Street
- New
 $539,900Active4 beds 4 baths2,913 sq. ft.
$539,900Active4 beds 4 baths2,913 sq. ft.15104 Jasper Court, Edmond, OK 73013
MLS# 1208683Listed by: SALT REAL ESTATE INC - New
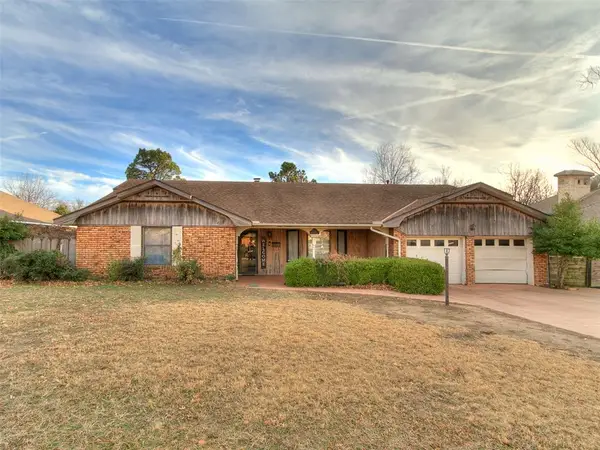 $270,000Active4 beds 3 baths2,196 sq. ft.
$270,000Active4 beds 3 baths2,196 sq. ft.4508 NW 32nd Place, Oklahoma City, OK 73122
MLS# 1208645Listed by: EXP REALTY, LLC - New
 $380,000Active3 beds 3 baths2,102 sq. ft.
$380,000Active3 beds 3 baths2,102 sq. ft.3925 NW 166th Terrace, Edmond, OK 73012
MLS# 1208673Listed by: LIME REALTY - New
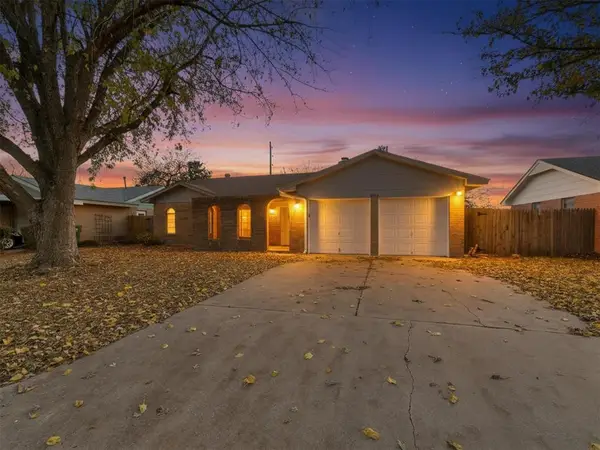 $215,000Active3 beds 2 baths1,300 sq. ft.
$215,000Active3 beds 2 baths1,300 sq. ft.2808 SW 88th Street, Oklahoma City, OK 73159
MLS# 1208675Listed by: LIME REALTY - New
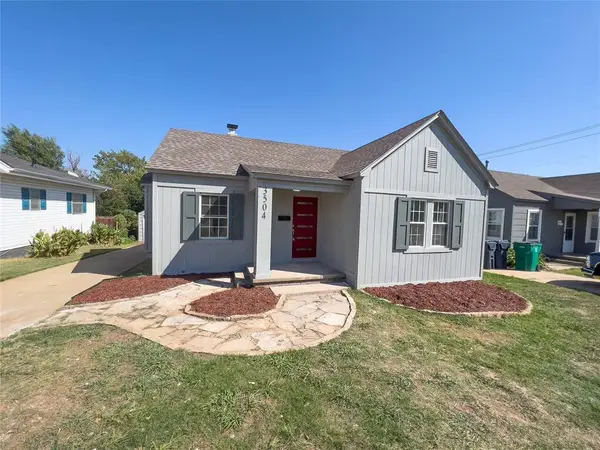 $190,000Active3 beds 2 baths1,008 sq. ft.
$190,000Active3 beds 2 baths1,008 sq. ft.3504 N Westmont Street, Oklahoma City, OK 73118
MLS# 1207857Listed by: LIME REALTY - New
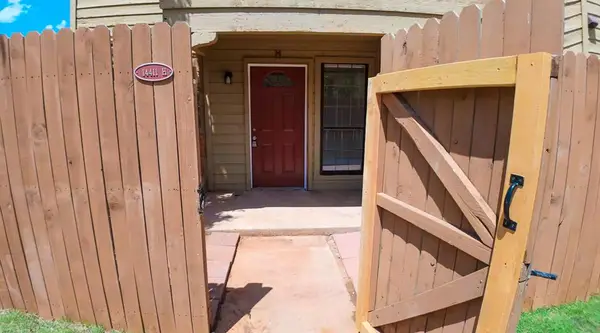 $190,000Active2 beds 3 baths1,210 sq. ft.
$190,000Active2 beds 3 baths1,210 sq. ft.14411 N Pennsylvania Avenue #10H, Oklahoma City, OK 73134
MLS# 1207865Listed by: LIME REALTY - New
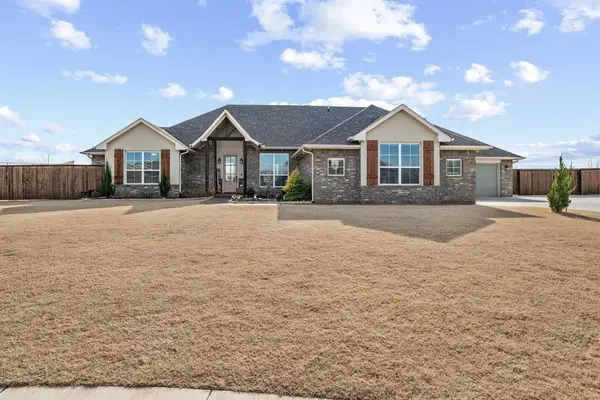 $465,000Active4 beds 3 baths2,445 sq. ft.
$465,000Active4 beds 3 baths2,445 sq. ft.9416 SW 48th Terrace, Oklahoma City, OK 73179
MLS# 1208430Listed by: KELLER WILLIAMS CENTRAL OK ED - New
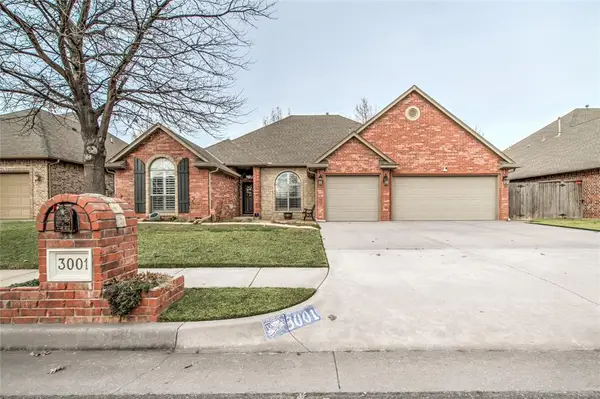 $385,000Active3 beds 2 baths2,063 sq. ft.
$385,000Active3 beds 2 baths2,063 sq. ft.3001 SW 137th Street, Oklahoma City, OK 73170
MLS# 1208611Listed by: NORTHMAN GROUP - New
 $335,000Active3 beds 2 baths1,874 sq. ft.
$335,000Active3 beds 2 baths1,874 sq. ft.2381 NW 191st Court, Edmond, OK 73012
MLS# 1208658Listed by: HOMESTEAD + CO - New
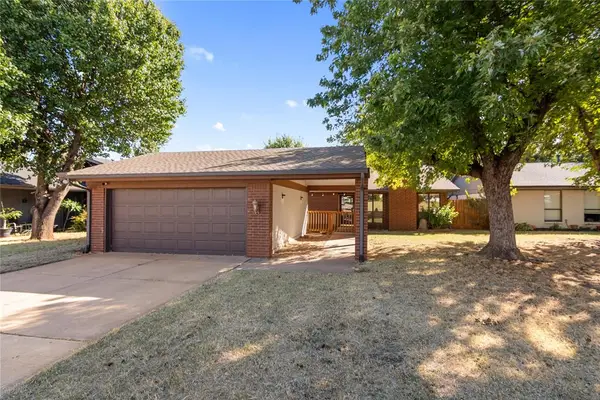 Listed by ERA$227,000Active3 beds 2 baths1,616 sq. ft.
Listed by ERA$227,000Active3 beds 2 baths1,616 sq. ft.12424 Fox Run Drive, Oklahoma City, OK 73142
MLS# 1208661Listed by: ERA COURTYARD REAL ESTATE
