7400 W Fordson Drive, Oklahoma City, OK 73127
Local realty services provided by:ERA Courtyard Real Estate
7400 W Fordson Drive,Oklahoma City, OK 73127
$415,000
- 5 Beds
- 4 Baths
- - sq. ft.
- Single family
- Sold
Listed by:
- Brandy Strahorn(405) 826 - 9402ERA Courtyard Real Estate
MLS#:1195295
Source:OK_OKC
Sorry, we are unable to map this address
Price summary
- Price:$415,000
About this home
If you're looking for space, function, and a few unexpected features, 7400 W Fordson Dr checks all the boxes.
This versatile property offers 6 bedrooms, 4 bathrooms, and a thoughtful layout that includes two living rooms; one upstairs and one downstairs, so you can separate the kids' chaos from your calm. You'll also enjoy a formal dining room and a traditional office, giving you plenty of space for work, hosting, and everyday living.
Convenience is elevated with a fully functioning elevator, perfect for accessibility or simplifying day-to-day life. Two bright Florida rooms extend your living space year-round; ideal for morning coffee, hobbies, or additional seating.
Step outside to your warm-weather retreat featuring a 34,000-gallon pool designed for summer fun and a firepit for year-round enjoyment. A built-in safe room/storm shelter adds peace of mind during Oklahoma weather.
The home also includes a spacious laundry room giving extra storage.
With no HOA, the property offers flexibility and space to make it your own.
A comfortable, well-appointed home with unique features you don't often see. Let's schedule your private tour today!
Contact an agent
Home facts
- Year built:1960
- Listing ID #:1195295
- Added:54 day(s) ago
- Updated:January 08, 2026 at 07:48 AM
Rooms and interior
- Bedrooms:5
- Total bathrooms:4
- Full bathrooms:4
Heating and cooling
- Cooling:Central Electric
- Heating:Central Electric
Structure and exterior
- Roof:Composition
- Year built:1960
Schools
- High school:Putnam City West HS
- Middle school:Western Oaks MS
- Elementary school:Western Oaks ES
Utilities
- Water:Private Well Available, Public
Finances and disclosures
- Price:$415,000
New listings near 7400 W Fordson Drive
- New
 $539,900Active4 beds 4 baths2,913 sq. ft.
$539,900Active4 beds 4 baths2,913 sq. ft.15104 Jasper Court, Edmond, OK 73013
MLS# 1208683Listed by: SALT REAL ESTATE INC - New
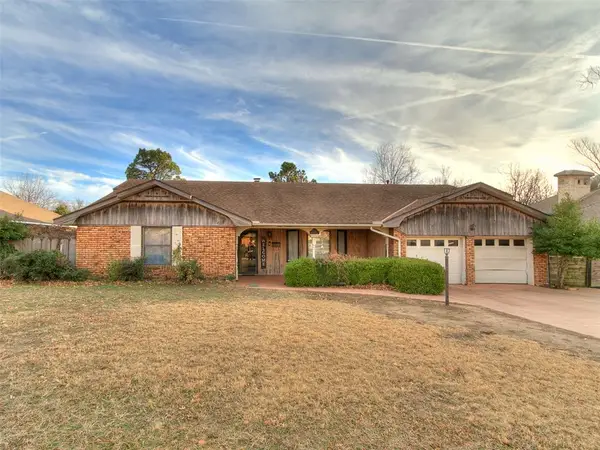 $270,000Active4 beds 3 baths2,196 sq. ft.
$270,000Active4 beds 3 baths2,196 sq. ft.4508 NW 32nd Place, Oklahoma City, OK 73122
MLS# 1208645Listed by: EXP REALTY, LLC - New
 $380,000Active3 beds 3 baths2,102 sq. ft.
$380,000Active3 beds 3 baths2,102 sq. ft.3925 NW 166th Terrace, Edmond, OK 73012
MLS# 1208673Listed by: LIME REALTY - New
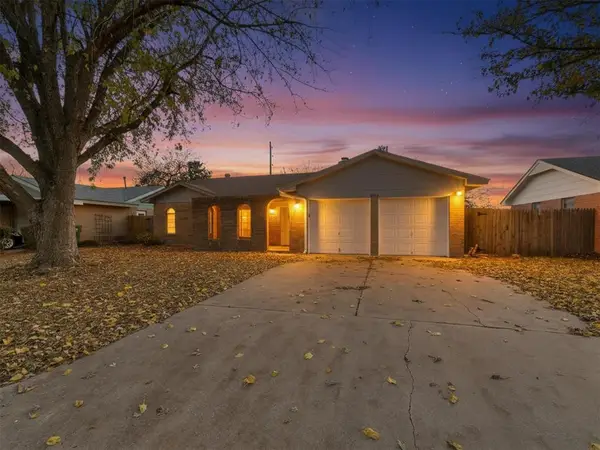 $215,000Active3 beds 2 baths1,300 sq. ft.
$215,000Active3 beds 2 baths1,300 sq. ft.2808 SW 88th Street, Oklahoma City, OK 73159
MLS# 1208675Listed by: LIME REALTY - New
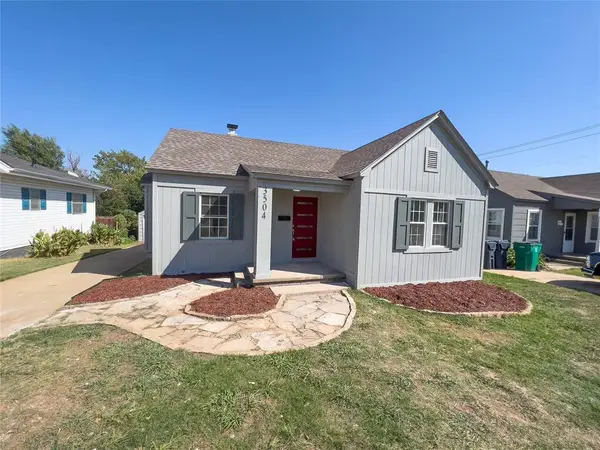 $190,000Active3 beds 2 baths1,008 sq. ft.
$190,000Active3 beds 2 baths1,008 sq. ft.3504 N Westmont Street, Oklahoma City, OK 73118
MLS# 1207857Listed by: LIME REALTY - New
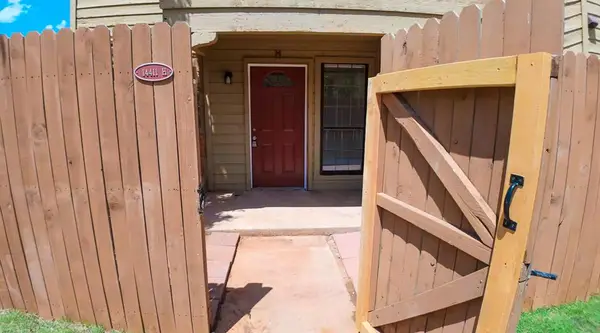 $190,000Active2 beds 3 baths1,210 sq. ft.
$190,000Active2 beds 3 baths1,210 sq. ft.14411 N Pennsylvania Avenue #10H, Oklahoma City, OK 73134
MLS# 1207865Listed by: LIME REALTY - New
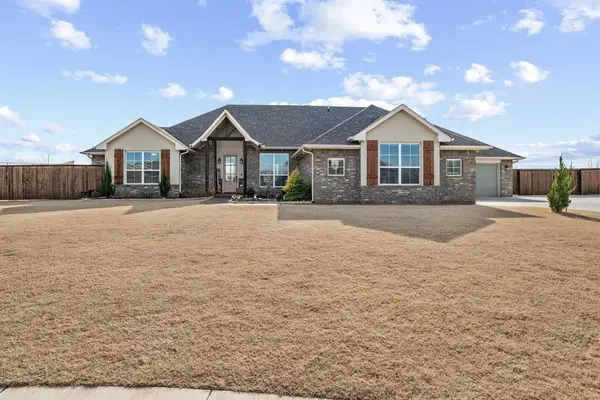 $465,000Active4 beds 3 baths2,445 sq. ft.
$465,000Active4 beds 3 baths2,445 sq. ft.9416 SW 48th Terrace, Oklahoma City, OK 73179
MLS# 1208430Listed by: KELLER WILLIAMS CENTRAL OK ED - New
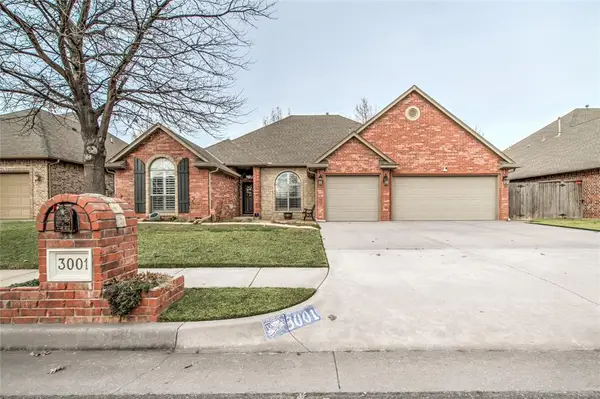 $385,000Active3 beds 2 baths2,063 sq. ft.
$385,000Active3 beds 2 baths2,063 sq. ft.3001 SW 137th Street, Oklahoma City, OK 73170
MLS# 1208611Listed by: NORTHMAN GROUP - New
 $335,000Active3 beds 2 baths1,874 sq. ft.
$335,000Active3 beds 2 baths1,874 sq. ft.2381 NW 191st Court, Edmond, OK 73012
MLS# 1208658Listed by: HOMESTEAD + CO - New
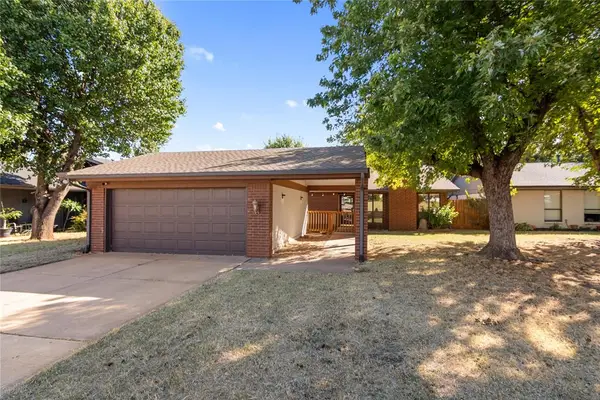 Listed by ERA$227,000Active3 beds 2 baths1,616 sq. ft.
Listed by ERA$227,000Active3 beds 2 baths1,616 sq. ft.12424 Fox Run Drive, Oklahoma City, OK 73142
MLS# 1208661Listed by: ERA COURTYARD REAL ESTATE
