7528 Wegner Way, Oklahoma City, OK 73162
Local realty services provided by:ERA Courtyard Real Estate
Listed by:terry d saxon
Office:saxon realty group
MLS#:1197166
Source:OK_OKC
7528 Wegner Way,Oklahoma City, OK 73162
$219,900
- 3 Beds
- 2 Baths
- 1,739 sq. ft.
- Single family
- Active
Price summary
- Price:$219,900
- Price per sq. ft.:$126.45
About this home
Welcome to this lovely 3 bed, 2 bath home in Brookhaven West! The inviting main living area features beautiful hardwood floors, complemented by wood beams and a cozy brick fireplace—perfect for unwinding after a long day. You'll appreciate the custom library shelving, ideal for showcasing your favorite books and decor. The kitchen is spacious with ample storage, making it easy to whip up your favorite meals. With 2 comfortable living areas, there’s plenty of room for gatherings or quiet evenings at home. The primary bedroom includes an en suite bathroom with a shower and 2 closets for convenient storage. The secondary bedrooms are well-sized and versatile, ready to accommodate guests, a home office, or play. Step outside to the enclosed patio, a great spot for enjoying the indoor-outdoor lifestyle, and the spacious backyard is perfect for gardening or simply soaking up some sun. This home is ready for your personal touch to make it your own. Don’t miss out—book your showing today!
Contact an agent
Home facts
- Year built:1975
- Listing ID #:1197166
- Added:1 day(s) ago
- Updated:October 23, 2025 at 04:15 PM
Rooms and interior
- Bedrooms:3
- Total bathrooms:2
- Full bathrooms:2
- Living area:1,739 sq. ft.
Heating and cooling
- Cooling:Central Electric
- Heating:Central Gas
Structure and exterior
- Roof:Composition
- Year built:1975
- Building area:1,739 sq. ft.
- Lot area:0.25 Acres
Schools
- High school:Putnam City North HS
- Middle school:Hefner MS
- Elementary school:Harvest Hills ES
Finances and disclosures
- Price:$219,900
- Price per sq. ft.:$126.45
New listings near 7528 Wegner Way
- New
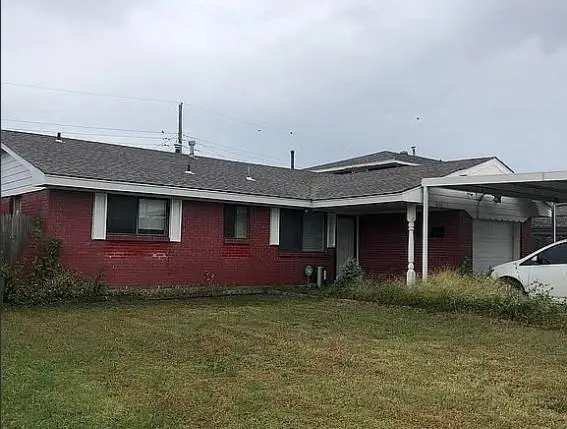 $160,000Active3 beds 2 baths942 sq. ft.
$160,000Active3 beds 2 baths942 sq. ft.1432 SW 60th Street, Oklahoma City, OK 73159
MLS# 1196633Listed by: ARISTON REALTY - Open Sun, 2 to 4pmNew
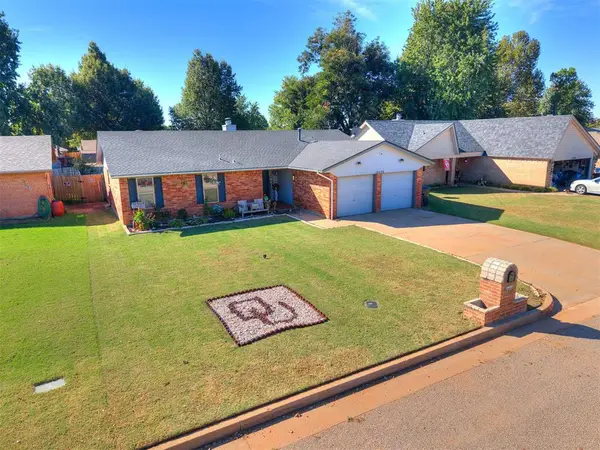 $230,000Active3 beds 4 baths1,444 sq. ft.
$230,000Active3 beds 4 baths1,444 sq. ft.10436 Dover Drive, Yukon, OK 73099
MLS# 1196786Listed by: CHAMBERLAIN REALTY LLC - New
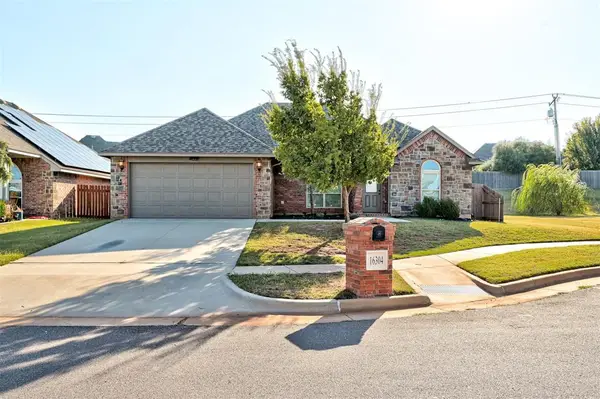 $305,000Active4 beds 2 baths1,792 sq. ft.
$305,000Active4 beds 2 baths1,792 sq. ft.16304 Iron Ridge Road, Edmond, OK 73013
MLS# 1196921Listed by: SERV. REALTY - Open Fri, 2 to 4pmNew
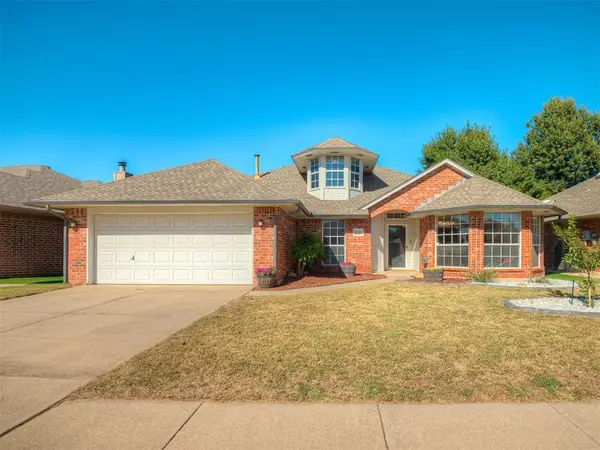 $284,000Active3 beds 2 baths1,942 sq. ft.
$284,000Active3 beds 2 baths1,942 sq. ft.8321 NW 77th Place, Oklahoma City, OK 73132
MLS# 1197247Listed by: REAL BROKER LLC - New
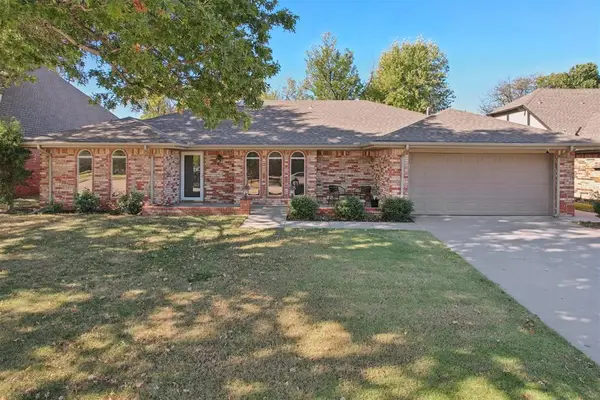 $299,990Active4 beds 3 baths2,692 sq. ft.
$299,990Active4 beds 3 baths2,692 sq. ft.12009 Somerville Drive, Yukon, OK 73099
MLS# 1197357Listed by: HEATHER & COMPANY REALTY GROUP - New
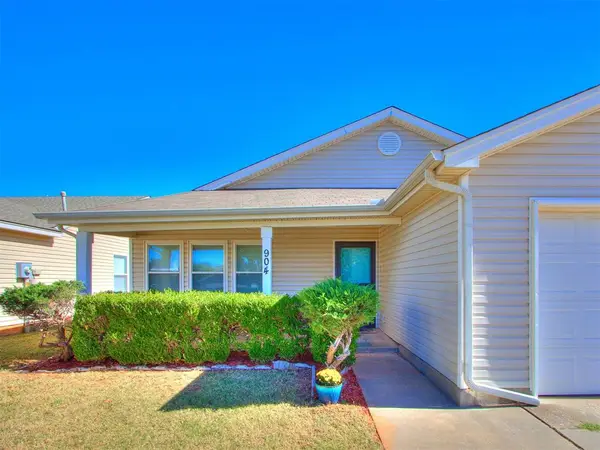 $179,999Active3 beds 2 baths1,382 sq. ft.
$179,999Active3 beds 2 baths1,382 sq. ft.904 Periwinkle Drive, Yukon, OK 73099
MLS# 1197362Listed by: COPPER CREEK REAL ESTATE - New
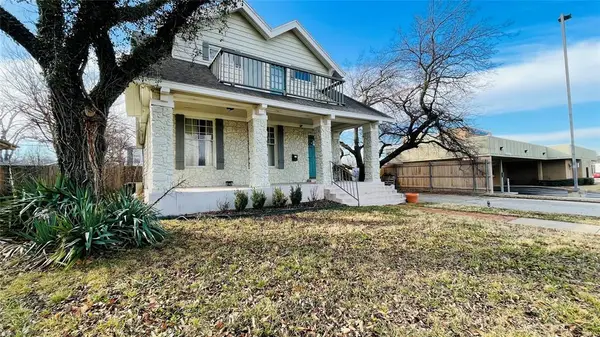 $247,500Active3 beds 3 baths1,878 sq. ft.
$247,500Active3 beds 3 baths1,878 sq. ft.1222 NW 41st Street, Oklahoma City, OK 73118
MLS# 1197438Listed by: MCGRAW REALTORS (BO) - New
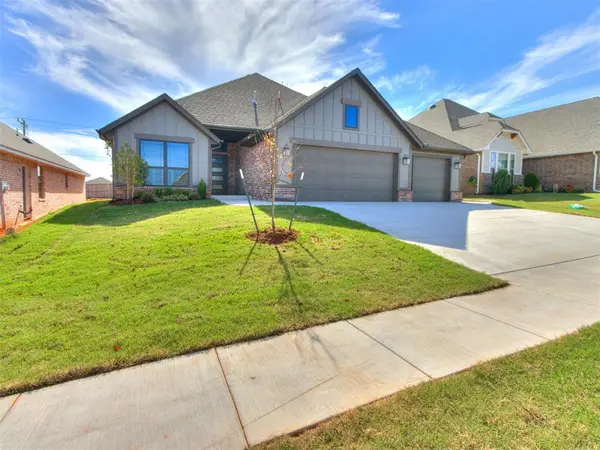 $349,175Active4 beds 2 baths1,872 sq. ft.
$349,175Active4 beds 2 baths1,872 sq. ft.9220 SW 44th Terrace, Oklahoma City, OK 73179
MLS# 1197447Listed by: CHAMBERLAIN REALTY LLC - New
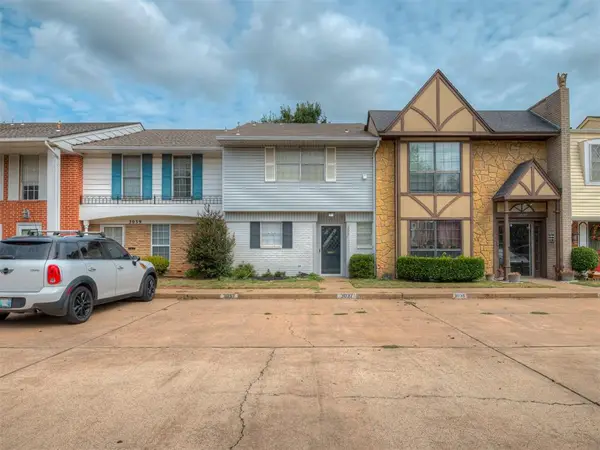 $157,500Active2 beds 3 baths1,374 sq. ft.
$157,500Active2 beds 3 baths1,374 sq. ft.3037 W Wilshire Boulevard, Oklahoma City, OK 73116
MLS# 1197452Listed by: SOLAS REAL ESTATE LLC 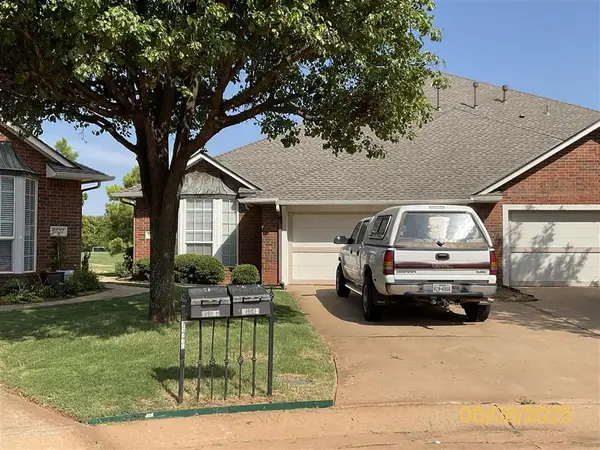 $265,000Pending3 beds 2 baths1,943 sq. ft.
$265,000Pending3 beds 2 baths1,943 sq. ft.15541 Swallowtail Road, Edmond, OK 73013
MLS# 1197414Listed by: CHINOWTH & COHEN
