7604 Windstone Drive, Oklahoma City, OK 73132
Local realty services provided by:ERA Courtyard Real Estate
Listed by: john burris
Office: central oklahoma real estate
MLS#:1195791
Source:OK_OKC
7604 Windstone Drive,Oklahoma City, OK 73132
$296,595
- 4 Beds
- 2 Baths
- 1,701 sq. ft.
- Single family
- Active
Price summary
- Price:$296,595
- Price per sq. ft.:$174.37
About this home
This 4-bedroom, 2-bath home offers the perfect mix of space, comfort, and quality in a growing northwest Oklahoma City neighborhood. Start your day on the oversized front porch, then step into a bright, open living area with large windows, a cozy fireplace, and seamless flow into the dining room and covered back patio, ideal for relaxing or entertaining.
Just off the NW Expressway with quick access to the Kilpatrick Turnpike, I-40, and I-44, this home puts you minutes from shopping, dining, schools, and parks, all in the peaceful Pennbrooke community.
Built with upgrades that set it apart, including a pre-piered foundation, tornado safety straps, radiant barrier roof decking, a Schluter shower system, Uponor PEX plumbing, 16-inch on-center framing, Low-E Thermalpane windows, and a Navien tankless water heater. These features are designed for long-term durability, safety, and energy savings.
Homes like this don’t stay on the market long. Schedule your showing today before it’s gone.
Contact an agent
Home facts
- Year built:2025
- Listing ID #:1195791
- Added:65 day(s) ago
- Updated:December 18, 2025 at 01:34 PM
Rooms and interior
- Bedrooms:4
- Total bathrooms:2
- Full bathrooms:2
- Living area:1,701 sq. ft.
Heating and cooling
- Cooling:Central Electric
- Heating:Central Gas
Structure and exterior
- Roof:Composition
- Year built:2025
- Building area:1,701 sq. ft.
- Lot area:0.17 Acres
Schools
- High school:Putnam City HS
- Middle school:Cooper MS
- Elementary school:Harvest Hills ES
Finances and disclosures
- Price:$296,595
- Price per sq. ft.:$174.37
New listings near 7604 Windstone Drive
- New
 $305,000Active4 beds 2 baths2,101 sq. ft.
$305,000Active4 beds 2 baths2,101 sq. ft.8416 NW 77th Street, Oklahoma City, OK 73132
MLS# 1206402Listed by: 360 REALTY - New
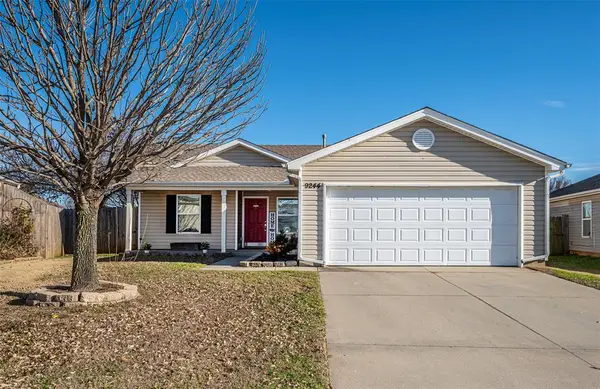 $197,500Active3 beds 2 baths1,160 sq. ft.
$197,500Active3 beds 2 baths1,160 sq. ft.9244 Snowberry Drive, Oklahoma City, OK 73165
MLS# 1206319Listed by: KELLER WILLIAMS CENTRAL OK ED - New
 $289,900Active3 beds 2 baths2,059 sq. ft.
$289,900Active3 beds 2 baths2,059 sq. ft.10604 NW 37th Street, Yukon, OK 73099
MLS# 1206494Listed by: MCGRAW DAVISSON STEWART LLC - New
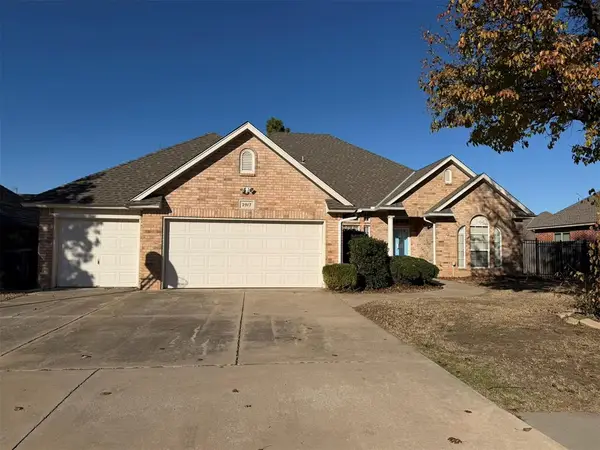 $329,000Active4 beds 3 baths2,733 sq. ft.
$329,000Active4 beds 3 baths2,733 sq. ft.2917 SW 111th Street, Oklahoma City, OK 73170
MLS# 1206103Listed by: RE/MAX PROS - New
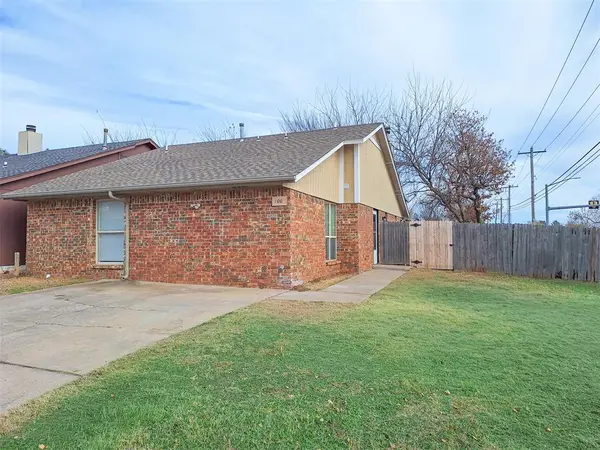 $139,900Active3 beds 2 baths1,234 sq. ft.
$139,900Active3 beds 2 baths1,234 sq. ft.100 Hudson Place, Oklahoma City, OK 73110
MLS# 1206297Listed by: ICON REALTY - New
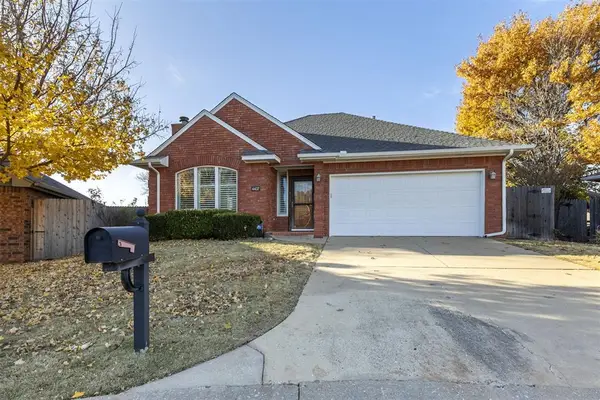 $245,000Active3 beds 2 baths1,302 sq. ft.
$245,000Active3 beds 2 baths1,302 sq. ft.4437 Alturas Court, Oklahoma City, OK 73120
MLS# 1206325Listed by: YOUR HOME SOLD GUARANTEED-KERR - New
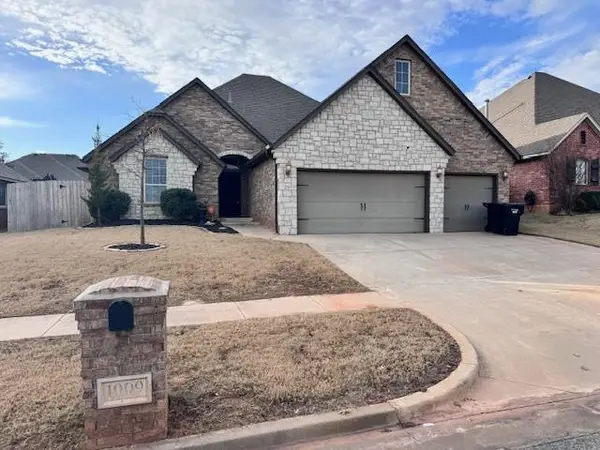 $360,500Active4 beds 3 baths2,438 sq. ft.
$360,500Active4 beds 3 baths2,438 sq. ft.1009 Samantha Ln Lane, Oklahoma City, OK 73160
MLS# 1206458Listed by: CB/MIKE JONES COMPANY - New
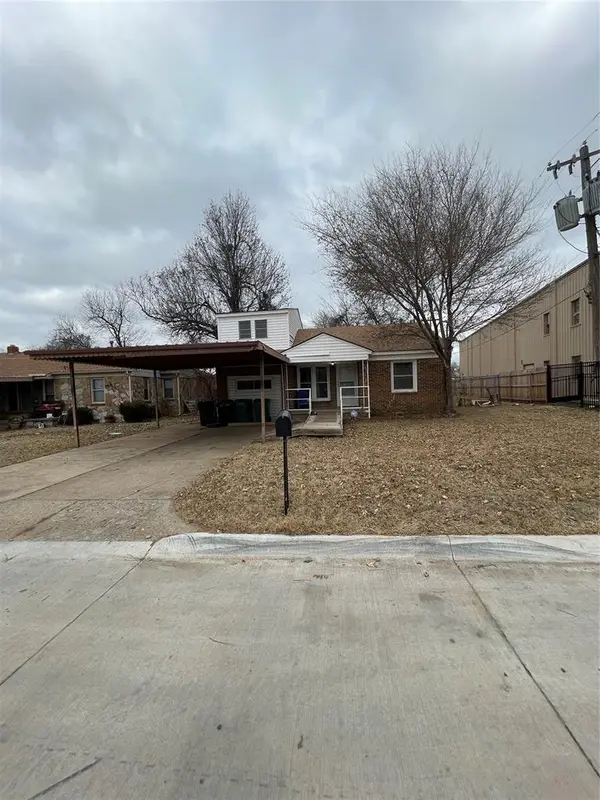 $125,000Active3 beds 1 baths1,435 sq. ft.
$125,000Active3 beds 1 baths1,435 sq. ft.1419 SW 38th Street, Oklahoma City, OK 73119
MLS# 1205531Listed by: THE BROKERAGE - New
 $245,000Active3 beds 2 baths1,762 sq. ft.
$245,000Active3 beds 2 baths1,762 sq. ft.6204 SE 56th Street, Oklahoma City, OK 73135
MLS# 1206243Listed by: WHITTINGTON REALTY - New
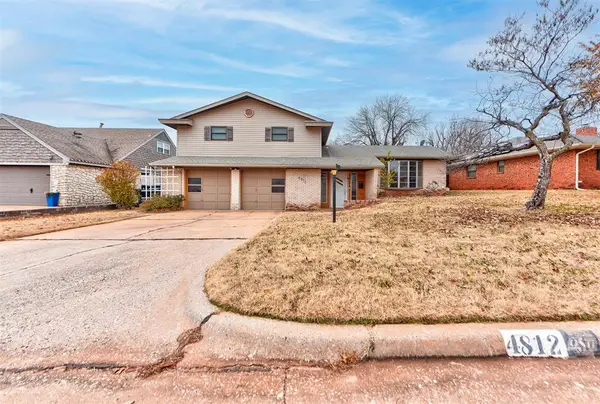 $225,000Active4 beds 3 baths2,016 sq. ft.
$225,000Active4 beds 3 baths2,016 sq. ft.4812 NW 62nd Street, Oklahoma City, OK 73122
MLS# 1206382Listed by: KELLER WILLIAMS REALTY ELITE
