7608 Northgate Avenue, Oklahoma City, OK 73162
Local realty services provided by:ERA Courtyard Real Estate
Listed by: shannon l wildman
Office: nine north real estate
MLS#:1202329
Source:OK_OKC
7608 Northgate Avenue,Oklahoma City, OK 73162
$190,000
- 3 Beds
- 2 Baths
- - sq. ft.
- Single family
- Sold
Sorry, we are unable to map this address
Price summary
- Price:$190,000
About this home
Space and Comfort in the Perfect Location
Welcome home to this charming 3-bedroom, 2-bath residence offering 1,676 square feet of comfortable, functional living in an unbeatable location. From the moment you step inside, you’re greeted by a spacious extra-large living room—the perfect gathering place for movie nights, celebrations, or simply unwinding after a long day.
The thoughtfully designed floor plan continues into the primary suite, complete with an en suite bathroom and two generous closets, giving you plenty of room to stay organized and unwind in your own private retreat.
The home features fresh paint on both walls and ceilings, including fresh paint in the big 2-car garage, and durable porcelain tile in the entry, offering a clean and updated start for whatever personal touches you’d like to add. With just a little love, this home is ready to be transformed into something truly special for your family.
Step outside to a covered patio, full wood privacy fence, and a walkway leading to a brand-new Tuff storage shed. Whether you enjoy weekend cookouts, gardening, or simply relaxing outdoors, this space is ready for it all.
Located close to shopping, restaurants, schools, and medical offices, and offering easy access to NW Expressway and the Turnpike, this home places convenience at your doorstep.
A solid home with great spaces, a fantastic yard, and a prime location—just waiting for its next chapter. Come see the possibilities!
Contact an agent
Home facts
- Year built:1975
- Listing ID #:1202329
- Added:27 day(s) ago
- Updated:December 18, 2025 at 07:48 AM
Rooms and interior
- Bedrooms:3
- Total bathrooms:2
- Full bathrooms:2
Heating and cooling
- Cooling:Central Electric
- Heating:Central Electric
Structure and exterior
- Roof:Composition
- Year built:1975
Schools
- High school:Putnam City North HS
- Middle school:Hefner MS
- Elementary school:Harvest Hills ES
Finances and disclosures
- Price:$190,000
New listings near 7608 Northgate Avenue
- New
 $305,000Active4 beds 2 baths2,101 sq. ft.
$305,000Active4 beds 2 baths2,101 sq. ft.8416 NW 77th Street, Oklahoma City, OK 73132
MLS# 1206402Listed by: 360 REALTY - New
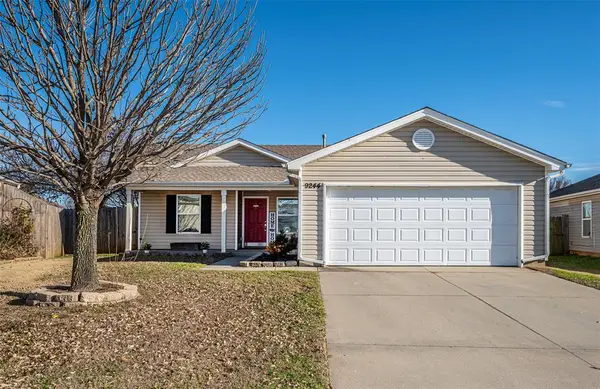 $197,500Active3 beds 2 baths1,160 sq. ft.
$197,500Active3 beds 2 baths1,160 sq. ft.9244 Snowberry Drive, Oklahoma City, OK 73165
MLS# 1206319Listed by: KELLER WILLIAMS CENTRAL OK ED - New
 $289,900Active3 beds 2 baths2,059 sq. ft.
$289,900Active3 beds 2 baths2,059 sq. ft.10604 NW 37th Street, Yukon, OK 73099
MLS# 1206494Listed by: MCGRAW DAVISSON STEWART LLC - New
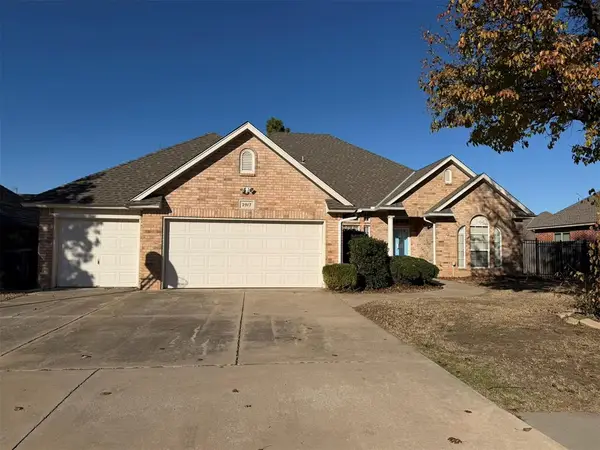 $329,000Active4 beds 3 baths2,733 sq. ft.
$329,000Active4 beds 3 baths2,733 sq. ft.2917 SW 111th Street, Oklahoma City, OK 73170
MLS# 1206103Listed by: RE/MAX PROS - New
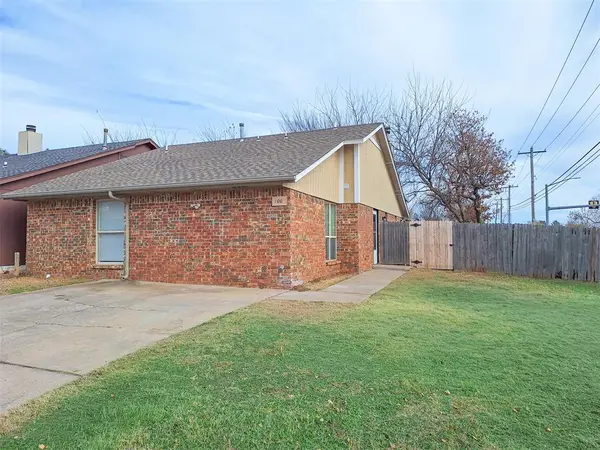 $139,900Active3 beds 2 baths1,234 sq. ft.
$139,900Active3 beds 2 baths1,234 sq. ft.100 Hudson Place, Oklahoma City, OK 73110
MLS# 1206297Listed by: ICON REALTY - New
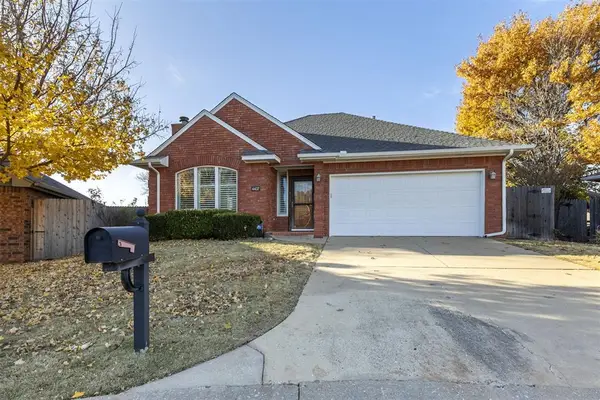 $245,000Active3 beds 2 baths1,302 sq. ft.
$245,000Active3 beds 2 baths1,302 sq. ft.4437 Alturas Court, Oklahoma City, OK 73120
MLS# 1206325Listed by: YOUR HOME SOLD GUARANTEED-KERR - New
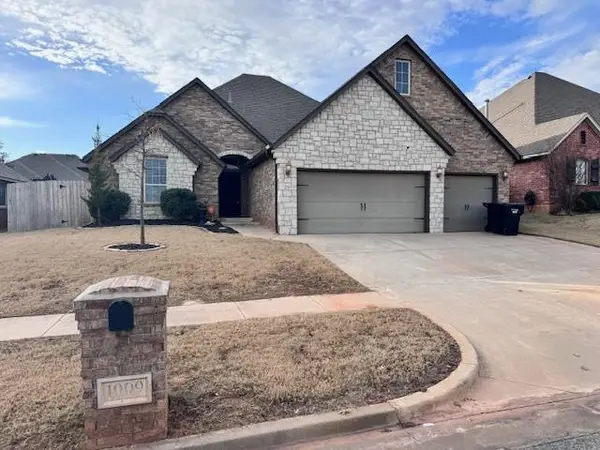 $360,500Active4 beds 3 baths2,438 sq. ft.
$360,500Active4 beds 3 baths2,438 sq. ft.1009 Samantha Ln Lane, Oklahoma City, OK 73160
MLS# 1206458Listed by: CB/MIKE JONES COMPANY - New
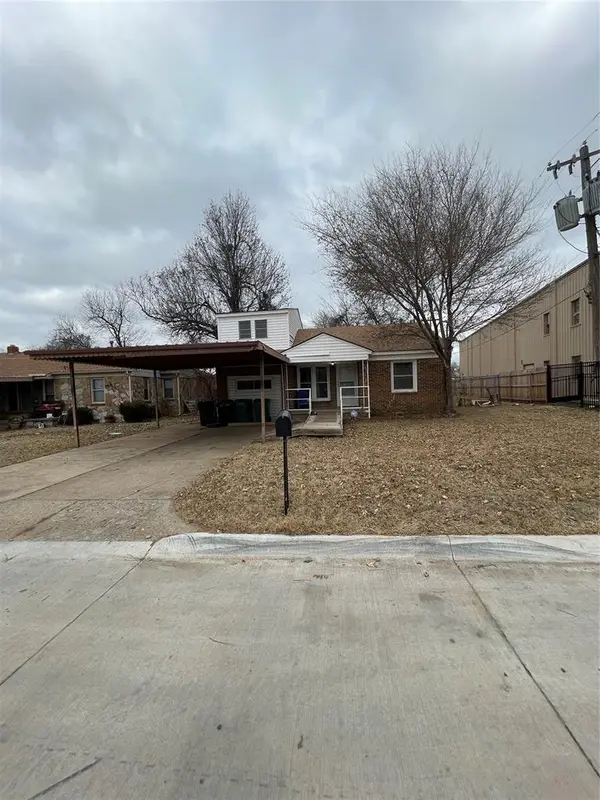 $125,000Active3 beds 1 baths1,435 sq. ft.
$125,000Active3 beds 1 baths1,435 sq. ft.1419 SW 38th Street, Oklahoma City, OK 73119
MLS# 1205531Listed by: THE BROKERAGE - New
 $245,000Active3 beds 2 baths1,762 sq. ft.
$245,000Active3 beds 2 baths1,762 sq. ft.6204 SE 56th Street, Oklahoma City, OK 73135
MLS# 1206243Listed by: WHITTINGTON REALTY - New
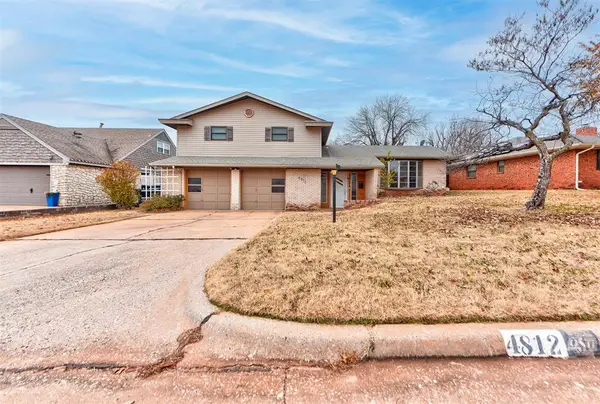 $225,000Active4 beds 3 baths2,016 sq. ft.
$225,000Active4 beds 3 baths2,016 sq. ft.4812 NW 62nd Street, Oklahoma City, OK 73122
MLS# 1206382Listed by: KELLER WILLIAMS REALTY ELITE
