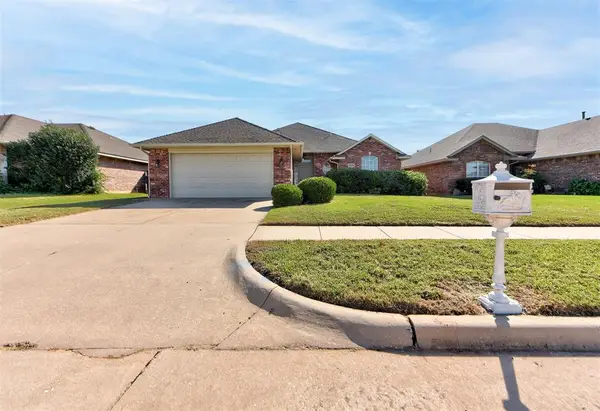7701 Pearl Street, Oklahoma City, OK 73097
Local realty services provided by:ERA Courtyard Real Estate
Listed by:jeanine jones
Office:lime realty
MLS#:1183354
Source:OK_OKC
7701 Pearl Street,Oklahoma City, OK 73097
$195,000
- 4 Beds
- 2 Baths
- 1,477 sq. ft.
- Single family
- Pending
Price summary
- Price:$195,000
- Price per sq. ft.:$132.02
About this home
Welcome to this charming small-town home in Wheatland—just minutes from Oklahoma City’s shopping, dining, and major highways. Owned by one family for almost 50 years, this property offers the quiet of rural living with easy access to the city. Located at the end of a peaceful road, there’s plenty of parking, space to entertain, and even room for chickens or small animals.
Freshly painted, the home features a converted garage that now serves as a fourth bedroom, plus a dedicated study—ideal for remote work, hobbies, or added flexibility. Enjoy evenings on the covered patio, rocking on the porch or soaking up the open sky. The detached shop already has electric service and includes an RV outlet with a dedicated concrete pad—making it ideal for guests, travel storage, or as an income-producing asset.
The home was recently rented for $1,600/month, and the RV pad was previously leased separately—providing a rare opportunity for dual income potential. With a new roof installed in 2025 and a 5-year-old HVAC system, the big updates are done. Whether you're a first-time buyer, investor, or just looking for space and possibility, this home is full of character and ready for its next chapter.
Contact an agent
Home facts
- Year built:1959
- Listing ID #:1183354
- Added:57 day(s) ago
- Updated:September 27, 2025 at 07:29 AM
Rooms and interior
- Bedrooms:4
- Total bathrooms:2
- Full bathrooms:2
- Living area:1,477 sq. ft.
Heating and cooling
- Cooling:Central Electric
- Heating:Heat Pump
Structure and exterior
- Roof:Composition
- Year built:1959
- Building area:1,477 sq. ft.
- Lot area:0.47 Acres
Schools
- High school:Western Heights HS
- Middle school:Western Heights MS
- Elementary school:Winds West ES
Finances and disclosures
- Price:$195,000
- Price per sq. ft.:$132.02
New listings near 7701 Pearl Street
- New
 $269,900Active3 beds 2 baths1,514 sq. ft.
$269,900Active3 beds 2 baths1,514 sq. ft.9433 NW 91st Street, Yukon, OK 73099
MLS# 1193029Listed by: RE/MAX ENERGY REAL ESTATE - New
 $254,000Active3 beds 2 baths1,501 sq. ft.
$254,000Active3 beds 2 baths1,501 sq. ft.2828 NW 184th Terrace, Edmond, OK 73012
MLS# 1193470Listed by: REALTY EXPERTS, INC - New
 $299,900Active3 beds 2 baths1,950 sq. ft.
$299,900Active3 beds 2 baths1,950 sq. ft.7604 Sandlewood Drive, Oklahoma City, OK 73132
MLS# 1192566Listed by: LRE REALTY LLC - New
 $250,000Active4 beds 4 baths1,600 sq. ft.
$250,000Active4 beds 4 baths1,600 sq. ft.2940 NW 30th Street, Oklahoma City, OK 73112
MLS# 1193121Listed by: EXP REALTY LLC BO - New
 $255,000Active3 beds 2 baths1,947 sq. ft.
$255,000Active3 beds 2 baths1,947 sq. ft.6601 NW 130th Street, Oklahoma City, OK 73142
MLS# 1193467Listed by: BRIX REALTY - New
 $259,990Active3 beds 3 baths1,712 sq. ft.
$259,990Active3 beds 3 baths1,712 sq. ft.6428 N Harvard Avenue, Oklahoma City, OK 73132
MLS# 1193457Listed by: COPPER CREEK REAL ESTATE  $204,999Pending3 beds 3 baths1,480 sq. ft.
$204,999Pending3 beds 3 baths1,480 sq. ft.3302 NW 149th Street, Oklahoma City, OK 73134
MLS# 1193451Listed by: COPPER CREEK REAL ESTATE- New
 $337,900Active4 beds 4 baths2,871 sq. ft.
$337,900Active4 beds 4 baths2,871 sq. ft.6413 S Dewey Avenue, Oklahoma City, OK 73139
MLS# 1192274Listed by: FORGE REALTY GROUP - New
 $375,000Active3 beds 3 baths2,480 sq. ft.
$375,000Active3 beds 3 baths2,480 sq. ft.11321 Fountain Boulevard, Oklahoma City, OK 73170
MLS# 1193161Listed by: WHITTINGTON REALTY - New
 $219,999Active3 beds 2 baths1,277 sq. ft.
$219,999Active3 beds 2 baths1,277 sq. ft.516 Glass Avenue, Yukon, OK 73099
MLS# 1193223Listed by: BHGRE THE PLATINUM COLLECTIVE
