- ERA
- Oklahoma
- Oklahoma City
- 7900 Double Springs Drive
7900 Double Springs Drive, Oklahoma City, OK 73150
Local realty services provided by:ERA Courtyard Real Estate
Listed by: desirae nottingham
Office: bailee & co. real estate
MLS#:1209784
Source:OK_OKC
7900 Double Springs Drive,Oklahoma City, OK 73150
$365,000
- 3 Beds
- 3 Baths
- 1,815 sq. ft.
- Single family
- Active
Price summary
- Price:$365,000
- Price per sq. ft.:$201.1
About this home
Welcome to 7900 Double Springs Drive, a stunning home that perfectly blends space, style, and comfort on 1.03 acres in Oklahoma City. This beautiful 3 bedroom, 2.5 bathroom property is designed for both everyday living and entertaining. Step inside to find an inviting living room centered around a cozy fireplace, highlighted by massive windows that flood the space with natural light and showcase views of the expansive backyard. The kitchen is a chef’s dream with sleek granite countertops throughout, offering both durability and elegance. The main level features the spacious primary suite and the super spacious sunroom, while upstairs you’ll find two generously sized bedrooms connected by a shared full bathroom. Perfect for family or guests. Hardwood floors add warmth and charm, complemented by plush carpeting in the right places for comfort. Enjoy evenings on the huge back porch overlooking the oversized backyard, ideal for gatherings, outdoor dining, or simply relaxing in your own private retreat. A custom cedar pergola adds a touch of rustic elegance and creates the perfect shaded spot for year round enjoyment. With over an acre of land, a functional floor plan, and timeless finishes, this home offers a rare combination of privacy, space, and style all while being conveniently located near everything OKC has to offer.
Contact an agent
Home facts
- Year built:1992
- Listing ID #:1209784
- Added:440 day(s) ago
- Updated:January 30, 2026 at 04:58 PM
Rooms and interior
- Bedrooms:3
- Total bathrooms:3
- Full bathrooms:2
- Half bathrooms:1
- Living area:1,815 sq. ft.
Heating and cooling
- Cooling:Central Electric
- Heating:Central Electric
Structure and exterior
- Roof:Composition
- Year built:1992
- Building area:1,815 sq. ft.
- Lot area:1.03 Acres
Schools
- High school:Choctaw HS
- Middle school:Choctaw MS
- Elementary school:Indian Meridian ES
Finances and disclosures
- Price:$365,000
- Price per sq. ft.:$201.1
New listings near 7900 Double Springs Drive
- New
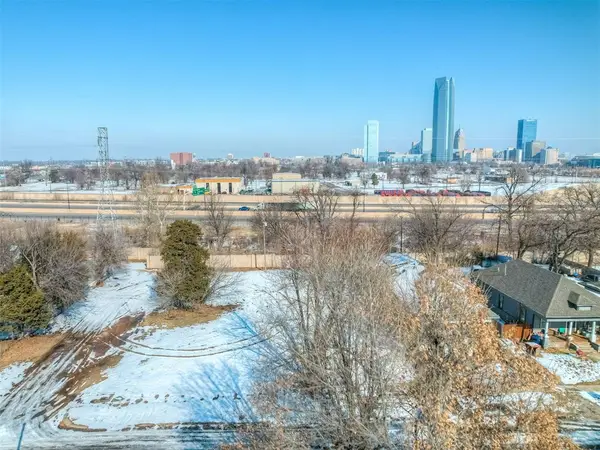 $99,000Active0.14 Acres
$99,000Active0.14 Acres543 SW 10th Street, Oklahoma City, OK 73109
MLS# 1212152Listed by: CHERRYWOOD - New
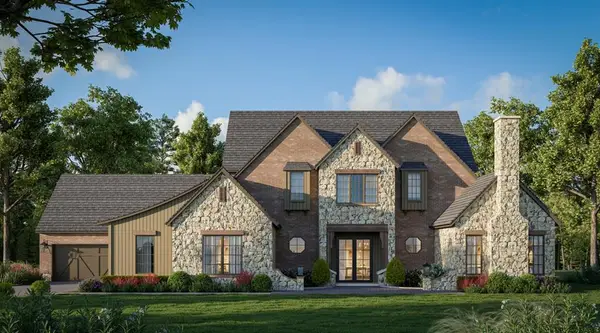 $1,299,900Active5 beds 5 baths3,987 sq. ft.
$1,299,900Active5 beds 5 baths3,987 sq. ft.10000 Autumn Creek Lane, Oklahoma City, OK 73151
MLS# 1212161Listed by: RE/MAX AT HOME - New
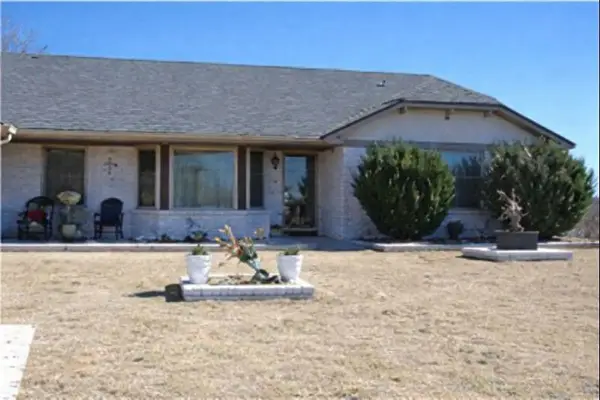 $245,000Active3 beds 2 baths1,845 sq. ft.
$245,000Active3 beds 2 baths1,845 sq. ft.5616 Cloverlawn Drive, Oklahoma City, OK 73135
MLS# 1209268Listed by: ARISTON REALTY LLC - New
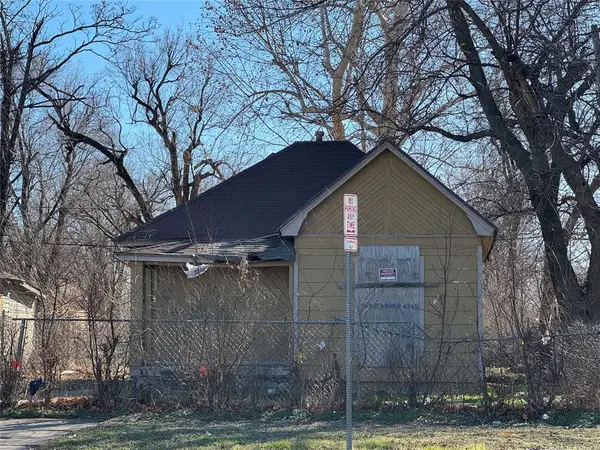 $88,000Active2 beds 1 baths732 sq. ft.
$88,000Active2 beds 1 baths732 sq. ft.1618 NW 3rd Street, Oklahoma City, OK 73106
MLS# 1210938Listed by: KELLER WILLIAMS CENTRAL OK ED - New
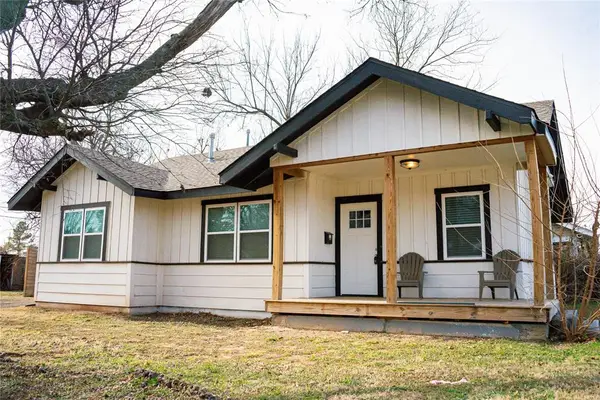 $189,000Active2 beds 1 baths1,096 sq. ft.
$189,000Active2 beds 1 baths1,096 sq. ft.2800 NW 12th Street, Oklahoma City, OK 73107
MLS# 1211482Listed by: RE/MAX AT HOME - New
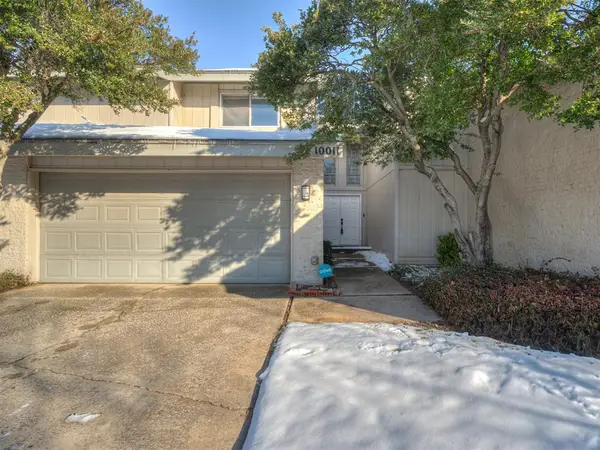 $174,900Active2 beds 2 baths1,228 sq. ft.
$174,900Active2 beds 2 baths1,228 sq. ft.10011 Hefner Village Terrace, Oklahoma City, OK 73162
MLS# 1211645Listed by: 828 REAL ESTATE LLC - New
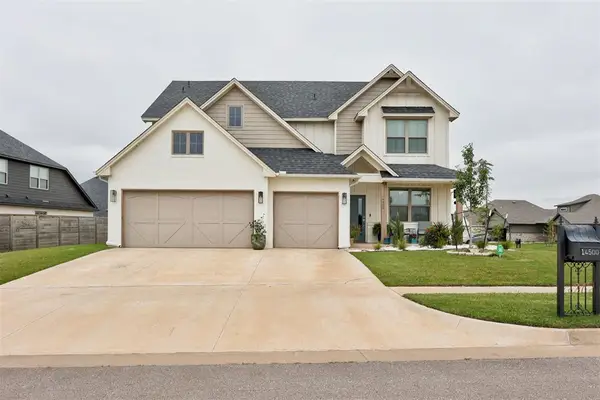 $509,999Active5 beds 3 baths2,511 sq. ft.
$509,999Active5 beds 3 baths2,511 sq. ft.14500 Giverny Lane, Yukon, OK 73099
MLS# 1211717Listed by: REDHAWK REAL ESTATE, LLC - New
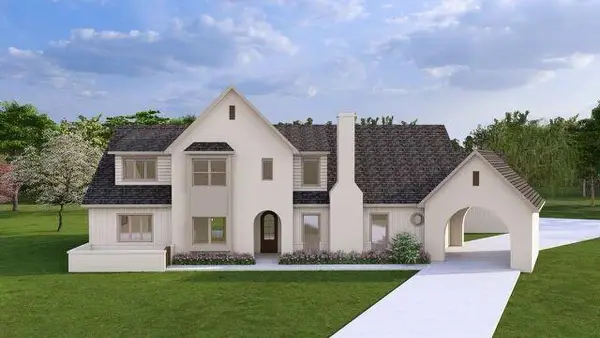 $799,000Active4 beds 4 baths3,125 sq. ft.
$799,000Active4 beds 4 baths3,125 sq. ft.10800 NW 24th Circle, Yukon, OK 73099
MLS# 1211956Listed by: SHEPHERDS REAL ESTATE - New
 $310,000Active6 beds 4 baths2,860 sq. ft.
$310,000Active6 beds 4 baths2,860 sq. ft.6916 Woodlake Drive, Oklahoma City, OK 73132
MLS# 1211973Listed by: WHITTINGTON REALTY - Open Sun, 2 to 4pmNew
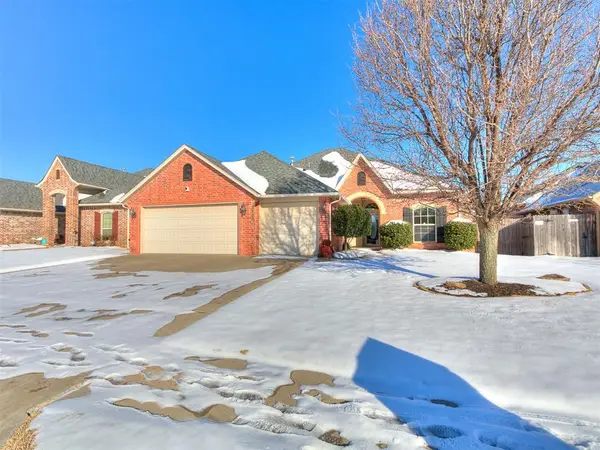 $335,000Active4 beds 2 baths1,930 sq. ft.
$335,000Active4 beds 2 baths1,930 sq. ft.209 SW 172nd Street, Oklahoma City, OK 73170
MLS# 1212082Listed by: WEICHERT REALTORS CENTENNIAL

