7909 S Villa Avenue, Oklahoma City, OK 73159
Local realty services provided by:ERA Courtyard Real Estate
Listed by: alan van horn
Office: keller williams central ok ed
MLS#:1179213
Source:OK_OKC
Price summary
- Price:$199,900
- Price per sq. ft.:$137.11
About this home
Back on the market through no fault of seller. Inspections and appraisal complete with no issues. Fantastic corner lot 3 bed 2 bath home that is move-in ready! You will find an updated interior with fresh paint and new carpet throughout. All the windows were replaced in 2023 with energy efficient vinyl windows. The spacious kitchen has a new 5 burner gas cooktop and a cozy breakfast nook. The fridge stays. Loads of storage in the kitchen with plenty of countertop space. Two large living areas. The family room boasts engineered hardwood flooring and is open to the kitchen and dining. The bonus room is off the family room and you will love all the widows and natural light with views to the patio and large fenced backyard. The owners suite features built in storage, a window seat, new carpet and fresh paint plus on-suite bathroom. The two secondary bedrooms have new carpet, fresh paint and are supported by a full hall bath. Large oversized 2 car garage, full house gutters, large outbuilding. The roof was replaced in 2020 and is fully insurable. Located 3 blocks from Sellers Park with splash pad, playground, and community center. Western Heights School District. Also only 5 blocks from OCCC. Schedule your private showing today.
Contact an agent
Home facts
- Year built:1964
- Listing ID #:1179213
- Added:122 day(s) ago
- Updated:February 15, 2026 at 08:27 AM
Rooms and interior
- Bedrooms:3
- Total bathrooms:2
- Full bathrooms:2
- Living area:1,458 sq. ft.
Heating and cooling
- Cooling:Central Electric
- Heating:Central Gas
Structure and exterior
- Roof:Composition
- Year built:1964
- Building area:1,458 sq. ft.
- Lot area:0.19 Acres
Schools
- High school:Western Heights HS
- Middle school:Western Heights MS
- Elementary school:John Glenn ES
Utilities
- Water:Public
Finances and disclosures
- Price:$199,900
- Price per sq. ft.:$137.11
New listings near 7909 S Villa Avenue
- New
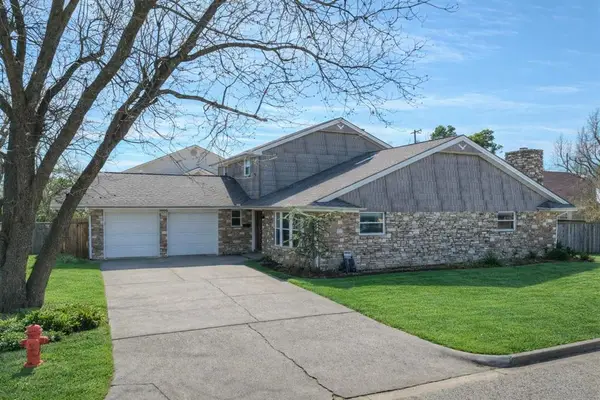 $250,000Active5 beds 2 baths2,265 sq. ft.
$250,000Active5 beds 2 baths2,265 sq. ft.5000 NW 61st Street, Oklahoma City, OK 73122
MLS# 1211460Listed by: SALT REAL ESTATE INC - New
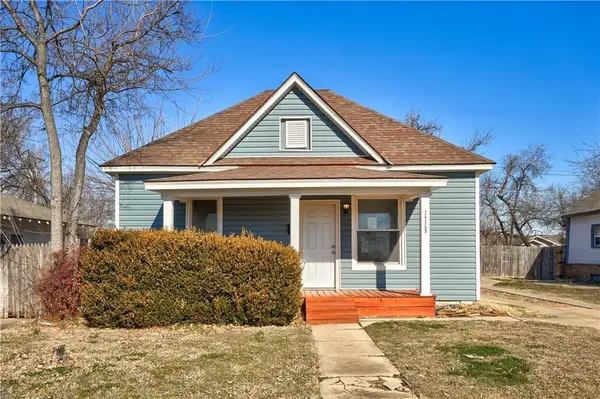 $244,900Active3 beds 2 baths1,400 sq. ft.
$244,900Active3 beds 2 baths1,400 sq. ft.1715 NW 21st Street, Oklahoma City, OK 73106
MLS# 1214435Listed by: ACCESS REAL ESTATE LLC - New
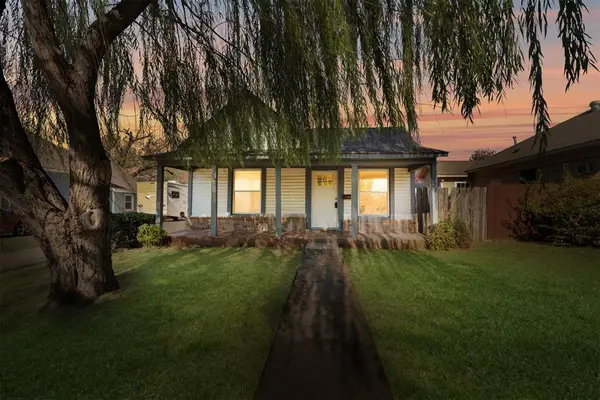 $219,900Active3 beds 2 baths1,142 sq. ft.
$219,900Active3 beds 2 baths1,142 sq. ft.1709 NW 21st Street, Oklahoma City, OK 73106
MLS# 1214436Listed by: ACCESS REAL ESTATE LLC - New
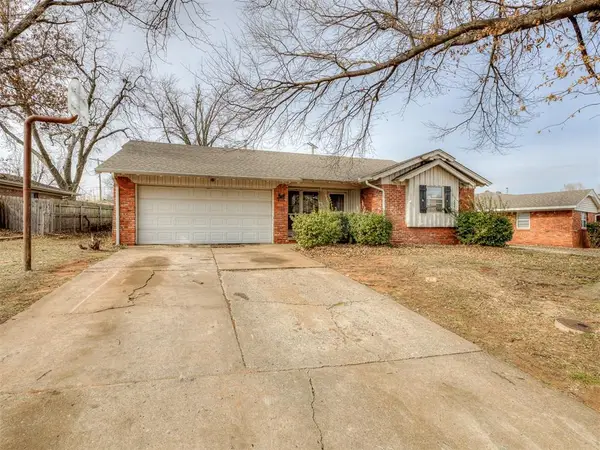 $204,900Active3 beds 2 baths1,730 sq. ft.
$204,900Active3 beds 2 baths1,730 sq. ft.3001 Belaire Drive, Oklahoma City, OK 73110
MLS# 1214245Listed by: SALT REAL ESTATE INC - New
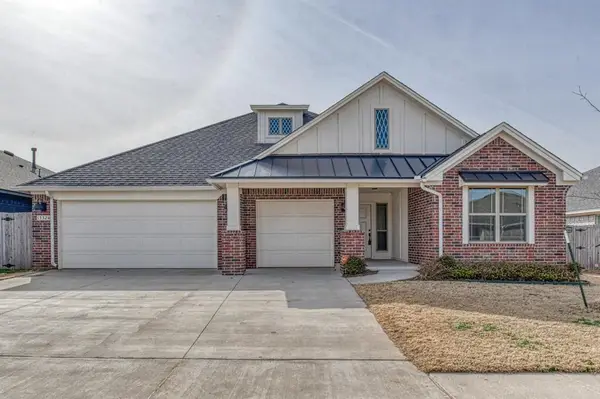 $354,900Active3 beds 2 baths1,907 sq. ft.
$354,900Active3 beds 2 baths1,907 sq. ft.13324 SW 8th Street, Yukon, OK 73099
MLS# 1213005Listed by: STERLING REAL ESTATE - New
 $289,990Active4 beds 2 baths1,812 sq. ft.
$289,990Active4 beds 2 baths1,812 sq. ft.14101 Georgian Way, Yukon, OK 73099
MLS# 1213629Listed by: COPPER CREEK REAL ESTATE - New
 $839,000Active4 beds 5 baths3,917 sq. ft.
$839,000Active4 beds 5 baths3,917 sq. ft.9109 Via Del Vista, Oklahoma City, OK 73131
MLS# 1213957Listed by: BHGRE PARAMOUNT - New
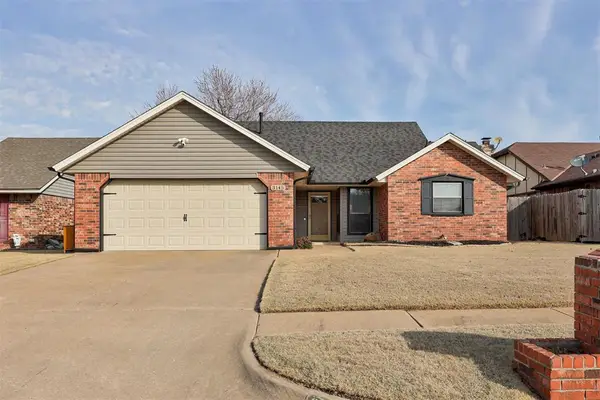 $240,000Active3 beds 2 baths1,540 sq. ft.
$240,000Active3 beds 2 baths1,540 sq. ft.3145 SW 100th Place, Oklahoma City, OK 73159
MLS# 1214328Listed by: FLOTILLA REAL ESTATE PARTNERS - New
 $674,900Active5 beds 3 baths2,974 sq. ft.
$674,900Active5 beds 3 baths2,974 sq. ft.9233 SW 90th Street, Mustang, OK 73064
MLS# 1214390Listed by: 1ST UNITED OKLA, REALTORS - New
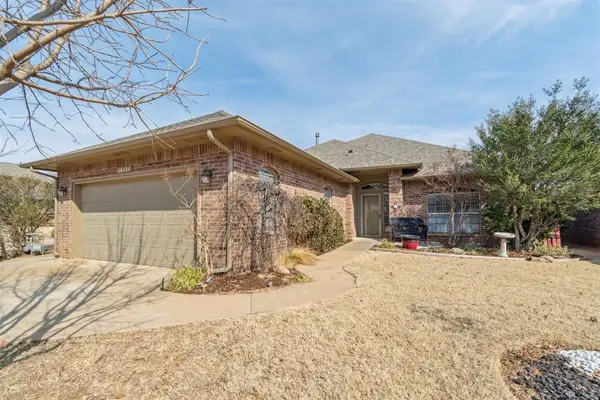 $325,000Active3 beds 3 baths2,241 sq. ft.
$325,000Active3 beds 3 baths2,241 sq. ft.16144 Silverado Drive, Edmond, OK 73013
MLS# 1214412Listed by: KELLER WILLIAMS CENTRAL OK ED

