8000 Roby Road, Oklahoma City, OK 73151
Local realty services provided by:ERA Courtyard Real Estate
Listed by: lauren toppins
Office: cherrywood
MLS#:1181321
Source:OK_OKC
8000 Roby Road,Oklahoma City, OK 73151
$1,599,999
- 4 Beds
- 6 Baths
- 5,021 sq. ft.
- Single family
- Active
Price summary
- Price:$1,599,999
- Price per sq. ft.:$318.66
About this home
Nestled on five private, gated acres along Wilshire Blvd between Sooner and Air Depot, this remarkable estate is a rare find in the Oklahoma City market. With unmatched privacy, easy highway access, and a seamless blend of luxury, function, and thoughtful design, every inch of this property speaks to a lifestyle of comfort and distinction.
Built in 2017 by Schwarz Construction Group, the main residence offers an ideal floor plan for both everyday living and impressive entertaining. With expansive living spaces, a gourmet kitchen, and high-end finishes throughout, the home is as inviting as it is refined.
The real magic lies in the estate’s custom features: a two-story office with a fairy tale library, a secret walk-down basement with secure vault, a sparkling pool with its own pool house, and a fully insulated 40'x60' shop with 200-amp service. Add in a private pond, two wells, and two electric hookups, and the property becomes a private oasis ready for work, play, or peaceful retreat.
This is a home that must be seen—and experienced—to be truly appreciated.
Contact an agent
Home facts
- Year built:2017
- Listing ID #:1181321
- Added:211 day(s) ago
- Updated:February 25, 2026 at 01:42 PM
Rooms and interior
- Bedrooms:4
- Total bathrooms:6
- Full bathrooms:4
- Half bathrooms:2
- Living area:5,021 sq. ft.
Heating and cooling
- Cooling:Central Electric
- Heating:Central Electric
Structure and exterior
- Roof:Composition
- Year built:2017
- Building area:5,021 sq. ft.
- Lot area:5 Acres
Schools
- High school:Star Spencer HS
- Middle school:Star Spencer MS
- Elementary school:Spencer ES
Finances and disclosures
- Price:$1,599,999
- Price per sq. ft.:$318.66
New listings near 8000 Roby Road
- New
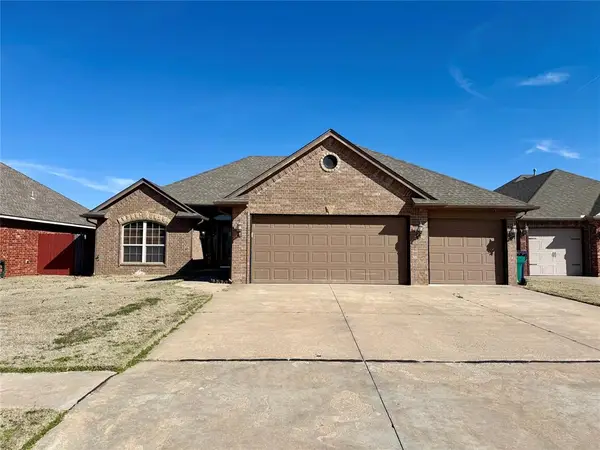 $244,900Active3 beds 2 baths1,637 sq. ft.
$244,900Active3 beds 2 baths1,637 sq. ft.4816 Fawn Run Drive, Yukon, OK 73099
MLS# 1215742Listed by: YOUR PROPERTY STOP REAL ESTATE - New
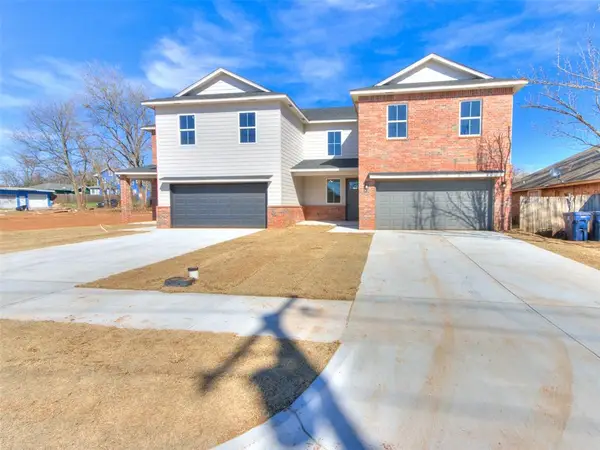 $333,200Active3 beds 3 baths1,904 sq. ft.
$333,200Active3 beds 3 baths1,904 sq. ft.1509 NE 7 Street #B, Oklahoma City, OK 73117
MLS# 1215925Listed by: GLOBE REALTY LLC - New
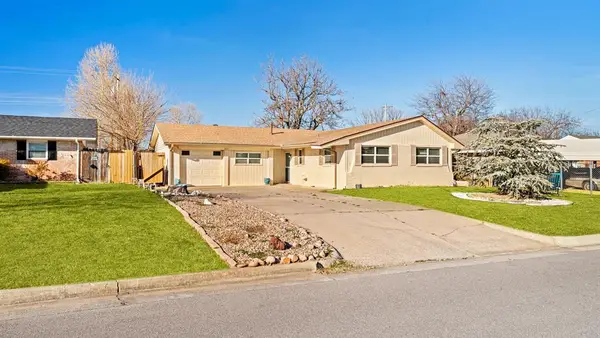 $169,000Active2 beds 2 baths1,012 sq. ft.
$169,000Active2 beds 2 baths1,012 sq. ft.1607 SW 78th Terrace, Oklahoma City, OK 73159
MLS# 1215071Listed by: KEN CARPENTER REALTY - New
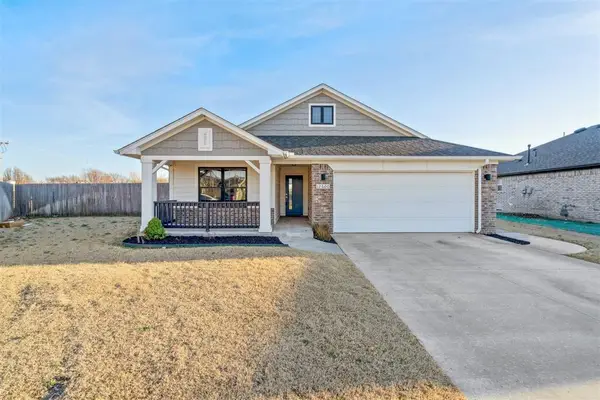 Listed by ERA$275,500Active3 beds 2 baths1,501 sq. ft.
Listed by ERA$275,500Active3 beds 2 baths1,501 sq. ft.12600 NW 3rd Street, Yukon, OK 73099
MLS# 1213919Listed by: ERA COURTYARD REAL ESTATE - New
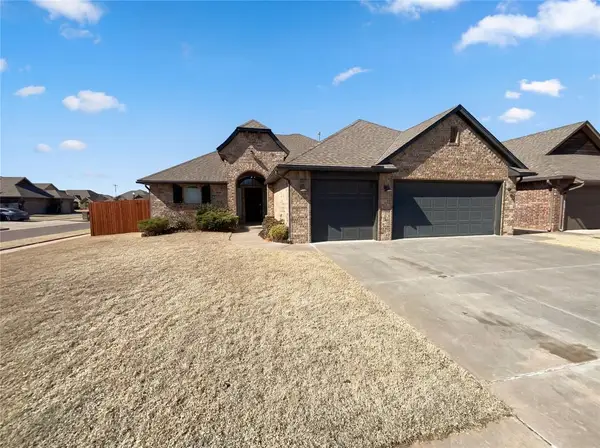 $282,000Active3 beds 2 baths1,686 sq. ft.
$282,000Active3 beds 2 baths1,686 sq. ft.3517 Sardis Way, Yukon, OK 73099
MLS# 1215887Listed by: OPENDOOR BROKERAGE LLC - New
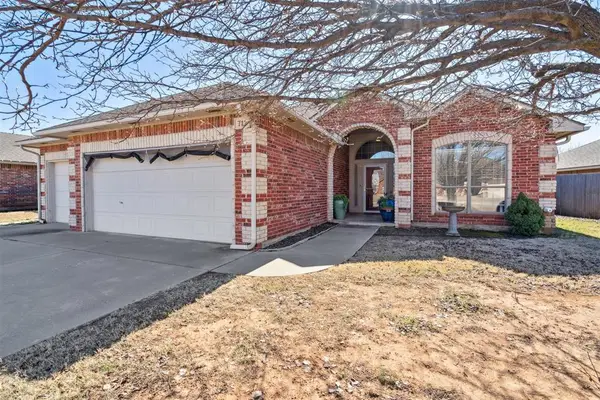 $255,000Active3 beds 2 baths1,668 sq. ft.
$255,000Active3 beds 2 baths1,668 sq. ft.712 SW 160th Street, Oklahoma City, OK 73170
MLS# 1210093Listed by: METRO FIRST REALTY GROUP - New
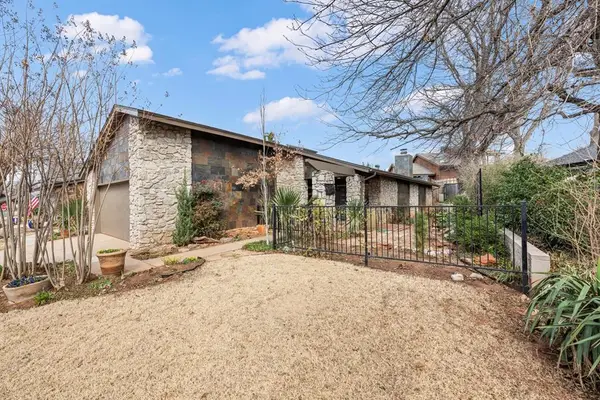 $260,000Active2 beds 2 baths1,608 sq. ft.
$260,000Active2 beds 2 baths1,608 sq. ft.13400 Fox Hollow Ridge, Oklahoma City, OK 73131
MLS# 1215706Listed by: KELLER WILLIAMS CENTRAL OK ED - New
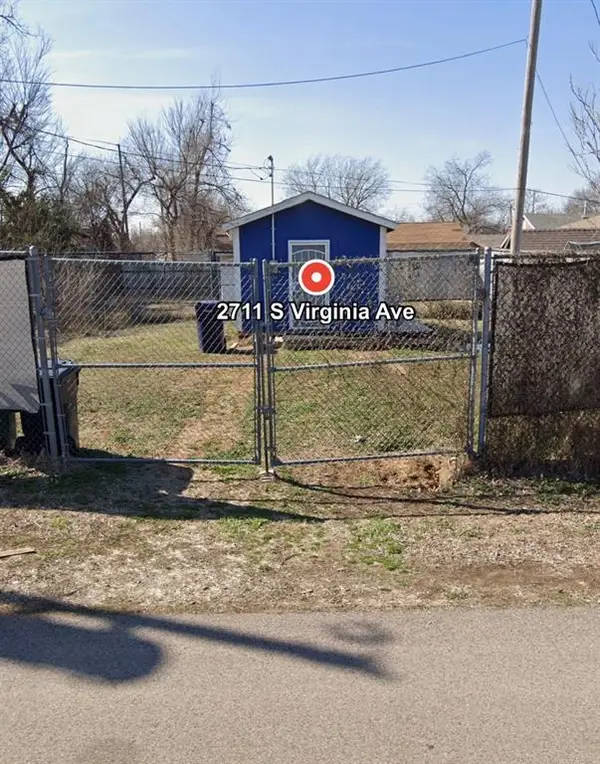 $25,000Active0.05 Acres
$25,000Active0.05 Acres2711 S Virginia Avenue, Oklahoma City, OK 73108
MLS# 1215720Listed by: LRE REALTY LLC - New
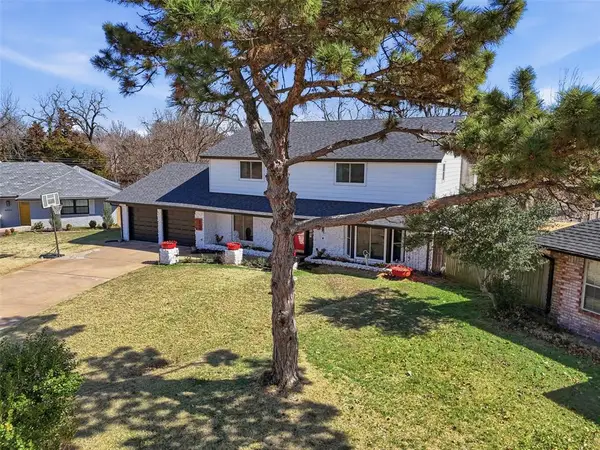 $335,000Active4 beds 3 baths2,460 sq. ft.
$335,000Active4 beds 3 baths2,460 sq. ft.6000 Broadmoor Avenue, Oklahoma City, OK 73132
MLS# 1215772Listed by: OKC METRO GROUP - New
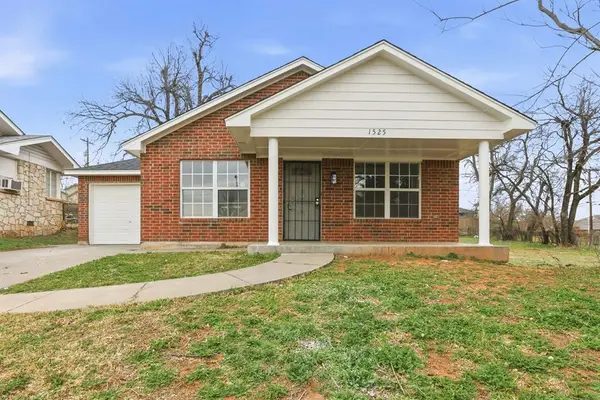 Listed by ERA$199,750Active3 beds 2 baths1,269 sq. ft.
Listed by ERA$199,750Active3 beds 2 baths1,269 sq. ft.1525 NE 8th Street, Oklahoma City, OK 73117
MLS# 1215819Listed by: ERA COURTYARD REAL ESTATE

