8004 Wilshire Hills Drive, Oklahoma City, OK 73132
Local realty services provided by:ERA Courtyard Real Estate
Listed by: rick terrell, robert t christensen
Office: equity oklahoma real estate
MLS#:1176706
Source:OK_OKC
8004 Wilshire Hills Drive,Oklahoma City, OK 73132
$222,599
- 3 Beds
- 2 Baths
- - sq. ft.
- Single family
- Sold
Sorry, we are unable to map this address
Price summary
- Price:$222,599
About this home
8004 Wilshire Hills Dr, OKC
Move In Ready!!
New roof in October 2024.
Interior freshly painted throughout. New carpet in the bedrooms and stylish tile flooring in the living, dining, and kitchen areas.
The kitchen shines with new countertops, brand new dishwasher and freshly refinished cabinetry.
Both bathrooms have been updated, and you'll find new light fixtures throughout the home, along with modern ceiling fans. Fiber Optics internet available.
Step outside to the covered, screened-in back patio—perfect for enjoying Oklahoma evenings. The privacy fenced backyard includes two storage units, one of which is a nice 12X16 insulated room, equipped with wall mounted AC/Heater unit, lights, electrical outlets and can easily be connected to service, offering flexible use as a Salon, wood workshop, hobby space or playroom. Backing up to a beautifully maintained open lot owned by a neighboring church, this home offers an added sense of peace and privacy.
Conveniently located, this home offers quick access to NW Expressway with its abundance of dining, shopping, entertainment, and medical offices just minutes away. Commuting is a breeze with the John Kilpatrick Turnpike less than a mile from your doorstep—making travel across the metro fast and efficient. This ideal location truly combines comfort, convenience, and connection to all that Oklahoma City has to offer. Don’t miss your chance to own this well-loved, turnkey home in a desirable location! Listing REALTOR is related to sellers.
Contact an agent
Home facts
- Year built:1975
- Listing ID #:1176706
- Added:196 day(s) ago
- Updated:January 07, 2026 at 04:09 AM
Rooms and interior
- Bedrooms:3
- Total bathrooms:2
- Full bathrooms:2
Heating and cooling
- Cooling:Central Electric
- Heating:Central Electric
Structure and exterior
- Roof:Composition
- Year built:1975
Schools
- High school:Putnam City HS
- Middle school:Cooper MS
- Elementary school:Northridge ES
Utilities
- Water:Public
Finances and disclosures
- Price:$222,599
New listings near 8004 Wilshire Hills Drive
- New
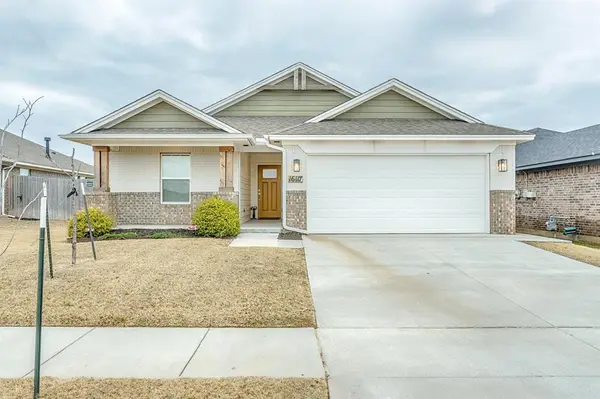 $259,900Active3 beds 2 baths1,158 sq. ft.
$259,900Active3 beds 2 baths1,158 sq. ft.16117 Drywater Drive, Oklahoma City, OK 73170
MLS# 1206806Listed by: RE/MAX FIRST - New
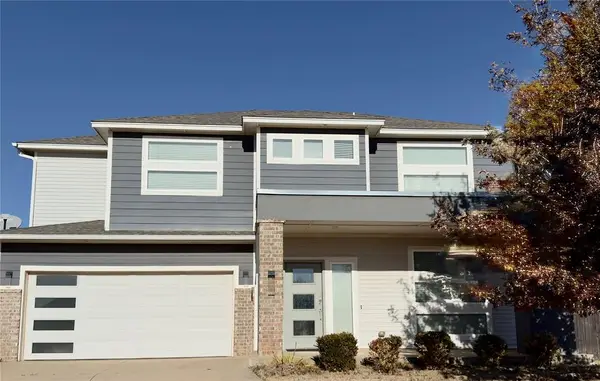 $438,000Active4 beds 3 baths2,610 sq. ft.
$438,000Active4 beds 3 baths2,610 sq. ft.605 NW 179th Circle, Edmond, OK 73012
MLS# 1206935Listed by: GOLD TREE REALTORS LLC - New
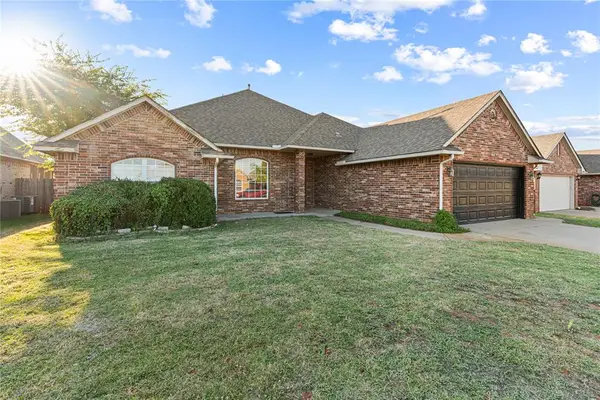 $349,900Active6 beds 3 baths2,873 sq. ft.
$349,900Active6 beds 3 baths2,873 sq. ft.13921 Korbyn Drive, Yukon, OK 73099
MLS# 1207580Listed by: SALT REAL ESTATE INC - New
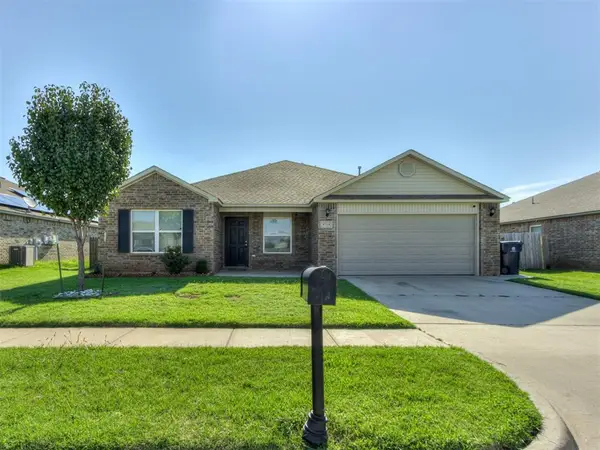 $260,000Active4 beds 2 baths1,713 sq. ft.
$260,000Active4 beds 2 baths1,713 sq. ft.4724 Fieldstone Drive, Oklahoma City, OK 73179
MLS# 1207689Listed by: GAME CHANGER REAL ESTATE - New
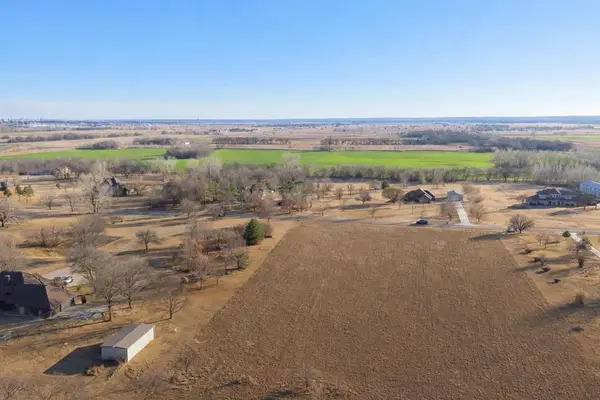 $375,000Active5 Acres
$375,000Active5 Acres1111 S Mclaughlin Drives, Oklahoma City, OK 73170
MLS# 1207935Listed by: HAMILWOOD REAL ESTATE - New
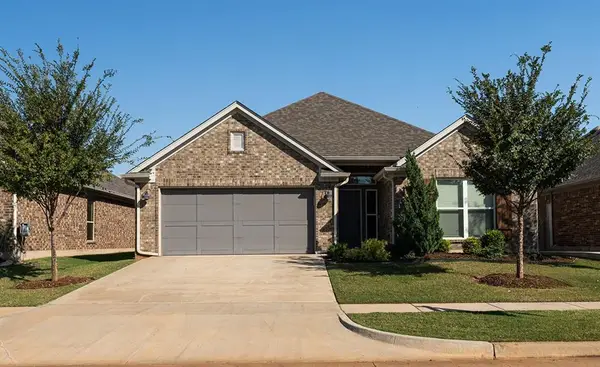 $285,000Active3 beds 4 baths1,666 sq. ft.
$285,000Active3 beds 4 baths1,666 sq. ft.24 Carat Drive, Yukon, OK 73099
MLS# 1208006Listed by: RE/MAX PREFERRED - New
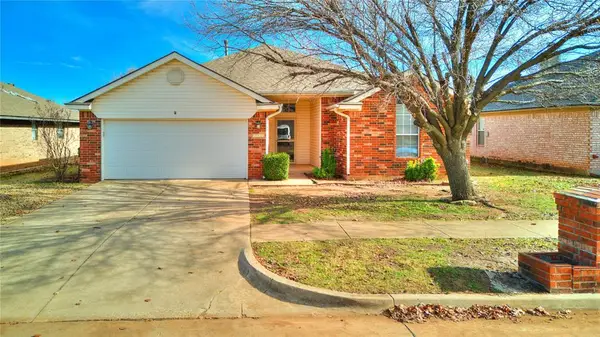 $234,900Active3 beds 2 baths1,489 sq. ft.
$234,900Active3 beds 2 baths1,489 sq. ft.16404 Osceola Trail, Edmond, OK 73013
MLS# 1208074Listed by: KELLER WILLIAMS CENTRAL OK ED - New
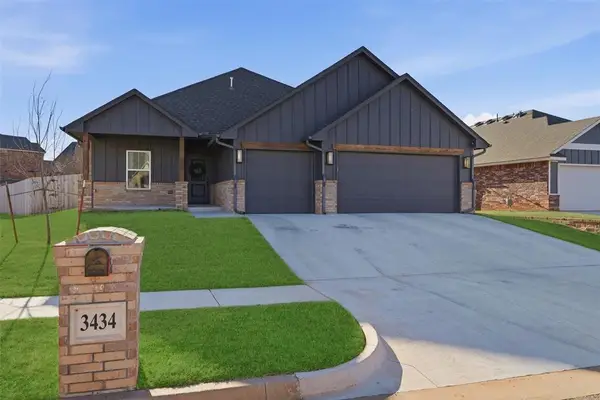 $334,500Active3 beds 2 baths1,753 sq. ft.
$334,500Active3 beds 2 baths1,753 sq. ft.3434 NW 178th Terrace, Edmond, OK 73012
MLS# 1208139Listed by: MCGRAW REALTORS (BO) - New
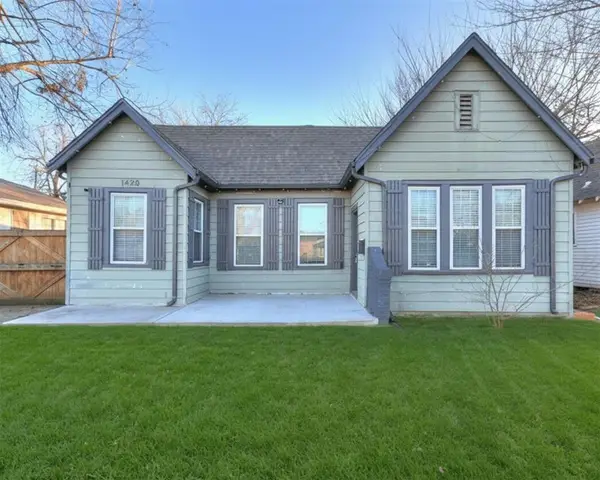 $249,999Active3 beds 2 baths1,508 sq. ft.
$249,999Active3 beds 2 baths1,508 sq. ft.1428 NW 45th Street, Oklahoma City, OK 73118
MLS# 1208153Listed by: EXP REALTY, LLC - New
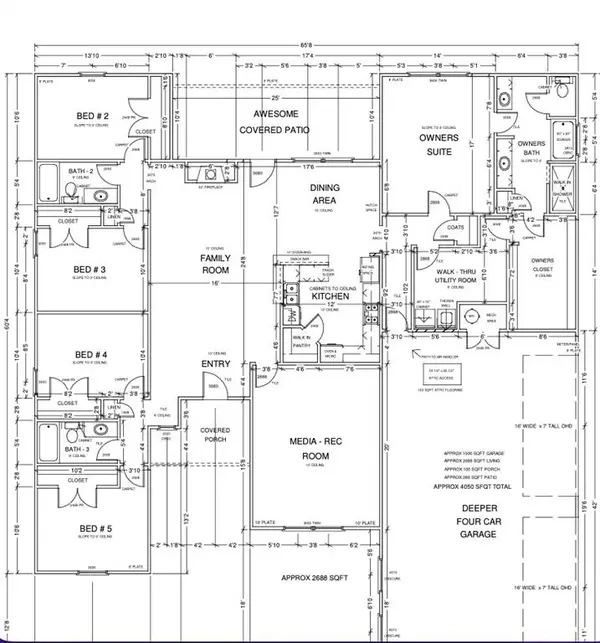 $554,700Active5 beds 3 baths2,688 sq. ft.
$554,700Active5 beds 3 baths2,688 sq. ft.10200 Hamilton Drive, Oklahoma City, OK 73169
MLS# 1208164Listed by: CROSS C REALTY LLC
