8036 Willow Creek Boulevard, Oklahoma City, OK 73162
Local realty services provided by:ERA Courtyard Real Estate
Listed by: paula thurman
Office: metro first realty
MLS#:1201199
Source:OK_OKC
8036 Willow Creek Boulevard,Oklahoma City, OK 73162
$255,000
- 4 Beds
- 3 Baths
- - sq. ft.
- Single family
- Sold
Sorry, we are unable to map this address
Price summary
- Price:$255,000
About this home
Beautiful covered front porch plus wooded backyard with a large a covered concrete patio! Home is on wooded corner that is a short walk to HOA pool. Grade school blocks away. Spacious main living area with high ceilings, cozy quality-built fireplace for the winter and with new patio door to covered patio. Kitchen is large with plenty of cabinets! This home boasts 2 living and 2 dining area. Clever secluded work area/4' desk, possible filing cabinet in large laundry room. Large separated 4th bedroom (13' 7" x 10' 11") bedroom -has studio living area with private bath and garage entrance. It would make a perfect at-home office for up to two people with room for a twin bed or sofa. Newer Lenox HVAC! Newer "Roof by Ram" Class 4 Roof with 6" Gutters. New interior paint throughout. Newly remodeled bathroom and new hot water heater. Large garage (23' x 22') new wall paint & awesome new epoxy flooring. Each bedroom has a walk-in closet. Never been a rental. Conveniently located close to Turnpike, restaurants, and shopping! Back on market before inspections were done. Previous buyer was not able to attain financing.
Contact an agent
Home facts
- Year built:1975
- Listing ID #:1201199
- Added:57 day(s) ago
- Updated:January 09, 2026 at 03:28 AM
Rooms and interior
- Bedrooms:4
- Total bathrooms:3
- Full bathrooms:3
Heating and cooling
- Cooling:Central Electric
- Heating:Central Gas
Structure and exterior
- Roof:Composition
- Year built:1975
Schools
- High school:Putnam City North HS
- Middle school:Hefner MS
- Elementary school:Will Rogers ES
Finances and disclosures
- Price:$255,000
New listings near 8036 Willow Creek Boulevard
- New
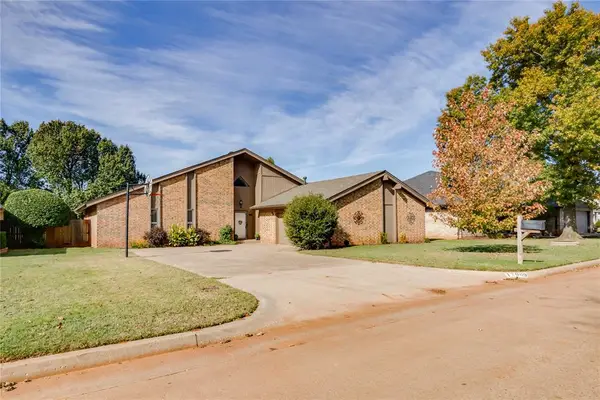 $292,500Active3 beds 2 baths2,306 sq. ft.
$292,500Active3 beds 2 baths2,306 sq. ft.12909 Saint Christopher Drive, Oklahoma City, OK 73120
MLS# 1208809Listed by: HIVE REAL ESTATE - Open Sun, 2 to 4pmNew
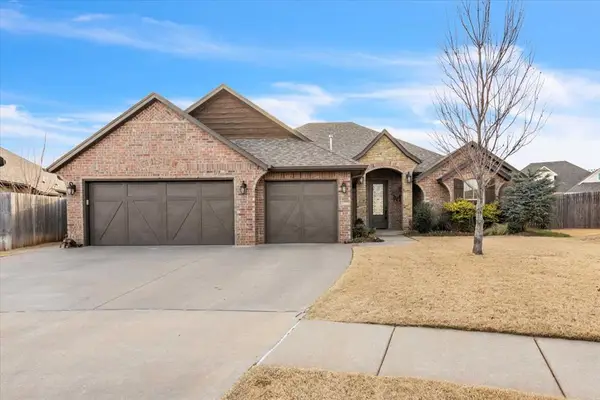 $365,000Active3 beds 3 baths2,022 sq. ft.
$365,000Active3 beds 3 baths2,022 sq. ft.2217 Sugar Sands Road, Yukon, OK 73099
MLS# 1208245Listed by: KG REALTY LLC - New
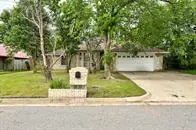 $284,900Active4 beds 2 baths2,031 sq. ft.
$284,900Active4 beds 2 baths2,031 sq. ft.2732 SE 90th Street, Moore, OK 73160
MLS# 1208867Listed by: STANDARD REAL ESTATE - New
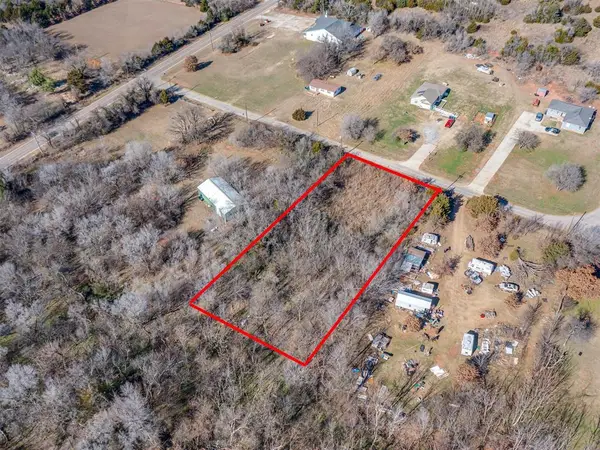 $50,000Active0.99 Acres
$50,000Active0.99 Acres5626 NE 66th Street, Oklahoma City, OK 73141
MLS# 1208881Listed by: FATHOM REALTY OK LLC - New
 $325,000Active10.01 Acres
$325,000Active10.01 Acres12701 N Choctaw Road, Jones, OK 73049
MLS# 1208757Listed by: PARAGON REALTY LLC - New
 $222,500Active3 beds 2 baths1,310 sq. ft.
$222,500Active3 beds 2 baths1,310 sq. ft.11609 NW 95th Street, Yukon, OK 73099
MLS# 1208789Listed by: THE MILLER DREAM TEAM - New
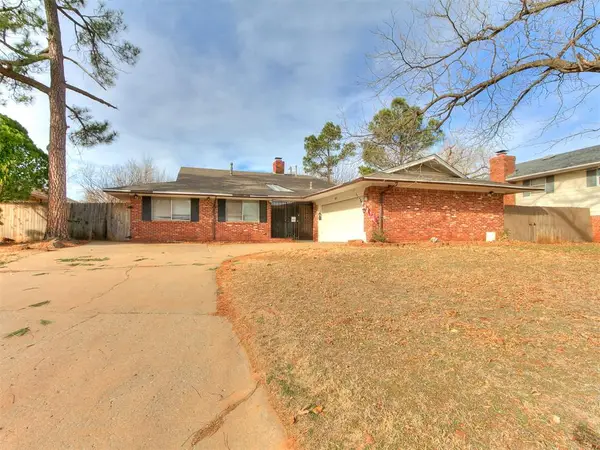 $367,555Active4 beds 3 baths2,677 sq. ft.
$367,555Active4 beds 3 baths2,677 sq. ft.6005 Kingston Street, Oklahoma City, OK 73122
MLS# 1208182Listed by: OK FLAT FEE REALTY - Open Sun, 2 to 4pmNew
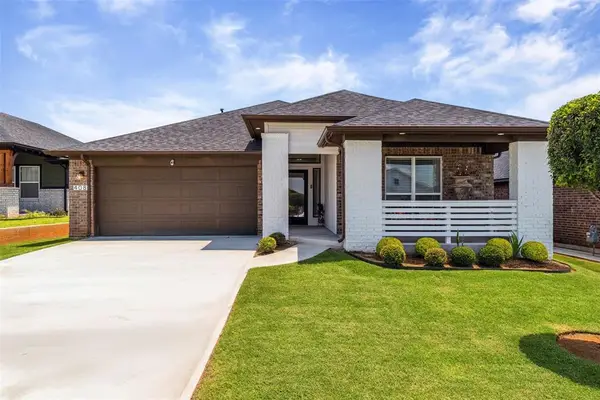 $338,000Active4 beds 2 baths1,967 sq. ft.
$338,000Active4 beds 2 baths1,967 sq. ft.408 Vista Drive, Yukon, OK 73099
MLS# 1208857Listed by: KW SUMMIT 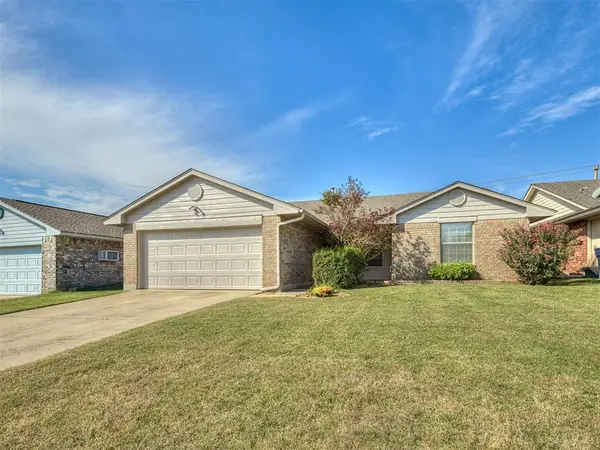 $223,900Pending3 beds 2 baths1,430 sq. ft.
$223,900Pending3 beds 2 baths1,430 sq. ft.321 Bradgate Drive, Yukon, OK 73099
MLS# 1208028Listed by: SIDEWALK REAL ESTATE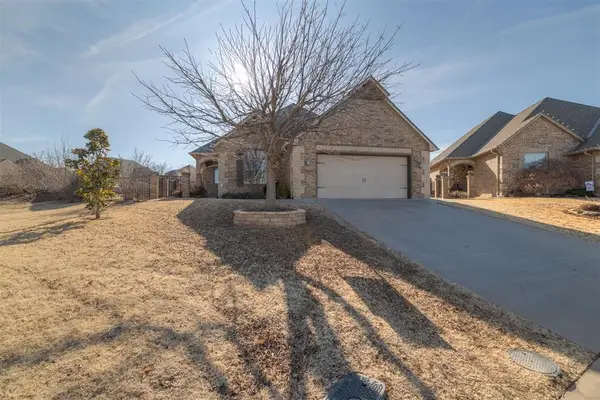 $359,900Pending2 beds 2 baths2,116 sq. ft.
$359,900Pending2 beds 2 baths2,116 sq. ft.5600 NW 119th Circle, Oklahoma City, OK 73162
MLS# 1208065Listed by: METRO FIRST EXECUTIVES
