817 NE 61 Street, Oklahoma City, OK 73105
Local realty services provided by:ERA Courtyard Real Estate
Listed by: kira ogle, gwyn self
Office: coldwell banker select
MLS#:1209577
Source:OK_OKC
817 NE 61 Street,Oklahoma City, OK 73105
$267,500
- 4 Beds
- 3 Baths
- 2,117 sq. ft.
- Single family
- Pending
Price summary
- Price:$267,500
- Price per sq. ft.:$126.36
About this home
Located in Wildewood this home is less than 1 mile from both 1-44 and 235, not far away from OU medical, downtown OKC and the Adventure District. This home
features expansive living spaces and abundance of natural light. The main living area has engineered hardwood floors and a cozy fireplace complemented by a sliding
glass door that opens to a picturesque tree-lined backyard. The well-appointed kitchen is a cooks delight, showcasing sleek concrete countertops, a stylish tile
backsplash and tile floors. Kitchen also comes equipped with stainless steel appliances cooktop / vent hood, dishwasher and oven. Enjoy your morning coffee in the
charming breakfast nook or at the breakfast bar, both with scenic views of the backyard. The floor plan effortlessly connects to a formal dining area. Convenience is key
with a half bath located downstairs off the kitchen and a spacious utility room situated just off the breakfast area. Head upstairs to find the master suite, which
features dual closets and a beautifully thought through bathroom with a vanity, tile floors and a tiled shower surround. The three additional bedrooms are generously
sized, each offering ample closet space. A large storage closet is conveniently situated in the second-story hallway, ensuring plenty of storage options. The second
bathroom includes a double vanity sink and a tastefully tiled floor and bathtub. Additional highlights of this magnificent home include a two-car garage, energy efficient windows, new siding on front of home, new Roof 2024 and gutters. Step outside to the fenced backyard a private oasis perfect for entertaining guests or
enjoying a peaceful afternoon under the shade of mature trees. Located in the sought-after Wildwood Hills neighborhood, the home promises easy access to parks, top rated schools, a variety of shopping and dining options. It’s a perfect haven for everyone seeking both community charm and modern conveniences.
Contact an agent
Home facts
- Year built:1964
- Listing ID #:1209577
- Added:163 day(s) ago
- Updated:February 16, 2026 at 08:30 AM
Rooms and interior
- Bedrooms:4
- Total bathrooms:3
- Full bathrooms:2
- Half bathrooms:1
- Living area:2,117 sq. ft.
Heating and cooling
- Cooling:Central Electric
- Heating:Central Gas
Structure and exterior
- Roof:Composition
- Year built:1964
- Building area:2,117 sq. ft.
- Lot area:0.05 Acres
Schools
- High school:Douglass HS
- Middle school:Moon MS
- Elementary school:M.L. King Jr. ES
Utilities
- Water:Public
Finances and disclosures
- Price:$267,500
- Price per sq. ft.:$126.36
New listings near 817 NE 61 Street
- New
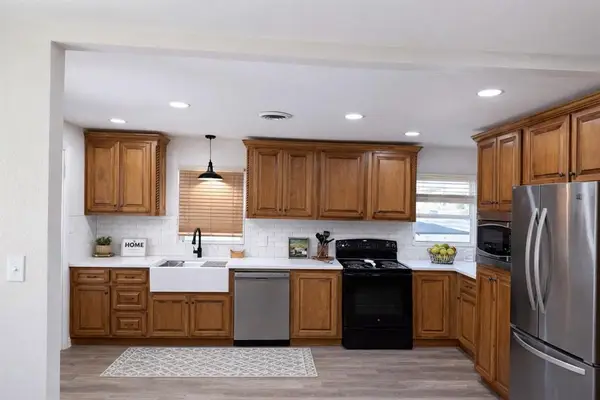 $164,000Active3 beds 1 baths1,339 sq. ft.
$164,000Active3 beds 1 baths1,339 sq. ft.200 E Coe Drive, Oklahoma City, OK 73110
MLS# 1214461Listed by: HAYES REBATE REALTY GROUP - New
 $340,000Active4 beds 3 baths2,095 sq. ft.
$340,000Active4 beds 3 baths2,095 sq. ft.11129 SW 30th Circle, Yukon, OK 73099
MLS# 1214476Listed by: METRO GROUP BROKERS LLC - New
 $190,000Active2 beds 2 baths1,170 sq. ft.
$190,000Active2 beds 2 baths1,170 sq. ft.1620 NE 12th Street, Oklahoma City, OK 73117
MLS# 1214369Listed by: KELLER WILLIAMS-YUKON - New
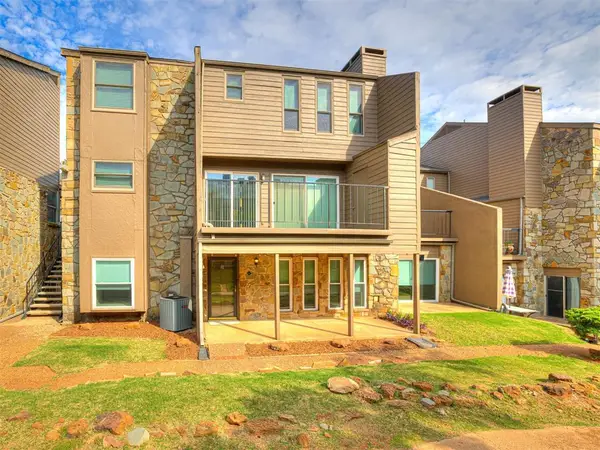 $139,900Active2 beds 2 baths1,184 sq. ft.
$139,900Active2 beds 2 baths1,184 sq. ft.6000 N Pennsylvania Avenue #115, Oklahoma City, OK 73112
MLS# 1214424Listed by: INFINITY REAL ESTATE GROUP LLC  $270,000Pending3 beds 2 baths1,628 sq. ft.
$270,000Pending3 beds 2 baths1,628 sq. ft.216 SW 148th Street, Oklahoma City, OK 73170
MLS# 1214473Listed by: WEST AND MAIN HOMES- New
 $150,000Active2.2 Acres
$150,000Active2.2 Acres0 N Bartel Road, Oklahoma City, OK 73121
MLS# 1213994Listed by: ELLUM REALTY FIRM - New
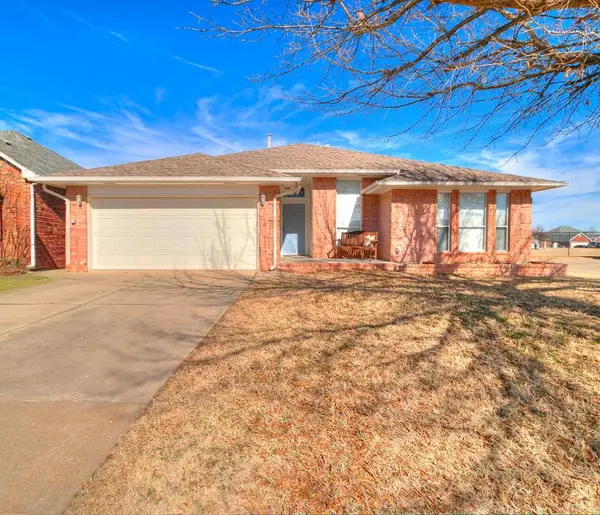 $264,900Active3 beds 2 baths1,894 sq. ft.
$264,900Active3 beds 2 baths1,894 sq. ft.5025 SE 47th Street, Oklahoma City, OK 73135
MLS# 1214130Listed by: COLLECTION 7 REALTY - New
 $380,000Active4 beds 3 baths2,014 sq. ft.
$380,000Active4 beds 3 baths2,014 sq. ft.4017 Angel Oak Drive, Oklahoma City, OK 73179
MLS# 1214466Listed by: EPIQUE REALTY - New
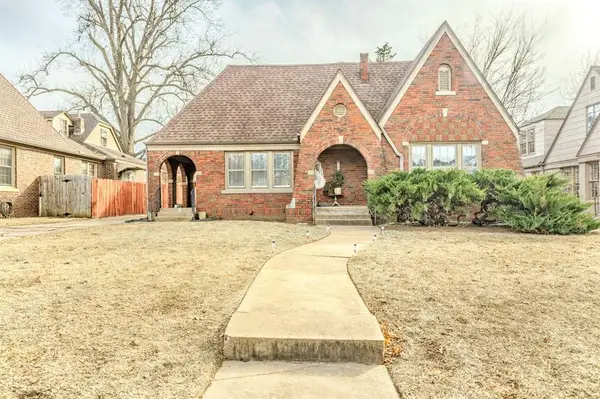 $535,000Active4 beds 4 baths2,721 sq. ft.
$535,000Active4 beds 4 baths2,721 sq. ft.908 NW 42nd Street, Oklahoma City, OK 73118
MLS# 1213933Listed by: METRO MARK REALTORS - New
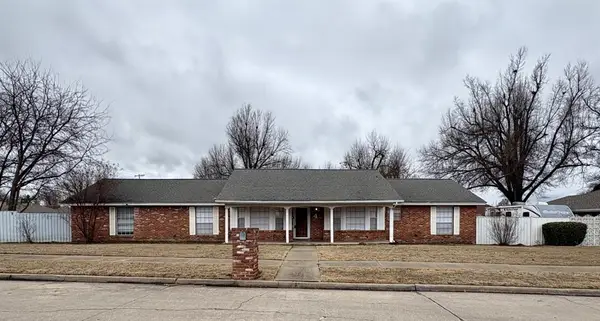 $232,000Active3 beds 3 baths1,956 sq. ft.
$232,000Active3 beds 3 baths1,956 sq. ft.4 SW 98th Street, Oklahoma City, OK 73139
MLS# 1213394Listed by: CROSSLAND REAL ESTATE

