8232 NW 99th Street, Oklahoma City, OK 73162
Local realty services provided by:ERA Courtyard Real Estate
Listed by: carrie nowlin
Office: chinowth & cohen
MLS#:1201813
Source:OK_OKC
8232 NW 99th Street,Oklahoma City, OK 73162
$280,000
- 4 Beds
- 3 Baths
- - sq. ft.
- Single family
- Sold
Sorry, we are unable to map this address
Price summary
- Price:$280,000
About this home
Welcome to Harvest Hills! Great community to live and location for an active lifestyle. Close to Kilpatrick, shopping and dining. This charming 4 bedroom 2.5 bath sits on a quiet cul de sac. Nice open spaces with natural light and neutral colors through out. Kitchen has Updated Stainless Steel double ovens, dishwasher and cooktop open to a generous eating area and breakfast bar. Kitchen also has built in desk great for a drop zone or charging station! Spacious Utility room with Fridge and tons of storage/Pantry. Mother in Law plan with one bedroom off kitchen area would also be great for an office. Two nice size living areas withBuilt ins and fireplace. Generous Primary Bedroom with 2 closets. Other bed are nice size with a jack and Jill bath. Enclosed screen patio for a peaceful retreat and entertaining. Spacious backyard that is very private. NEW HOT WATER TANK, NEW CLASS 4 ROOF Nov 2025!! Neighborhood offers a Park with Splash Pad and Harvest Hills Elementary within walking distance. This truly is a great place to call HOME!
Contact an agent
Home facts
- Year built:1974
- Listing ID #:1201813
- Added:43 day(s) ago
- Updated:January 03, 2026 at 04:09 AM
Rooms and interior
- Bedrooms:4
- Total bathrooms:3
- Full bathrooms:2
- Half bathrooms:1
Heating and cooling
- Cooling:Central Electric
- Heating:Central Gas
Structure and exterior
- Roof:Composition
- Year built:1974
Schools
- High school:Putnam City North HS
- Middle school:Cooper MS
- Elementary school:Harvest Hills ES
Utilities
- Water:Public
Finances and disclosures
- Price:$280,000
New listings near 8232 NW 99th Street
- New
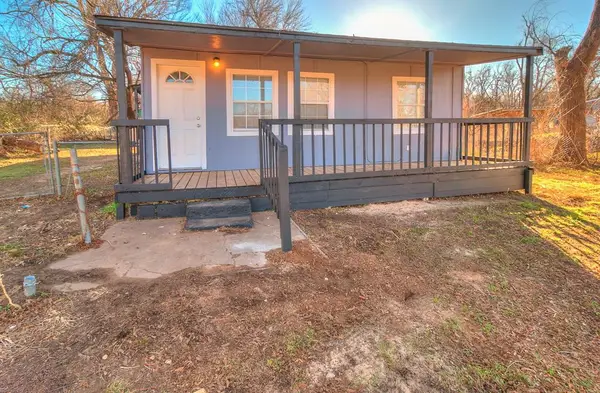 $138,000Active3 beds 2 baths1,052 sq. ft.
$138,000Active3 beds 2 baths1,052 sq. ft.9720 NE 29th Street, Oklahoma City, OK 73141
MLS# 1207549Listed by: KELLER WILLIAMS REALTY ELITE - New
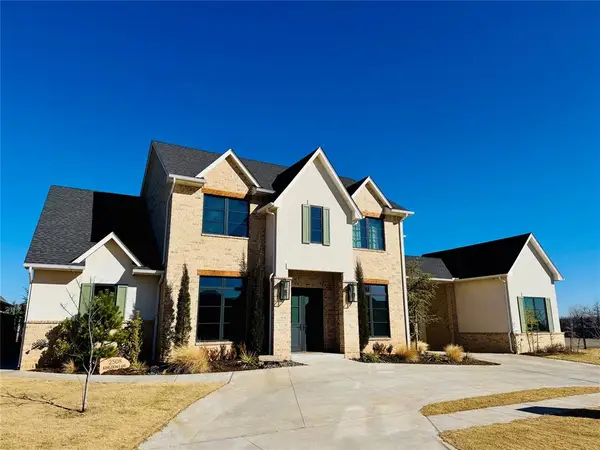 $1,300,000Active5 beds 5 baths4,097 sq. ft.
$1,300,000Active5 beds 5 baths4,097 sq. ft.2508 Kingdom Lane, Yukon, OK 73099
MLS# 1207889Listed by: THE HALE TEAM - New
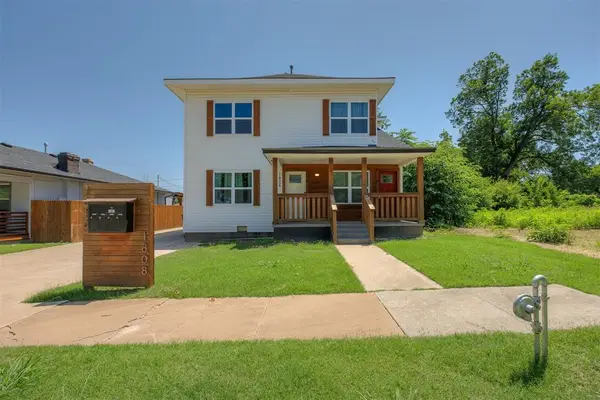 $635,000Active8 beds 4 baths3,537 sq. ft.
$635,000Active8 beds 4 baths3,537 sq. ft.1810 NW 11th Street, Oklahoma City, OK 73106
MLS# 1207898Listed by: KELLER WILLIAMS REALTY ELITE - New
 $159,000Active3 beds 1 baths950 sq. ft.
$159,000Active3 beds 1 baths950 sq. ft.4529 NW 33rd Street, Oklahoma City, OK 73122
MLS# 1207379Listed by: ALLIED, INC., REALTORS - New
 $340,000Active4 beds 3 baths2,682 sq. ft.
$340,000Active4 beds 3 baths2,682 sq. ft.19501 Danforth Farms Boulevard, Edmond, OK 73012
MLS# 1207271Listed by: THE BROKERAGE - New
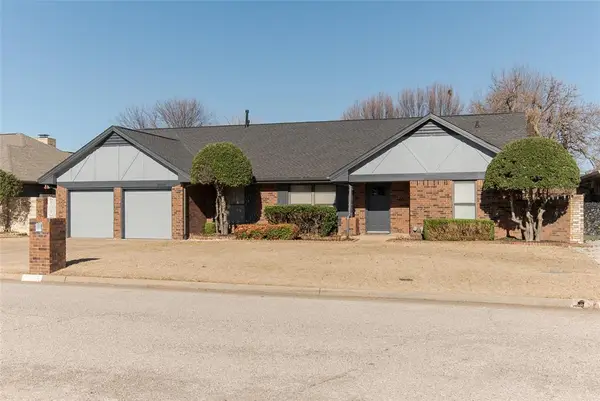 $300,000Active4 beds 3 baths2,310 sq. ft.
$300,000Active4 beds 3 baths2,310 sq. ft.10033 Henderson Drive, Oklahoma City, OK 73139
MLS# 1207827Listed by: SAGE SOTHEBY'S REALTY - New
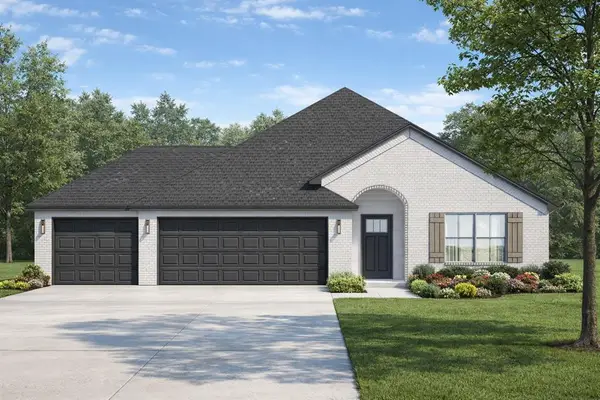 $312,900Active3 beds 2 baths1,625 sq. ft.
$312,900Active3 beds 2 baths1,625 sq. ft.12105 Birch Street, Yukon, OK 73099
MLS# 1207836Listed by: AUTHENTIC REAL ESTATE GROUP - New
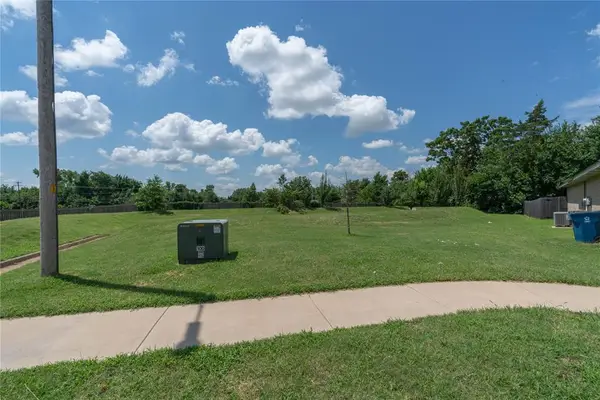 $8,000Active1 Acres
$8,000Active1 Acres121 Saint Charles Way, Oklahoma City, OK 73130
MLS# 1207867Listed by: LRE REALTY LLC - New
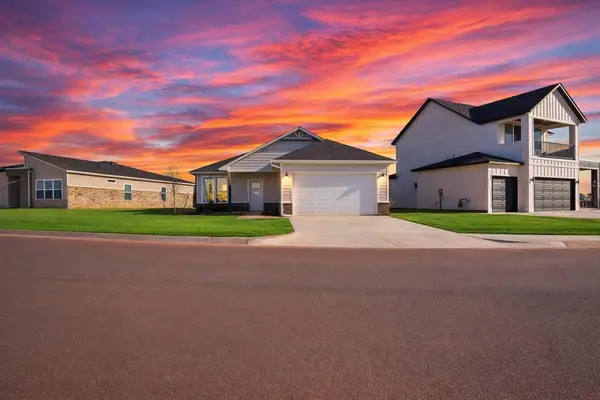 Listed by ERA$329,900Active3 beds 2 baths1,344 sq. ft.
Listed by ERA$329,900Active3 beds 2 baths1,344 sq. ft.18020 Anthem Boulevard, Edmond, OK 73012
MLS# 1207829Listed by: ERA COURTYARD REAL ESTATE - Open Sun, 2 to 4pmNew
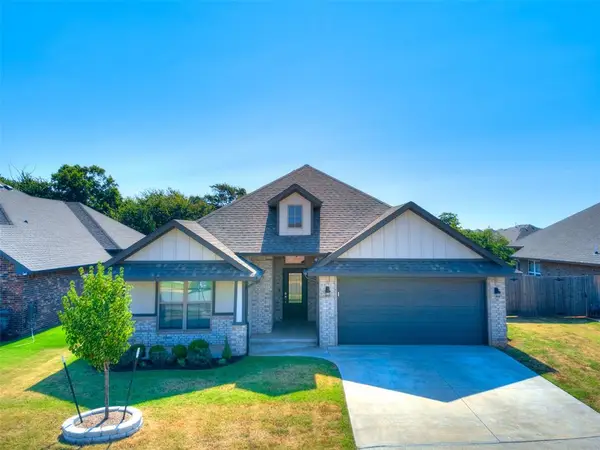 $277,900Active3 beds 2 baths1,561 sq. ft.
$277,900Active3 beds 2 baths1,561 sq. ft.14008 Hamlet Way, Piedmont, OK 73078
MLS# 1207833Listed by: REAL ESTATE CONNECTIONS GK LLC
