825 NW 6th Street, Oklahoma City, OK 73106
Local realty services provided by:ERA Courtyard Real Estate
Listed by: tyler morgan
Office: camber property management
MLS#:1182516
Source:OK_OKC
825 NW 6th Street,Oklahoma City, OK 73106
$744,000
- 3 Beds
- 4 Baths
- 2,080 sq. ft.
- Single family
- Active
Price summary
- Price:$744,000
- Price per sq. ft.:$357.69
About this home
***$2,500.00 PRICE IMPROVEMENT AND LENDER INCENTIVE ADDED FOR A 5.75% PERMANENT RATE FOR QUALIFIED BUYER'S***
Masterpiece in the Heart of SOSA
Limited-Time Buyer Incentive – Save Today!?Seller offers a $5,000 preferred lender incentive through Gabrielle Gilmore at Scissortail Mortgage Group. Qualified buyers may secure a 5.75% interest rate, with the seller covering the rate buy-down at closing. Buyer must qualify with 20% down and use the preferred lender.
Discover refined modern living in this exceptional four-level steel-constructed residence located in the vibrant SOSA District—available for sale or lease. Built for superior strength, soundproofing, and energy efficiency, this home blends architectural innovation with elevated comfort.
The main level features a bright foyer and a private guest suite with en-suite bath—perfect for visitors or a home office. The second level offers an open-concept living area with floor-to-ceiling windows, Hunter Douglas motorized shades, and access to a private balcony. The chef’s kitchen showcases 3CM black quartz countertops, custom cabinetry, and Fisher & Paykel appliances, including a built-in refrigerator, double-drawer dishwasher, and 4-burner industrial gas range.
The third level includes a guest suite and a primary retreat with skyline views, dual vanities, a spa-style shower, and a California-style walk-in closet.
Enjoy panoramic downtown views from the 842 sq. ft. rooftop terrace, complete with gas, water, and drainage hookups—ideal for entertaining, a hot tub, or an outdoor kitchen.
Additional features include a two-car garage with EV outlet, turfed side yard, gated front porch, and smart home security. Just steps from downtown OKC, Scissortail Park, fine dining, and boutique coffee shops, this home defines modern urban luxury.
Schedule your private tour today!
Contact an agent
Home facts
- Year built:2020
- Listing ID #:1182516
- Added:113 day(s) ago
- Updated:November 16, 2025 at 01:33 PM
Rooms and interior
- Bedrooms:3
- Total bathrooms:4
- Full bathrooms:3
- Half bathrooms:1
- Living area:2,080 sq. ft.
Heating and cooling
- Cooling:Central Electric
- Heating:Central Gas
Structure and exterior
- Year built:2020
- Building area:2,080 sq. ft.
- Lot area:0.05 Acres
Schools
- High school:Northwest Classen HS
- Middle school:John Rex Charter
- Elementary school:John Rex Charter
Utilities
- Water:Public
Finances and disclosures
- Price:$744,000
- Price per sq. ft.:$357.69
New listings near 825 NW 6th Street
- New
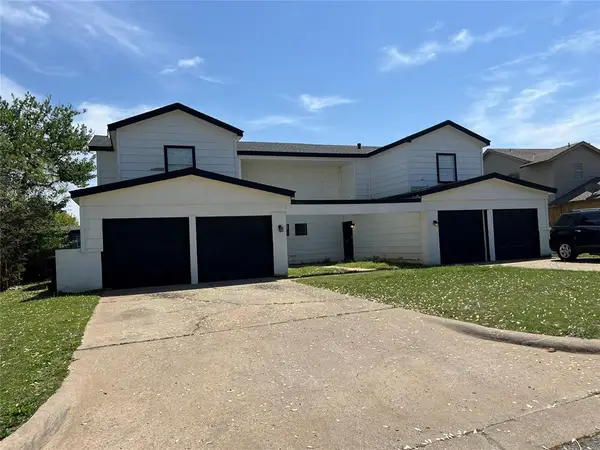 $359,000Active6 beds 6 baths3,326 sq. ft.
$359,000Active6 beds 6 baths3,326 sq. ft.6804 Lancer Lane, Oklahoma City, OK 73132
MLS# 1201538Listed by: HAVENLY REAL ESTATE GROUP - New
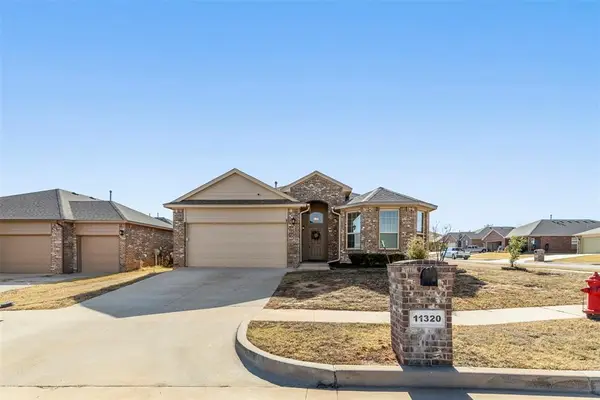 $269,000Active4 beds 2 baths1,766 sq. ft.
$269,000Active4 beds 2 baths1,766 sq. ft.11320 NW 95th Terrace, Yukon, OK 73099
MLS# 1201265Listed by: BLOCK ONE REAL ESTATE - Open Sun, 2 to 4pmNew
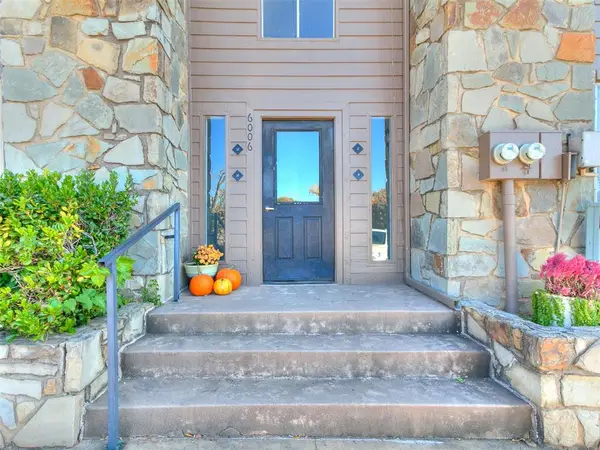 $150,000Active2 beds 2 baths1,411 sq. ft.
$150,000Active2 beds 2 baths1,411 sq. ft.6000 N Pennsylvania Avenue, Oklahoma City, OK 73112
MLS# 1201712Listed by: METRO FIRST REALTY - Open Sun, 2 to 4pmNew
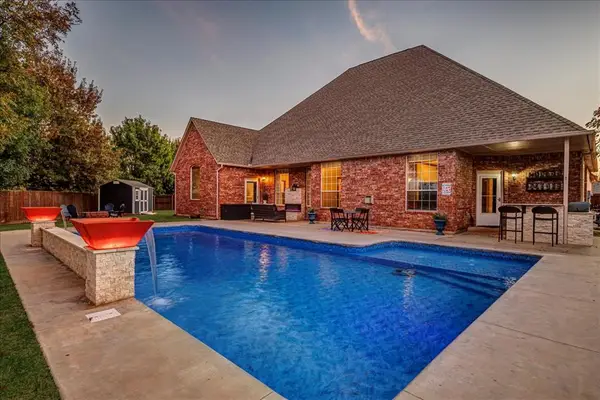 $484,900Active3 beds 3 baths3,323 sq. ft.
$484,900Active3 beds 3 baths3,323 sq. ft.9101 SW 28th Street, Oklahoma City, OK 73128
MLS# 1201714Listed by: ARISTON REALTY LLC - Open Sun, 2 to 4pmNew
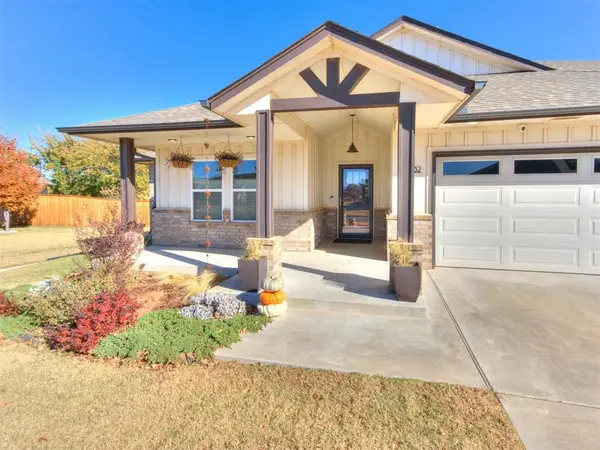 $385,000Active3 beds 2 baths1,900 sq. ft.
$385,000Active3 beds 2 baths1,900 sq. ft.12932 Black Hills Drive, Oklahoma City, OK 73142
MLS# 1201730Listed by: COPPER CREEK REAL ESTATE - Open Sun, 2 to 4pmNew
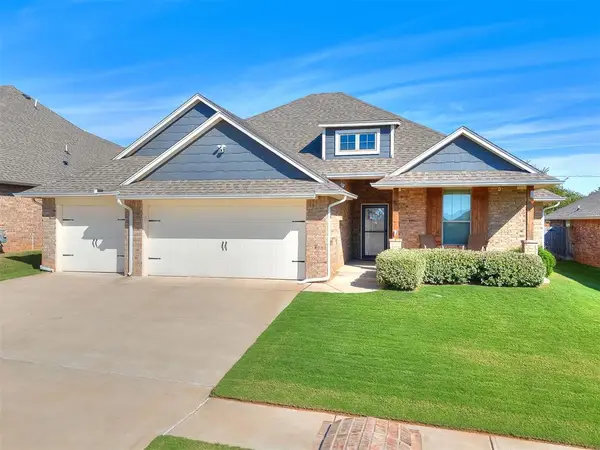 $361,000Active4 beds 2 baths1,850 sq. ft.
$361,000Active4 beds 2 baths1,850 sq. ft.12445 SW 30th Street, Yukon, OK 73099
MLS# 1201474Listed by: KELLER WILLIAMS-YUKON - New
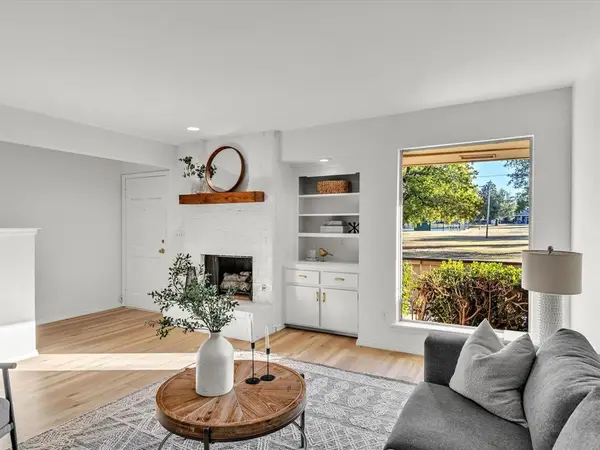 $169,500Active2 beds 2 baths1,538 sq. ft.
$169,500Active2 beds 2 baths1,538 sq. ft.10125 N Pennsylvania Avenue #2, Oklahoma City, OK 73120
MLS# 1201725Listed by: COLLECTION 7 REALTY - New
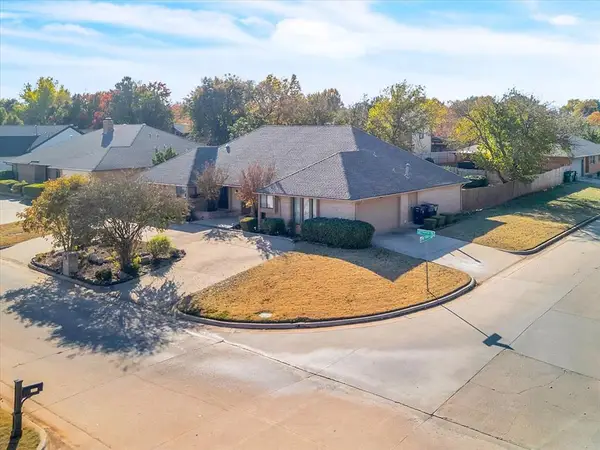 $447,000Active3 beds 3 baths2,799 sq. ft.
$447,000Active3 beds 3 baths2,799 sq. ft.4048 Spyglass Road, Oklahoma City, OK 73120
MLS# 1201711Listed by: MCGRAW REALTORS (BO) 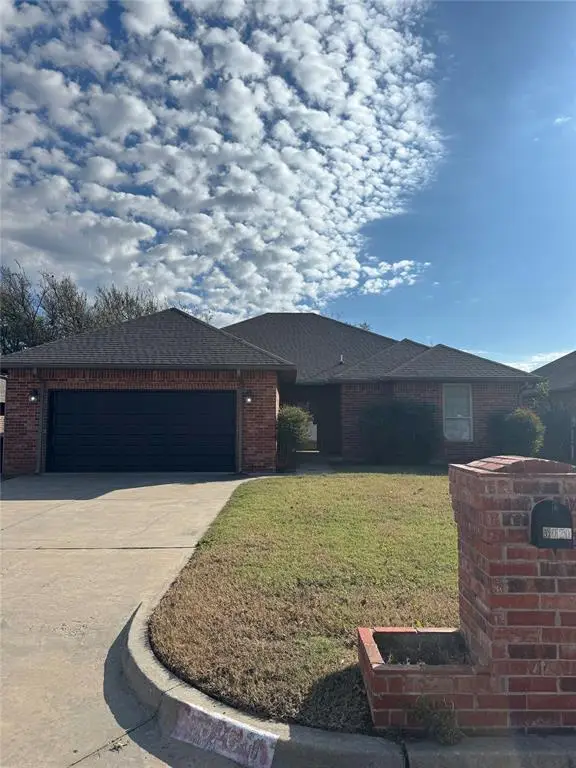 $218,000Pending3 beds 2 baths1,779 sq. ft.
$218,000Pending3 beds 2 baths1,779 sq. ft.5020 Cinder Drive, Oklahoma City, OK 73135
MLS# 1201707Listed by: ACCESS REAL ESTATE LLC- Open Sun, 2 to 4pmNew
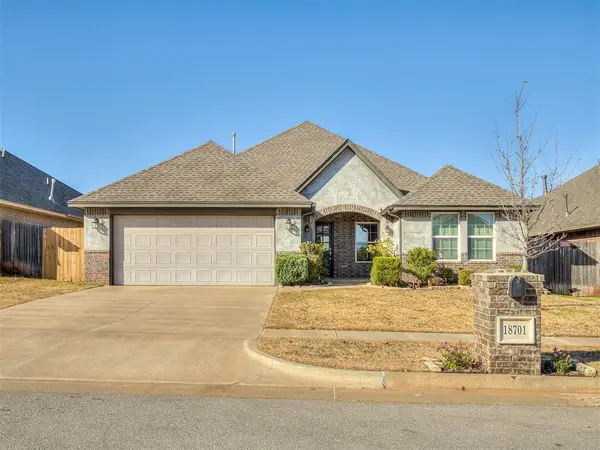 $319,900Active3 beds 2 baths1,725 sq. ft.
$319,900Active3 beds 2 baths1,725 sq. ft.18701 Maidstone Lane, Edmond, OK 73012
MLS# 1201584Listed by: BOLD REAL ESTATE, LLC
