- ERA
- Oklahoma
- Oklahoma City
- 827 NW 8th Street
827 NW 8th Street, Oklahoma City, OK 73106
Local realty services provided by:ERA Courtyard Real Estate
Listed by: gentle vandeburgh, sarah bytyqi
Office: verbode
MLS#:1197688
Source:OK_OKC
827 NW 8th Street,Oklahoma City, OK 73106
$689,000
- 2 Beds
- 3 Baths
- 2,016 sq. ft.
- Townhouse
- Active
Price summary
- Price:$689,000
- Price per sq. ft.:$341.77
About this home
Your slice of our beautiful Oklahoma City skyline awaits, greeting you on your bedroom deck each morning! Explore all that Downtown OKC and the lively SOSA district have to offer from the comfort of this sophisticated townhome boasting soaring ceilings, light-filled rooms and an unbeatable location!!
Entering this home you'll find an impressive living space featuring a fireplace, spacious dining area and fabulous entertaining kitchen with a walk-in pantry. Just off the sunny entry is a convenient powder room for guests.
Double height ceilings continue on the second floor with an oversized primary suite featuring separate closets and a luxurious ensuite with soaking tub and double vanity. Through large sliding glass doors you'll find your private walk-out deck with stunning South-facing views. Offering plenty of space for a seating area this room could easily become your favorite hideaway in the middle of it all!
The secondary bedroom features a large walk-in closet and is perfect for guests or a quiet home office. A full hallway bath and convenient upstairs laundry complete the second floor.
The private backyard is full of possibilities, from garden oasis to secluded relaxation zone. This space seamlessly connects the home to a two-car garage at the rear of the property for easy, secure access.
Contact an agent
Home facts
- Year built:2023
- Listing ID #:1197688
- Added:93 day(s) ago
- Updated:January 30, 2026 at 09:08 AM
Rooms and interior
- Bedrooms:2
- Total bathrooms:3
- Full bathrooms:2
- Half bathrooms:1
- Living area:2,016 sq. ft.
Heating and cooling
- Cooling:Central Electric
- Heating:Central Gas
Structure and exterior
- Year built:2023
- Building area:2,016 sq. ft.
- Lot area:0.07 Acres
Schools
- High school:Classen HS Of Advanced Studies
- Middle school:John Rex Charter
- Elementary school:John Rex Charter
Utilities
- Water:Public
Finances and disclosures
- Price:$689,000
- Price per sq. ft.:$341.77
New listings near 827 NW 8th Street
- New
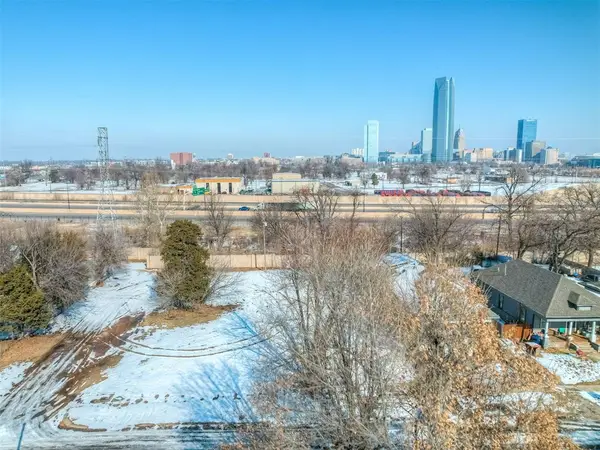 $99,000Active0.14 Acres
$99,000Active0.14 Acres543 SW 10th Street, Oklahoma City, OK 73109
MLS# 1212152Listed by: CHERRYWOOD - New
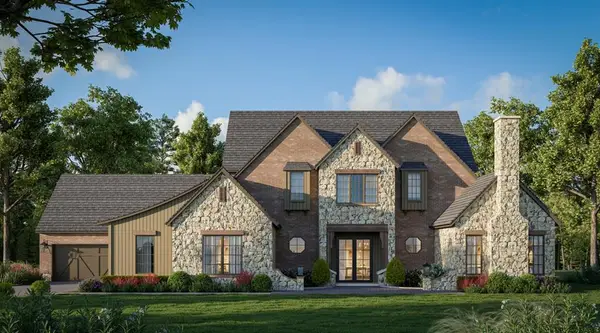 $1,299,900Active5 beds 5 baths3,987 sq. ft.
$1,299,900Active5 beds 5 baths3,987 sq. ft.10000 Autumn Creek Lane, Oklahoma City, OK 73151
MLS# 1212161Listed by: RE/MAX AT HOME - New
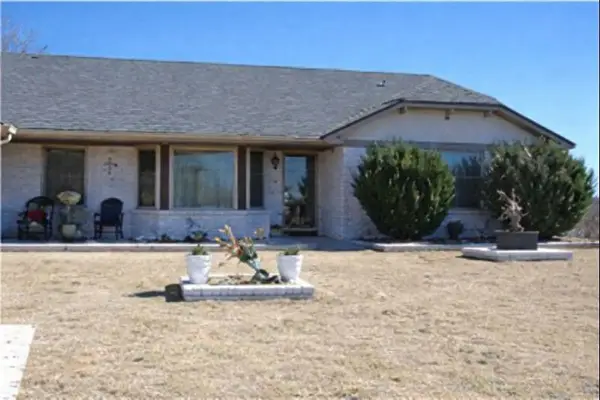 $245,000Active3 beds 2 baths1,845 sq. ft.
$245,000Active3 beds 2 baths1,845 sq. ft.5616 Cloverlawn Drive, Oklahoma City, OK 73135
MLS# 1209268Listed by: ARISTON REALTY LLC - New
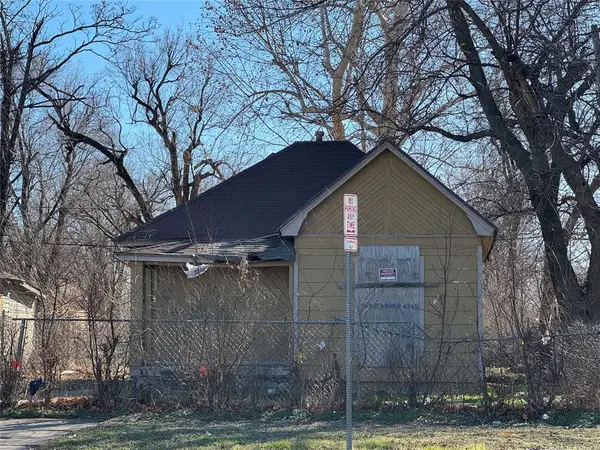 $88,000Active2 beds 1 baths732 sq. ft.
$88,000Active2 beds 1 baths732 sq. ft.1618 NW 3rd Street, Oklahoma City, OK 73106
MLS# 1210938Listed by: KELLER WILLIAMS CENTRAL OK ED - New
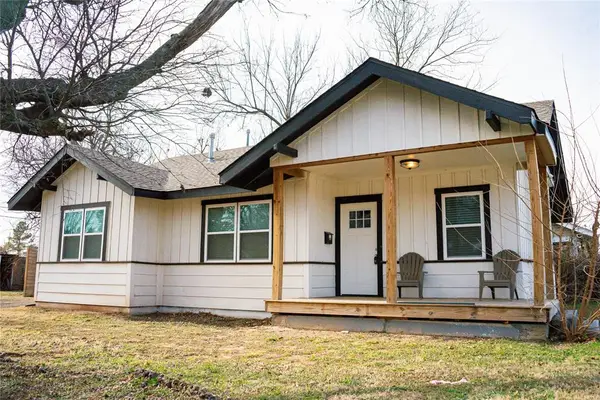 $189,000Active2 beds 1 baths1,096 sq. ft.
$189,000Active2 beds 1 baths1,096 sq. ft.2800 NW 12th Street, Oklahoma City, OK 73107
MLS# 1211482Listed by: RE/MAX AT HOME - New
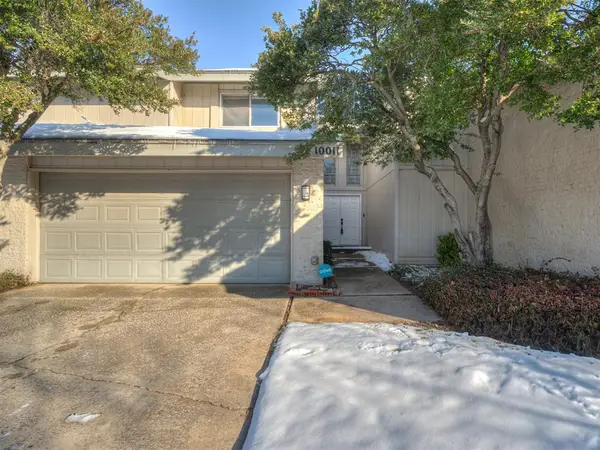 $174,900Active2 beds 2 baths1,228 sq. ft.
$174,900Active2 beds 2 baths1,228 sq. ft.10011 Hefner Village Terrace, Oklahoma City, OK 73162
MLS# 1211645Listed by: 828 REAL ESTATE LLC - New
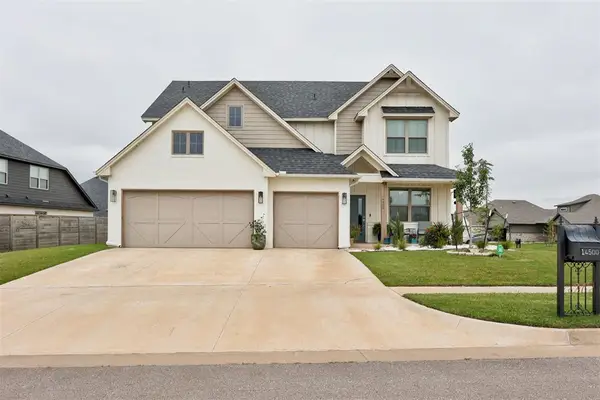 $509,999Active5 beds 3 baths2,511 sq. ft.
$509,999Active5 beds 3 baths2,511 sq. ft.14500 Giverny Lane, Yukon, OK 73099
MLS# 1211717Listed by: REDHAWK REAL ESTATE, LLC - New
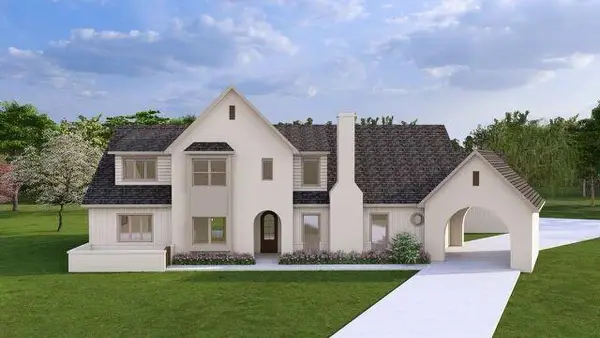 $799,000Active4 beds 4 baths3,125 sq. ft.
$799,000Active4 beds 4 baths3,125 sq. ft.10800 NW 24th Circle, Yukon, OK 73099
MLS# 1211956Listed by: SHEPHERDS REAL ESTATE - New
 $310,000Active6 beds 4 baths2,860 sq. ft.
$310,000Active6 beds 4 baths2,860 sq. ft.6916 Woodlake Drive, Oklahoma City, OK 73132
MLS# 1211973Listed by: WHITTINGTON REALTY - Open Sun, 2 to 4pmNew
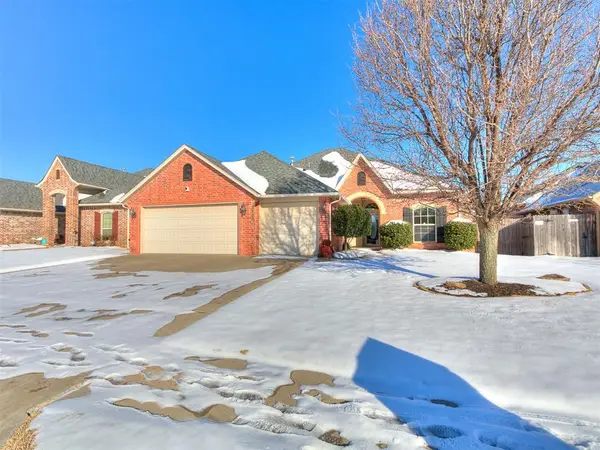 $335,000Active4 beds 2 baths1,930 sq. ft.
$335,000Active4 beds 2 baths1,930 sq. ft.209 SW 172nd Street, Oklahoma City, OK 73170
MLS# 1212082Listed by: WEICHERT REALTORS CENTENNIAL

