8309 S Hillcrest Drive, Oklahoma City, OK 73159
Local realty services provided by:ERA Courtyard Real Estate
Listed by: kara reyes-herrera, nikii hubbs
Office: prestige real estate services
MLS#:1153523
Source:OK_OKC
Price summary
- Price:$217,000
- Price per sq. ft.:$106.69
About this home
Beautiful & SPACIOUS home in Moore Schools with so many updates and so many options! Wonderful living room with cozy fireplace, a second flex space could also be used as an office, a formal dining room or second living room. The garage has been converted into an enormous space with endless possibilities! It's currently used as a third living space/entertainment room that's just perfect for spending family time! It would work great as a FOURTH BEDROOM, fitness space, game room, hobby room...so many options!! Updates that were made in 2023 include: Gutters all the way around the home, new roof, new water heater, new HVAC, new windows throughout, luxury vinyl plank flooring, all new LED lighting, new carpet in bedrooms, interior/exterior paint. Granite countertops were added to the kitchen as well as glass cooktop & double ovens. Both bathrooms were also beautifully remodeled. Out back, you'll enjoy the cozy covered patio where you can relax and enjoy your morning coffee or host a party for family and friends! With almost a quarter of an acre & metal privacy fencing, this backyard adds so much to the home. There's also an 8x8 storage building to keep you organized. What a wonderful house to call HOME!
Contact an agent
Home facts
- Year built:1969
- Listing ID #:1153523
- Added:512 day(s) ago
- Updated:January 08, 2026 at 08:34 AM
Rooms and interior
- Bedrooms:3
- Total bathrooms:2
- Full bathrooms:2
- Living area:2,034 sq. ft.
Heating and cooling
- Cooling:Central Electric
- Heating:Central Electric
Structure and exterior
- Roof:Composition
- Year built:1969
- Building area:2,034 sq. ft.
- Lot area:0.2 Acres
Schools
- High school:Westmoore HS
- Middle school:West JHS
- Elementary school:Fairview ES
Finances and disclosures
- Price:$217,000
- Price per sq. ft.:$106.69
New listings near 8309 S Hillcrest Drive
- New
 $539,900Active4 beds 4 baths2,913 sq. ft.
$539,900Active4 beds 4 baths2,913 sq. ft.15104 Jasper Court, Edmond, OK 73013
MLS# 1208683Listed by: SALT REAL ESTATE INC - New
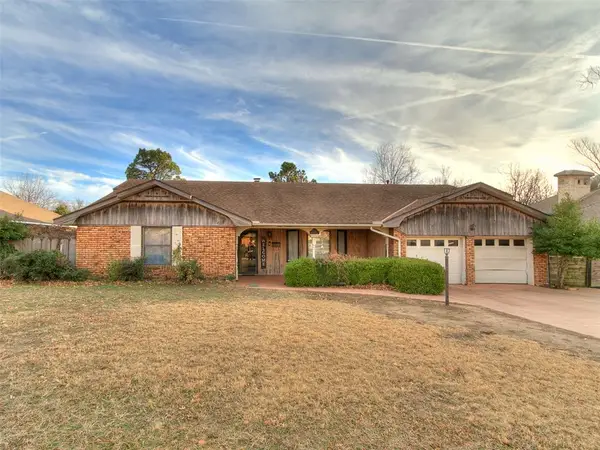 $270,000Active4 beds 3 baths2,196 sq. ft.
$270,000Active4 beds 3 baths2,196 sq. ft.4508 NW 32nd Place, Oklahoma City, OK 73122
MLS# 1208645Listed by: EXP REALTY, LLC - New
 $380,000Active3 beds 3 baths2,102 sq. ft.
$380,000Active3 beds 3 baths2,102 sq. ft.3925 NW 166th Terrace, Edmond, OK 73012
MLS# 1208673Listed by: LIME REALTY - New
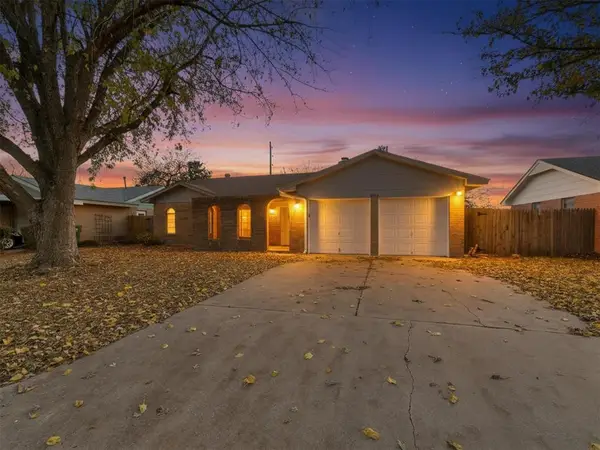 $215,000Active3 beds 2 baths1,300 sq. ft.
$215,000Active3 beds 2 baths1,300 sq. ft.2808 SW 88th Street, Oklahoma City, OK 73159
MLS# 1208675Listed by: LIME REALTY - New
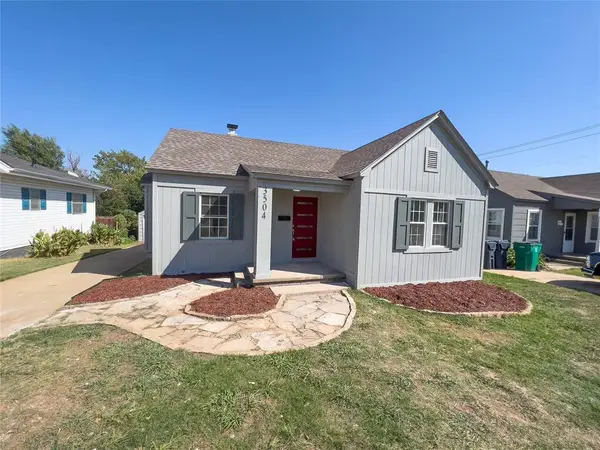 $190,000Active3 beds 2 baths1,008 sq. ft.
$190,000Active3 beds 2 baths1,008 sq. ft.3504 N Westmont Street, Oklahoma City, OK 73118
MLS# 1207857Listed by: LIME REALTY - New
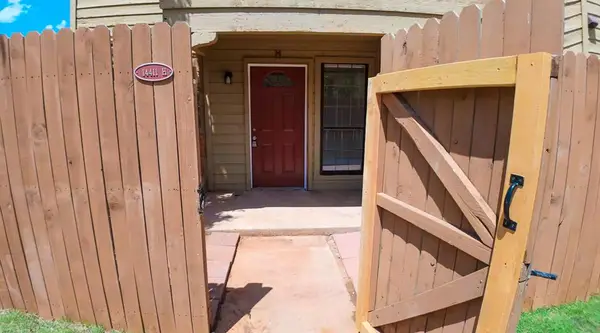 $190,000Active2 beds 3 baths1,210 sq. ft.
$190,000Active2 beds 3 baths1,210 sq. ft.14411 N Pennsylvania Avenue #10H, Oklahoma City, OK 73134
MLS# 1207865Listed by: LIME REALTY - New
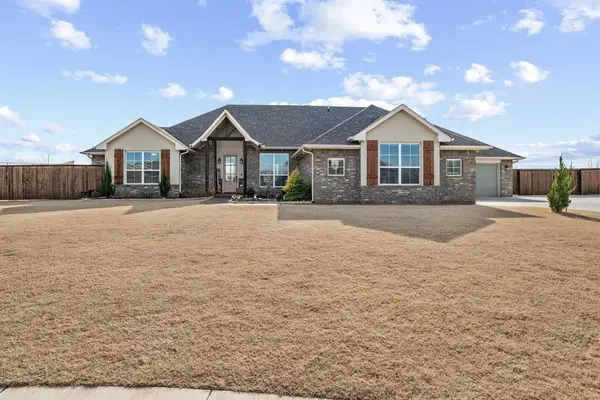 $465,000Active4 beds 3 baths2,445 sq. ft.
$465,000Active4 beds 3 baths2,445 sq. ft.9416 SW 48th Terrace, Oklahoma City, OK 73179
MLS# 1208430Listed by: KELLER WILLIAMS CENTRAL OK ED - New
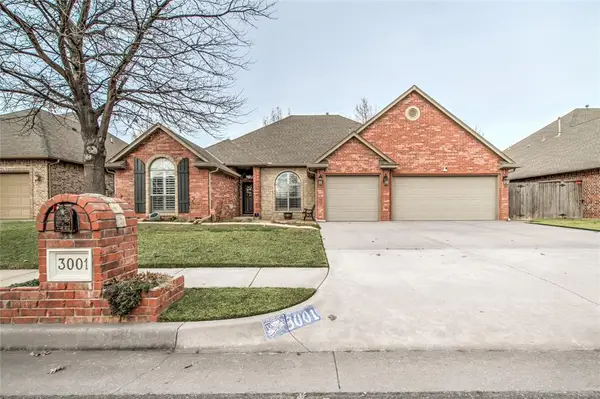 $385,000Active3 beds 2 baths2,063 sq. ft.
$385,000Active3 beds 2 baths2,063 sq. ft.3001 SW 137th Street, Oklahoma City, OK 73170
MLS# 1208611Listed by: NORTHMAN GROUP - New
 $335,000Active3 beds 2 baths1,874 sq. ft.
$335,000Active3 beds 2 baths1,874 sq. ft.2381 NW 191st Court, Edmond, OK 73012
MLS# 1208658Listed by: HOMESTEAD + CO - New
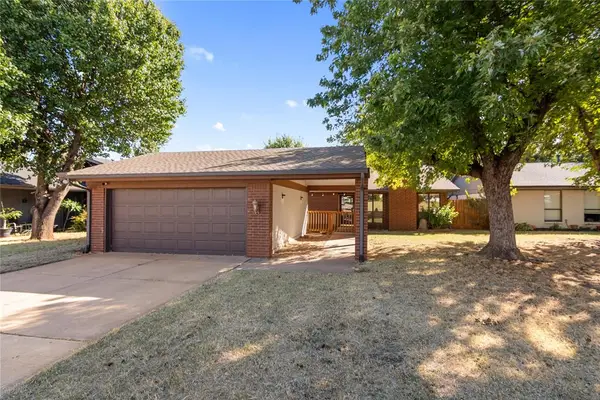 Listed by ERA$227,000Active3 beds 2 baths1,616 sq. ft.
Listed by ERA$227,000Active3 beds 2 baths1,616 sq. ft.12424 Fox Run Drive, Oklahoma City, OK 73142
MLS# 1208661Listed by: ERA COURTYARD REAL ESTATE
