8316 NW 106th Street, Oklahoma City, OK 73162
Local realty services provided by:ERA Courtyard Real Estate
Listed by: erica lewis
Office: luxe realty collective
MLS#:1202352
Source:OK_OKC
8316 NW 106th Street,Oklahoma City, OK 73162
$310,000
- 4 Beds
- 2 Baths
- 2,597 sq. ft.
- Single family
- Active
Price summary
- Price:$310,000
- Price per sq. ft.:$119.37
About this home
Experience exceptional space, comfort, and luxury in this stunning 2,597 sq. ft. residence located in the highly desirable Putnam City School District. From its soaring ceilings to its beautifully updated inground pool, this home is designed to impress at every turn. The sellers have thoughtfully resurfaced and retiled the pool with an exquisite, modern finish—perfect for quiet relaxation or stylish outdoor entertaining. Step inside to discover two expansive living areas that provide flexibility for hosting, lounging, or creating the ultimate media or game space. The oversized dining area flows effortlessly into the open-concept kitchen, making the home feel even larger and more inviting. The gorgeous chef-inspired kitchen features gleaming stainless-steel appliances, stunning granite countertops, a sleek stainless-steel vent hood, and a beautiful electric stove. Just beyond, the kitchen opens into a second living area/flex room with a large bay window that fills the space with natural light. Each of the four bedrooms is exceptionally spacious, offering comfort and privacy for family or guests. The owner’s suite is truly grand—large enough to feel like its own private retreat or second living space. It opens to a serene, spa-like bathroom complete with double vanities, a jetted tub, walk-in shower, and ample storage. The cozy gas fireplace adds warmth to the main living area, creating an inviting ambiance perfect for evenings at home. Whether you're hosting gatherings, relaxing by the pool, or enjoying the generous interior layout, this home offers a luxurious lifestyle with room to breathe. If space, elegance, and an incredible pool are on your wishlist—this is the home you won’t want to miss.
Contact an agent
Home facts
- Year built:1987
- Listing ID #:1202352
- Added:48 day(s) ago
- Updated:January 08, 2026 at 01:41 PM
Rooms and interior
- Bedrooms:4
- Total bathrooms:2
- Full bathrooms:2
- Living area:2,597 sq. ft.
Heating and cooling
- Cooling:Central Electric
- Heating:Central Gas
Structure and exterior
- Roof:Composition
- Year built:1987
- Building area:2,597 sq. ft.
- Lot area:0.2 Acres
Schools
- High school:Putnam City North HS
- Middle school:Hefner MS
- Elementary school:Harvest Hills ES
Finances and disclosures
- Price:$310,000
- Price per sq. ft.:$119.37
New listings near 8316 NW 106th Street
- New
 $539,900Active4 beds 4 baths2,913 sq. ft.
$539,900Active4 beds 4 baths2,913 sq. ft.15104 Jasper Court, Edmond, OK 73013
MLS# 1208683Listed by: SALT REAL ESTATE INC - New
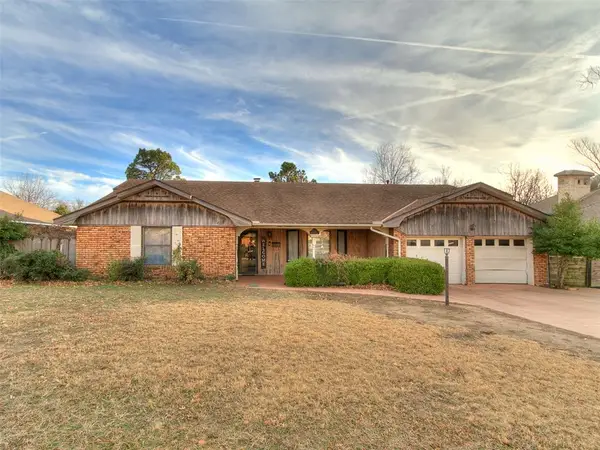 $270,000Active4 beds 3 baths2,196 sq. ft.
$270,000Active4 beds 3 baths2,196 sq. ft.4508 NW 32nd Place, Oklahoma City, OK 73122
MLS# 1208645Listed by: EXP REALTY, LLC - New
 $380,000Active3 beds 3 baths2,102 sq. ft.
$380,000Active3 beds 3 baths2,102 sq. ft.3925 NW 166th Terrace, Edmond, OK 73012
MLS# 1208673Listed by: LIME REALTY - New
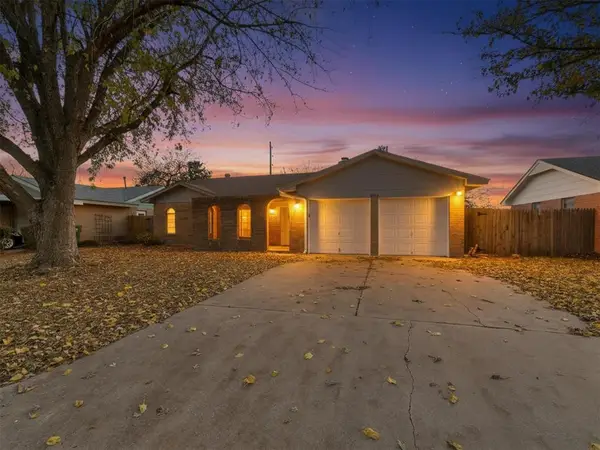 $215,000Active3 beds 2 baths1,300 sq. ft.
$215,000Active3 beds 2 baths1,300 sq. ft.2808 SW 88th Street, Oklahoma City, OK 73159
MLS# 1208675Listed by: LIME REALTY - New
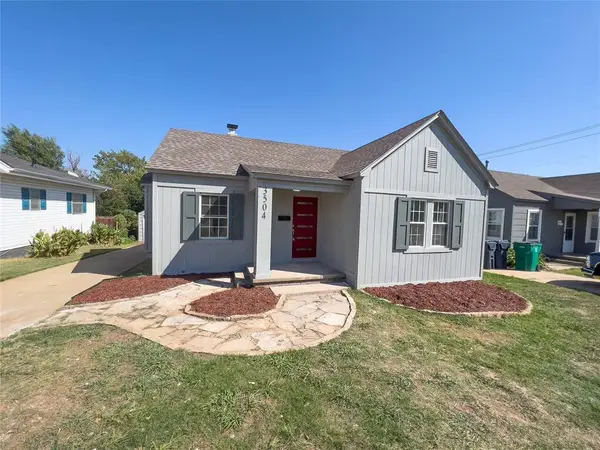 $190,000Active3 beds 2 baths1,008 sq. ft.
$190,000Active3 beds 2 baths1,008 sq. ft.3504 N Westmont Street, Oklahoma City, OK 73118
MLS# 1207857Listed by: LIME REALTY - New
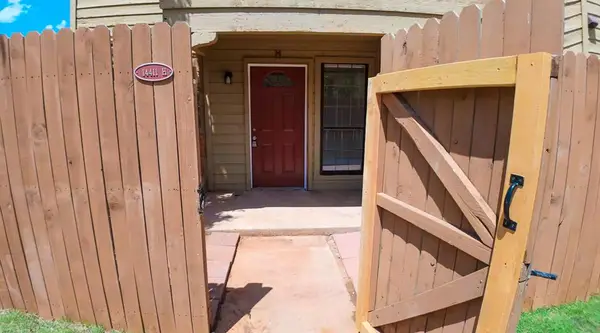 $190,000Active2 beds 3 baths1,210 sq. ft.
$190,000Active2 beds 3 baths1,210 sq. ft.14411 N Pennsylvania Avenue #10H, Oklahoma City, OK 73134
MLS# 1207865Listed by: LIME REALTY - New
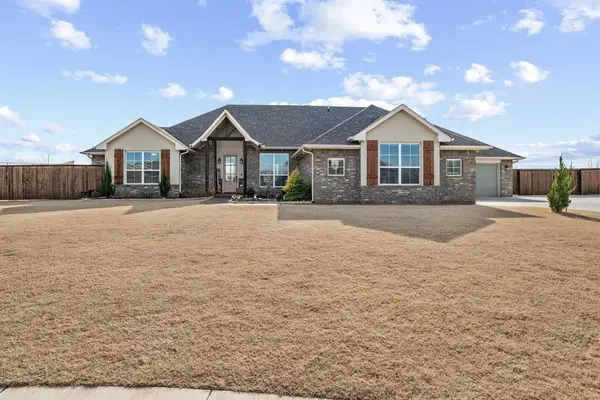 $465,000Active4 beds 3 baths2,445 sq. ft.
$465,000Active4 beds 3 baths2,445 sq. ft.9416 SW 48th Terrace, Oklahoma City, OK 73179
MLS# 1208430Listed by: KELLER WILLIAMS CENTRAL OK ED - New
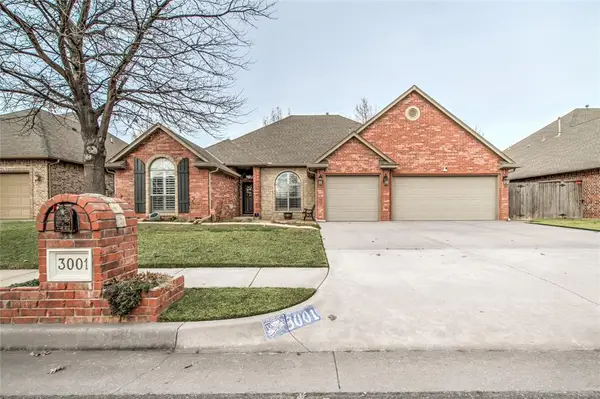 $385,000Active3 beds 2 baths2,063 sq. ft.
$385,000Active3 beds 2 baths2,063 sq. ft.3001 SW 137th Street, Oklahoma City, OK 73170
MLS# 1208611Listed by: NORTHMAN GROUP - New
 $335,000Active3 beds 2 baths1,874 sq. ft.
$335,000Active3 beds 2 baths1,874 sq. ft.2381 NW 191st Court, Edmond, OK 73012
MLS# 1208658Listed by: HOMESTEAD + CO - New
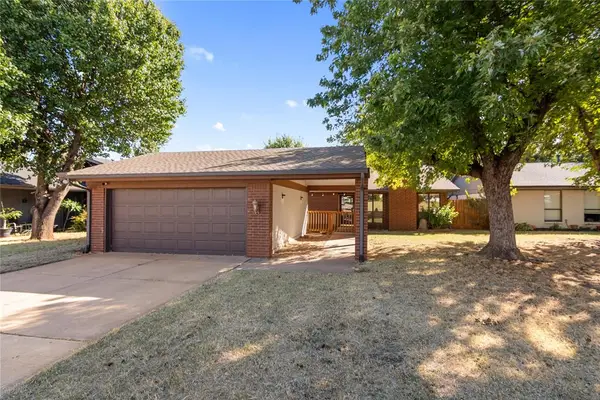 Listed by ERA$227,000Active3 beds 2 baths1,616 sq. ft.
Listed by ERA$227,000Active3 beds 2 baths1,616 sq. ft.12424 Fox Run Drive, Oklahoma City, OK 73142
MLS# 1208661Listed by: ERA COURTYARD REAL ESTATE
