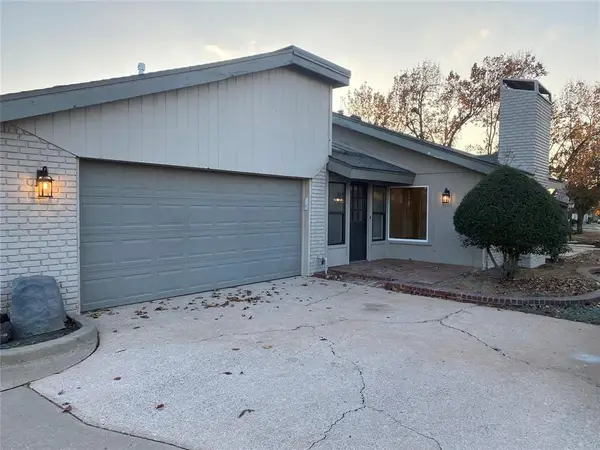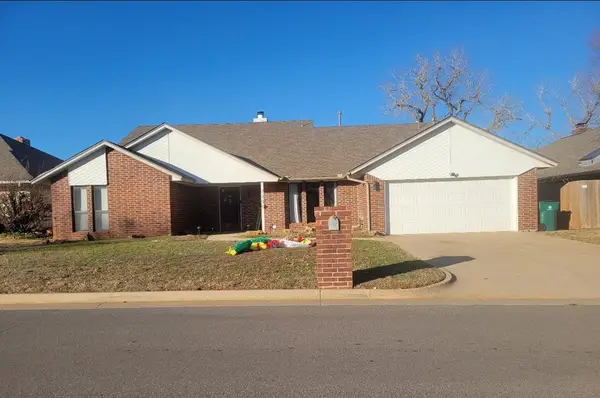8324 NW 138th Circle, Oklahoma City, OK 73142
Local realty services provided by:ERA Courtyard Real Estate
Listed by: melissa chamberlain
Office: heather & company realty group
MLS#:1191156
Source:OK_OKC
Price summary
- Price:$314,000
- Price per sq. ft.:$155.91
About this home
This welcoming home tucked away on a quiet cul-de-sac in the charming Pleasant Grove neighborhood. Inside, you’ll find an open floor plan filled with thoughtful details. The main living space features vaulted ceilings and a stunning quartz stone fireplace and flows into the modern kitchen with bold granite countertops, abundant cabinets, a true pantry, and a fresh yet welcoming color scheme.
The primary bedroom is a true retreat with a tray ceiling, ensuite bath featuring dual sinks, soaking tub, walk-in shower, as well as a walk-in closet complete with a built-in dresser. A split floor plan provides privacy, with secondary bedrooms offering plush carpet. A dedicated study behind glass french doors offers the perfect spot to work from home or study.
Enjoy the outdoors with a private backyard and oversized patio, perfect for unwinding after a long day or entertaining guests. Extras include a large mudroom to corral shoes and bags upon arriving home, built in hallway storage, and additional space in the garage. All of this in a primo location with quick interstate access and countless options for shopping and dining moments away.
Contact an agent
Home facts
- Year built:2015
- Listing ID #:1191156
- Added:96 day(s) ago
- Updated:December 18, 2025 at 08:37 AM
Rooms and interior
- Bedrooms:3
- Total bathrooms:2
- Full bathrooms:2
- Living area:2,014 sq. ft.
Heating and cooling
- Cooling:Central Electric
- Heating:Central Gas
Structure and exterior
- Roof:Composition
- Year built:2015
- Building area:2,014 sq. ft.
- Lot area:0.15 Acres
Schools
- High school:Deer Creek HS
- Middle school:Deer Creek Intermediate School
- Elementary school:Rose Union ES
Utilities
- Water:Public
Finances and disclosures
- Price:$314,000
- Price per sq. ft.:$155.91
New listings near 8324 NW 138th Circle
- New
 $480,000Active5 beds 3 baths3,644 sq. ft.
$480,000Active5 beds 3 baths3,644 sq. ft.13313 Ambleside Drive, Yukon, OK 73099
MLS# 1206301Listed by: LIME REALTY - New
 $250,000Active3 beds 2 baths1,809 sq. ft.
$250,000Active3 beds 2 baths1,809 sq. ft.4001 Tori Place, Yukon, OK 73099
MLS# 1206554Listed by: THE AGENCY - New
 $220,000Active3 beds 2 baths1,462 sq. ft.
$220,000Active3 beds 2 baths1,462 sq. ft.Address Withheld By Seller, Yukon, OK 73099
MLS# 1206378Listed by: BLOCK ONE REAL ESTATE  $2,346,500Pending4 beds 5 baths4,756 sq. ft.
$2,346,500Pending4 beds 5 baths4,756 sq. ft.2525 Pembroke Terrace, Oklahoma City, OK 73116
MLS# 1205179Listed by: SAGE SOTHEBY'S REALTY- New
 $175,000Active3 beds 2 baths1,052 sq. ft.
$175,000Active3 beds 2 baths1,052 sq. ft.5104 Gaines Street, Oklahoma City, OK 73135
MLS# 1205863Listed by: HOMESTEAD + CO - New
 $249,500Active3 beds 2 baths1,439 sq. ft.
$249,500Active3 beds 2 baths1,439 sq. ft.15112 Coldsun Drive, Oklahoma City, OK 73170
MLS# 1206411Listed by: KELLER WILLIAMS REALTY ELITE - New
 $420,000Active3 beds 2 baths2,085 sq. ft.
$420,000Active3 beds 2 baths2,085 sq. ft.6617 NW 147th Street, Oklahoma City, OK 73142
MLS# 1206509Listed by: BRIX REALTY - New
 $182,500Active2 beds 2 baths1,213 sq. ft.
$182,500Active2 beds 2 baths1,213 sq. ft.10124 Hefner Village Terrace, Oklahoma City, OK 73162
MLS# 1206172Listed by: PURPOSEFUL PROPERTY MANAGEMENT - New
 $249,900Active4 beds 3 baths2,485 sq. ft.
$249,900Active4 beds 3 baths2,485 sq. ft.7205 NW 120th Street, Oklahoma City, OK 73162
MLS# 1206252Listed by: ASN REALTY GROUP LLC - New
 $264,000Active3 beds 2 baths1,503 sq. ft.
$264,000Active3 beds 2 baths1,503 sq. ft.2232 NW 194th Street, Edmond, OK 73012
MLS# 1206418Listed by: METRO FIRST REALTY
