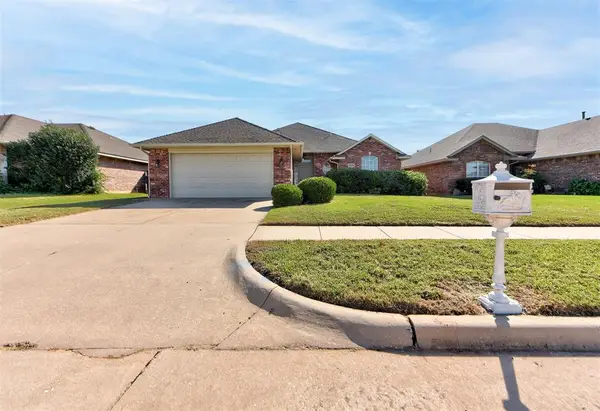8325 NW 71st Street, Oklahoma City, OK 73132
Local realty services provided by:ERA Courtyard Real Estate
Listed by:ramona fillmore
Office:fillmore realty llc.
MLS#:1184838
Source:OK_OKC
8325 NW 71st Street,Oklahoma City, OK 73132
$309,900
- 3 Beds
- 2 Baths
- 2,195 sq. ft.
- Single family
- Pending
Price summary
- Price:$309,900
- Price per sq. ft.:$141.18
About this home
AMAZING PRICE for this AMAZING PROPERTY! Nestled on a spacious, landscaped corner lot, in desirable River Bend Estates, this quality home built by Ron James provides 3 bedrooms and a flex-room w/built-in shelves perfect for: an office/study, nursery, craft/music room or additional bedroom; 2 large bright bathrooms, & a 3-car side load garage. The kitchen offers tons of storage w/pull out drawers, 2 large lazy-susans, an old-fashioned bread/hide-a-way box, lots of counterspace & canned lighting. Plus, the refrigerator stays! You will love the living room with tall ceilings & tiled fireplace w/gas logs. The freshly cleaned windows offer plenty of natural lighting. The primary bedroom has a large private bath w/two separate sinks, a jetted tub & separate shower, plus a spacious walk-in closet. This floorplan has the secondary bedrooms on the opposite side of the home offering privacy to the primary suite. There are two dining or the formal dining could be used as additional living room space. The laundry room offers more storage cabinets and counter space. The safe room is in the garage giving added security & safety, if needed. Original owner. New roof and gutters in 2024. Fresh exterior paint. At this price-- bring your interior paint and flooring to make it all your own color scheme. This home has the classic look that never goes out of style. Come enjoy a tour.
Contact an agent
Home facts
- Year built:2000
- Listing ID #:1184838
- Added:49 day(s) ago
- Updated:September 27, 2025 at 07:29 AM
Rooms and interior
- Bedrooms:3
- Total bathrooms:2
- Full bathrooms:2
- Living area:2,195 sq. ft.
Heating and cooling
- Cooling:Central Electric
- Heating:Central Gas
Structure and exterior
- Roof:Composition
- Year built:2000
- Building area:2,195 sq. ft.
- Lot area:0.21 Acres
Schools
- High school:Putnam City North HS
- Middle school:James L. Capps MS
- Elementary school:Central ES
Utilities
- Water:Public
Finances and disclosures
- Price:$309,900
- Price per sq. ft.:$141.18
New listings near 8325 NW 71st Street
- New
 $269,900Active3 beds 2 baths1,514 sq. ft.
$269,900Active3 beds 2 baths1,514 sq. ft.9433 NW 91st Street, Yukon, OK 73099
MLS# 1193029Listed by: RE/MAX ENERGY REAL ESTATE - New
 $254,000Active3 beds 2 baths1,501 sq. ft.
$254,000Active3 beds 2 baths1,501 sq. ft.2828 NW 184th Terrace, Edmond, OK 73012
MLS# 1193470Listed by: REALTY EXPERTS, INC - New
 $299,900Active3 beds 2 baths1,950 sq. ft.
$299,900Active3 beds 2 baths1,950 sq. ft.7604 Sandlewood Drive, Oklahoma City, OK 73132
MLS# 1192566Listed by: LRE REALTY LLC - New
 $250,000Active4 beds 4 baths1,600 sq. ft.
$250,000Active4 beds 4 baths1,600 sq. ft.2940 NW 30th Street, Oklahoma City, OK 73112
MLS# 1193121Listed by: EXP REALTY LLC BO - New
 $255,000Active3 beds 2 baths1,947 sq. ft.
$255,000Active3 beds 2 baths1,947 sq. ft.6601 NW 130th Street, Oklahoma City, OK 73142
MLS# 1193467Listed by: BRIX REALTY - New
 $259,990Active3 beds 3 baths1,712 sq. ft.
$259,990Active3 beds 3 baths1,712 sq. ft.6428 N Harvard Avenue, Oklahoma City, OK 73132
MLS# 1193457Listed by: COPPER CREEK REAL ESTATE  $204,999Pending3 beds 3 baths1,480 sq. ft.
$204,999Pending3 beds 3 baths1,480 sq. ft.3302 NW 149th Street, Oklahoma City, OK 73134
MLS# 1193451Listed by: COPPER CREEK REAL ESTATE- New
 $337,900Active4 beds 4 baths2,871 sq. ft.
$337,900Active4 beds 4 baths2,871 sq. ft.6413 S Dewey Avenue, Oklahoma City, OK 73139
MLS# 1192274Listed by: FORGE REALTY GROUP - New
 $375,000Active3 beds 3 baths2,480 sq. ft.
$375,000Active3 beds 3 baths2,480 sq. ft.11321 Fountain Boulevard, Oklahoma City, OK 73170
MLS# 1193161Listed by: WHITTINGTON REALTY - New
 $219,999Active3 beds 2 baths1,277 sq. ft.
$219,999Active3 beds 2 baths1,277 sq. ft.516 Glass Avenue, Yukon, OK 73099
MLS# 1193223Listed by: BHGRE THE PLATINUM COLLECTIVE
