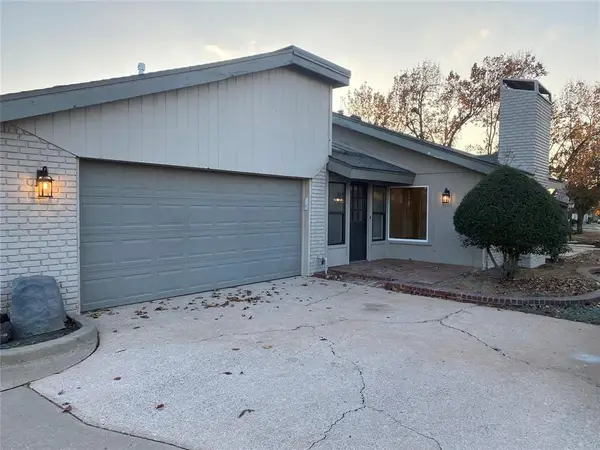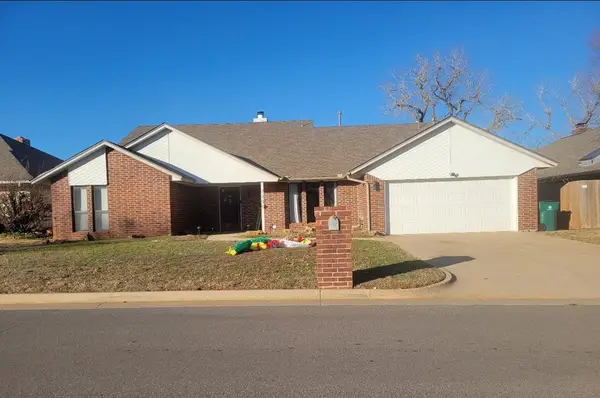8348 NW 132nd Circle, Oklahoma City, OK 73142
Local realty services provided by:ERA Courtyard Real Estate
Listed by: chad mckamie
Office: keller williams realty elite
MLS#:1191086
Source:OK_OKC
8348 NW 132nd Circle,Oklahoma City, OK 73142
$975,000
- 4 Beds
- 5 Baths
- 3,720 sq. ft.
- Single family
- Active
Price summary
- Price:$975,000
- Price per sq. ft.:$262.1
About this home
Welcome to your dream home in the gated community of Cobblestone Park. Perfectly positioned at the end of a quiet cul-de-sac, this property offers rare privacy paired with beautiful lake views that set the scene the moment you arrive. The exterior impresses with custom rock and brick details, a recently replaced Class 4 Grand Manor roof, and a welcoming portico with a friend's entrance and additional private parking.
Inside, every detail has been thoughtfully designed with quality in mind. Hand-scraped hardwood floors, natural stone accents, and custom cabinetry built on site create warmth and elegance throughout. The spacious kitchen is a true centerpiece with a large island, granite countertops in every room, and abundant storage, making it perfect for entertaining or everyday living. The grand master suite features its own private workout room, a spa-style bath with jacuzzi tub and walk-in shower, and an oversized custom closet with built-ins. A large second bedroom, private office with library, and a cozy room for the family that add both function and charm.
Upstairs, you’ll find a framed and wired 500 sq. ft. bonus space ready to finish, offering endless possibilities for a game room, studio, or guest retreat. When it’s time to relax, step outside to your backyard oasis complete with an 18,000-gallon saltwater diving pool, private pool bath, professional landscaping, and a fully fenced yard designed for both fun and privacy.
With modern comforts like foam insulation, tankless hot water, a storm shelter for eight, sprinkler and alarm systems, plus quick access to the Turnpike, this home offers the perfect balance of luxury, convenience, and peace of mind. It’s more than a home—it’s a lifestyle in one of the most desirable neighborhoods in the area.
Contact an agent
Home facts
- Year built:2011
- Listing ID #:1191086
- Added:97 day(s) ago
- Updated:December 18, 2025 at 01:34 PM
Rooms and interior
- Bedrooms:4
- Total bathrooms:5
- Full bathrooms:3
- Half bathrooms:2
- Living area:3,720 sq. ft.
Heating and cooling
- Cooling:Central Electric
- Heating:Central Gas
Structure and exterior
- Roof:Heavy Comp
- Year built:2011
- Building area:3,720 sq. ft.
- Lot area:0.36 Acres
Schools
- High school:Deer Creek HS
- Middle school:Deer Creek MS
- Elementary school:Spring Creek ES
Utilities
- Water:Public
Finances and disclosures
- Price:$975,000
- Price per sq. ft.:$262.1
New listings near 8348 NW 132nd Circle
- New
 $480,000Active5 beds 3 baths3,644 sq. ft.
$480,000Active5 beds 3 baths3,644 sq. ft.13313 Ambleside Drive, Yukon, OK 73099
MLS# 1206301Listed by: LIME REALTY - New
 $250,000Active3 beds 2 baths1,809 sq. ft.
$250,000Active3 beds 2 baths1,809 sq. ft.4001 Tori Place, Yukon, OK 73099
MLS# 1206554Listed by: THE AGENCY - New
 $220,000Active3 beds 2 baths1,462 sq. ft.
$220,000Active3 beds 2 baths1,462 sq. ft.Address Withheld By Seller, Yukon, OK 73099
MLS# 1206378Listed by: BLOCK ONE REAL ESTATE  $2,346,500Pending4 beds 5 baths4,756 sq. ft.
$2,346,500Pending4 beds 5 baths4,756 sq. ft.2525 Pembroke Terrace, Oklahoma City, OK 73116
MLS# 1205179Listed by: SAGE SOTHEBY'S REALTY- New
 $175,000Active3 beds 2 baths1,052 sq. ft.
$175,000Active3 beds 2 baths1,052 sq. ft.5104 Gaines Street, Oklahoma City, OK 73135
MLS# 1205863Listed by: HOMESTEAD + CO - New
 $249,500Active3 beds 2 baths1,439 sq. ft.
$249,500Active3 beds 2 baths1,439 sq. ft.15112 Coldsun Drive, Oklahoma City, OK 73170
MLS# 1206411Listed by: KELLER WILLIAMS REALTY ELITE - New
 $420,000Active3 beds 2 baths2,085 sq. ft.
$420,000Active3 beds 2 baths2,085 sq. ft.6617 NW 147th Street, Oklahoma City, OK 73142
MLS# 1206509Listed by: BRIX REALTY - New
 $182,500Active2 beds 2 baths1,213 sq. ft.
$182,500Active2 beds 2 baths1,213 sq. ft.10124 Hefner Village Terrace, Oklahoma City, OK 73162
MLS# 1206172Listed by: PURPOSEFUL PROPERTY MANAGEMENT - New
 $249,900Active4 beds 3 baths2,485 sq. ft.
$249,900Active4 beds 3 baths2,485 sq. ft.7205 NW 120th Street, Oklahoma City, OK 73162
MLS# 1206252Listed by: ASN REALTY GROUP LLC - New
 $264,000Active3 beds 2 baths1,503 sq. ft.
$264,000Active3 beds 2 baths1,503 sq. ft.2232 NW 194th Street, Edmond, OK 73012
MLS# 1206418Listed by: METRO FIRST REALTY
