8404 Candlewood Drive, Oklahoma City, OK 73132
Local realty services provided by:ERA Courtyard Real Estate
Listed by: kirsten mcintyre, randall gantz
Office: keller williams central ok ed
MLS#:1184758
Source:OK_OKC
8404 Candlewood Drive,Oklahoma City, OK 73132
$345,000
- 6 Beds
- 6 Baths
- 3,035 sq. ft.
- Multi-family
- Active
Price summary
- Price:$345,000
- Price per sq. ft.:$113.67
About this home
Here it is... an investor's dream with so many options! This fully remodeled duplex in the heart of Oklahoma City is the perfect blend of comfort and income potential. Featuring 3-bedrooms and 2 1/2 baths on each side, you can live in one side and rent the other or keep operating as an Airbnb. Currently, one side is set up and furnishings are available separately for a turnkey start. With over $50,000 in updates, every inch has been modernized—from new tile and appliances to lighting and finishes. Both units feature identical layouts with bright, open living spaces, large windows, and cozy fireplaces. Upstairs, the primary suite includes an en-suite bath, and 2 additional bedrooms share a full bath—perfect for guests or family. Located just off NW Expressway, you’re minutes from shopping, dining and entertainment. Putnam City Schools. All the hard work has been done for you!! Move in and start earning income immediately. A home warranty through 2028 will transfer to new buyer. Schedule your showing today!
Contact an agent
Home facts
- Year built:1972
- Listing ID #:1184758
- Added:149 day(s) ago
- Updated:January 07, 2026 at 01:34 PM
Rooms and interior
- Bedrooms:6
- Total bathrooms:6
- Full bathrooms:4
- Half bathrooms:2
- Living area:3,035 sq. ft.
Heating and cooling
- Cooling:Central Electric
- Heating:Central Gas
Structure and exterior
- Roof:Composition
- Year built:1972
- Building area:3,035 sq. ft.
- Lot area:0.26 Acres
Schools
- High school:Putnam City North HS
- Middle school:Hefner MS
- Elementary school:Wiley Post ES
Finances and disclosures
- Price:$345,000
- Price per sq. ft.:$113.67
New listings near 8404 Candlewood Drive
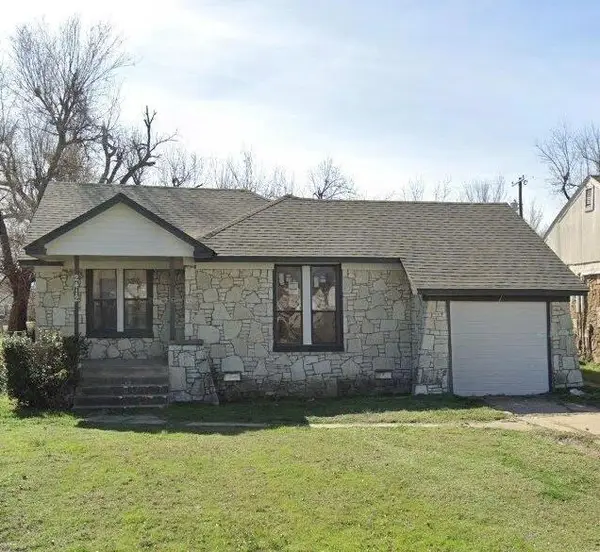 $165,000Pending3 beds 2 baths1,262 sq. ft.
$165,000Pending3 beds 2 baths1,262 sq. ft.2412 E Madison Street, Oklahoma City, OK 73111
MLS# 1207933Listed by: KELLER WILLIAMS REALTY ELITE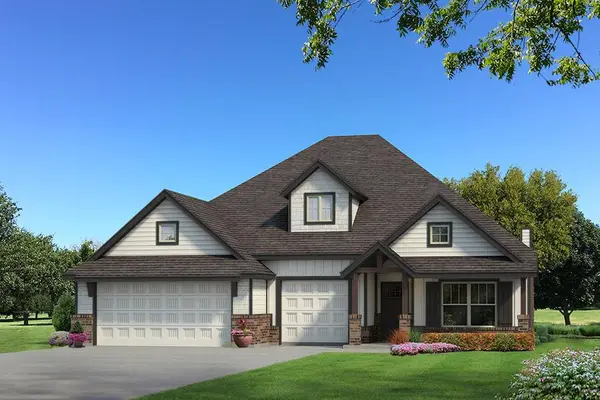 $446,840Pending4 beds 3 baths2,450 sq. ft.
$446,840Pending4 beds 3 baths2,450 sq. ft.9213 NW 86th Terrace, Yukon, OK 73099
MLS# 1208050Listed by: PREMIUM PROP, LLC- New
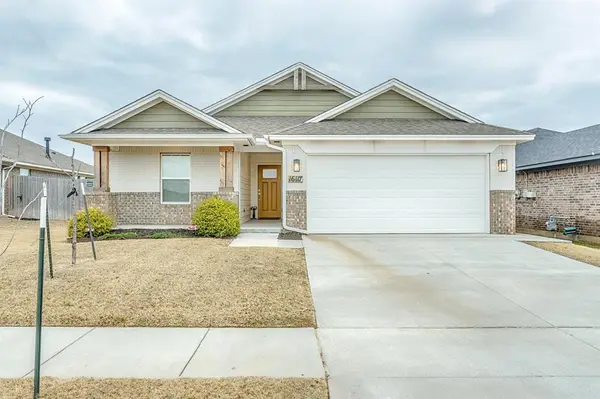 $259,900Active3 beds 2 baths1,158 sq. ft.
$259,900Active3 beds 2 baths1,158 sq. ft.16117 Drywater Drive, Oklahoma City, OK 73170
MLS# 1206806Listed by: RE/MAX FIRST - New
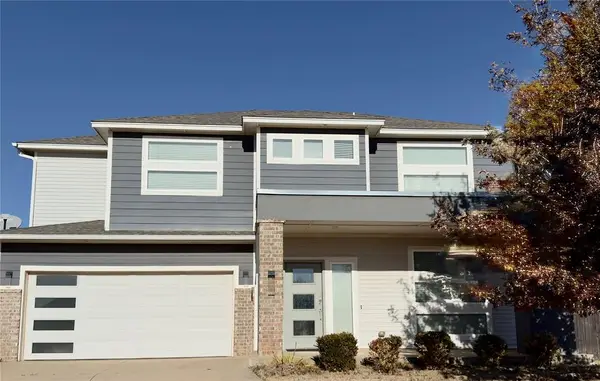 $438,000Active4 beds 3 baths2,610 sq. ft.
$438,000Active4 beds 3 baths2,610 sq. ft.605 NW 179th Circle, Edmond, OK 73012
MLS# 1206935Listed by: GOLD TREE REALTORS LLC - New
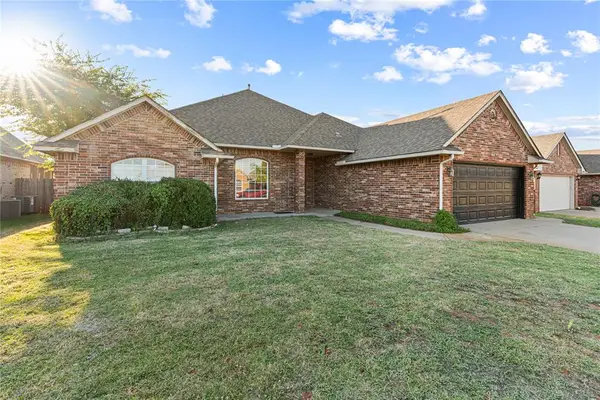 $349,900Active6 beds 3 baths2,873 sq. ft.
$349,900Active6 beds 3 baths2,873 sq. ft.13921 Korbyn Drive, Yukon, OK 73099
MLS# 1207580Listed by: SALT REAL ESTATE INC - New
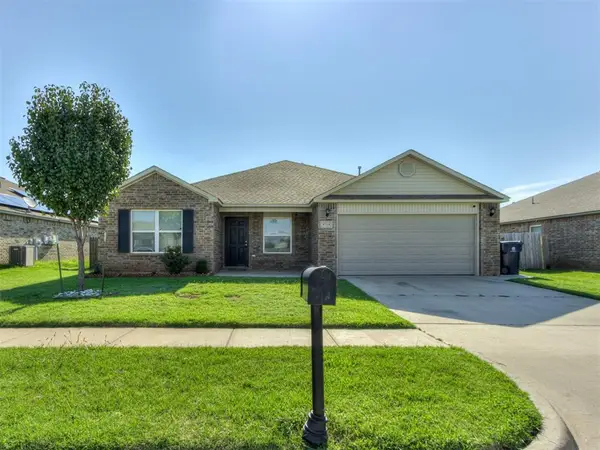 $260,000Active4 beds 2 baths1,713 sq. ft.
$260,000Active4 beds 2 baths1,713 sq. ft.4724 Fieldstone Drive, Oklahoma City, OK 73179
MLS# 1207689Listed by: GAME CHANGER REAL ESTATE - New
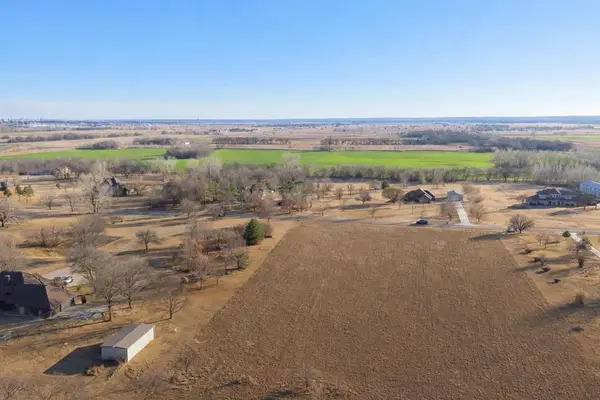 $375,000Active5 Acres
$375,000Active5 Acres1111 S Mclaughlin Drives, Oklahoma City, OK 73170
MLS# 1207935Listed by: HAMILWOOD REAL ESTATE - New
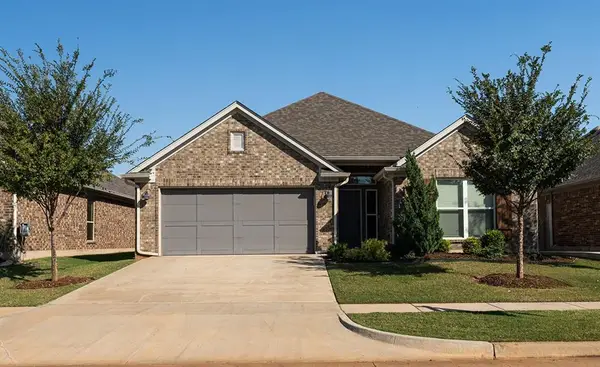 $285,000Active3 beds 4 baths1,666 sq. ft.
$285,000Active3 beds 4 baths1,666 sq. ft.24 Carat Drive, Yukon, OK 73099
MLS# 1208006Listed by: RE/MAX PREFERRED - New
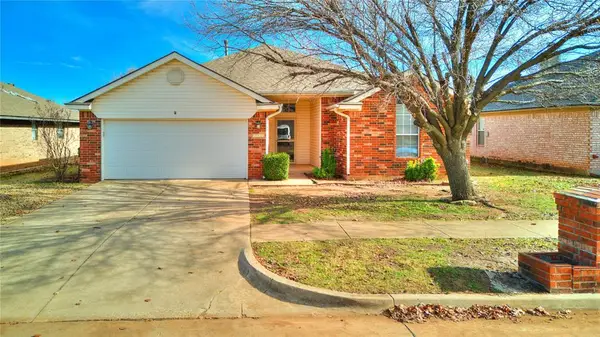 $234,900Active3 beds 2 baths1,489 sq. ft.
$234,900Active3 beds 2 baths1,489 sq. ft.16404 Osceola Trail, Edmond, OK 73013
MLS# 1208074Listed by: KELLER WILLIAMS CENTRAL OK ED - New
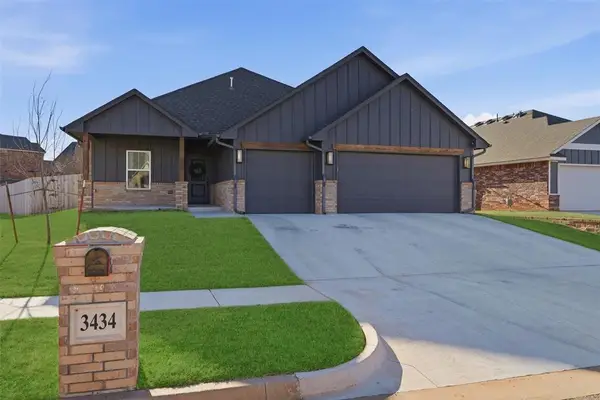 $334,500Active3 beds 2 baths1,753 sq. ft.
$334,500Active3 beds 2 baths1,753 sq. ft.3434 NW 178th Terrace, Edmond, OK 73012
MLS# 1208139Listed by: MCGRAW REALTORS (BO)
