8408 NW 63rd Terrace, Oklahoma City, OK 73132
Local realty services provided by:ERA Courtyard Real Estate
Listed by: charlotte m wylie
Office: whittington realty
MLS#:1202490
Source:OK_OKC
8408 NW 63rd Terrace,Oklahoma City, OK 73132
$418,000
- 3 Beds
- 2 Baths
- 2,330 sq. ft.
- Single family
- Active
Price summary
- Price:$418,000
- Price per sq. ft.:$179.4
About this home
Modern Luxury Meets Perfect Layout! Welcome to your dream home, masterfully built by Mark Samples Homes! This stunning, never-before-lived-in new construction offers a perfect blend of high-end finishes, an incredibly functional floor plan, and exceptional indoor-outdoor living.
The heart of the home is a chef's delight! Spacious Kitchen designed for both entertaining and everyday life, this kitchen features exquisite quartz countertops and painted cabinets that extend all the way to the ceiling, providing maximum storage and a custom look. Enjoy a central island, a generous pantry with a built-in lazy susan for easy access, and truly ample counterspace. Bonus Features: The kitchen also includes a convenient built-in desk or hutch area and a bright, dedicated eating space.
Unwind in the large living room, featuring a cozy, easy-to-use electric fireplace as the focal point. This desirable 3-bedroom, 2-full-bath home boasts a desirable split-bedroom layout. The primary suite features a beautiful attached bath with a double vanity, a refreshing walk-in shower, and a relaxing whirlpool tub—perfect for soaking away the day.
Secondary Bedrooms: Located on the opposite side of the home for maximum privacy, the secondary bedrooms share a pristine guest bath nestled between them. Need a home office or extra storage? The dedicated study includes a closet, offering flexibility as a fourth bedroom, workspace, hobby room, or extra storage. Never worry about parking or storage with the convenient and spacious three-car garage, complete with garage door openers. Step out onto the huge covered patio to enjoy tranquil evenings or sunny mornings. The privately fenced backyard provides a secure and peaceful retreat. Keep your lawn looking pristine effortlessly with the included sprinkler system for easy watering during summer months. Professional Photos coming soon: Completion Date: December 19, 2025.
Contact an agent
Home facts
- Year built:2025
- Listing ID #:1202490
- Added:47 day(s) ago
- Updated:January 08, 2026 at 01:41 PM
Rooms and interior
- Bedrooms:3
- Total bathrooms:2
- Full bathrooms:2
- Living area:2,330 sq. ft.
Heating and cooling
- Cooling:Central Electric
- Heating:Central Gas
Structure and exterior
- Roof:Composition
- Year built:2025
- Building area:2,330 sq. ft.
- Lot area:0.21 Acres
Schools
- High school:Putnam City HS
- Middle school:James L. Capps MS
- Elementary school:Central ES
Utilities
- Water:Public
Finances and disclosures
- Price:$418,000
- Price per sq. ft.:$179.4
New listings near 8408 NW 63rd Terrace
- New
 $539,900Active4 beds 4 baths2,913 sq. ft.
$539,900Active4 beds 4 baths2,913 sq. ft.15104 Jasper Court, Edmond, OK 73013
MLS# 1208683Listed by: SALT REAL ESTATE INC - New
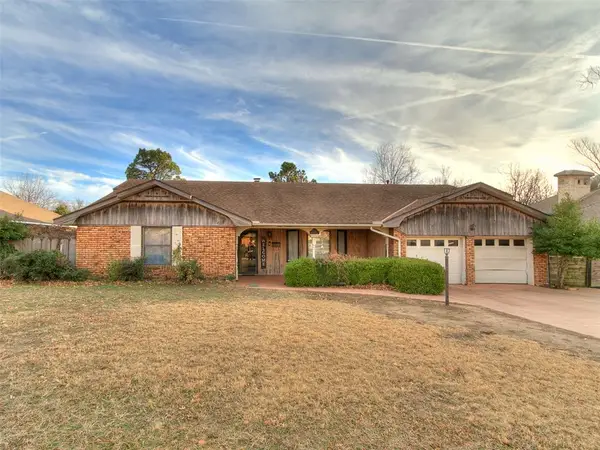 $270,000Active4 beds 3 baths2,196 sq. ft.
$270,000Active4 beds 3 baths2,196 sq. ft.4508 NW 32nd Place, Oklahoma City, OK 73122
MLS# 1208645Listed by: EXP REALTY, LLC - New
 $380,000Active3 beds 3 baths2,102 sq. ft.
$380,000Active3 beds 3 baths2,102 sq. ft.3925 NW 166th Terrace, Edmond, OK 73012
MLS# 1208673Listed by: LIME REALTY - New
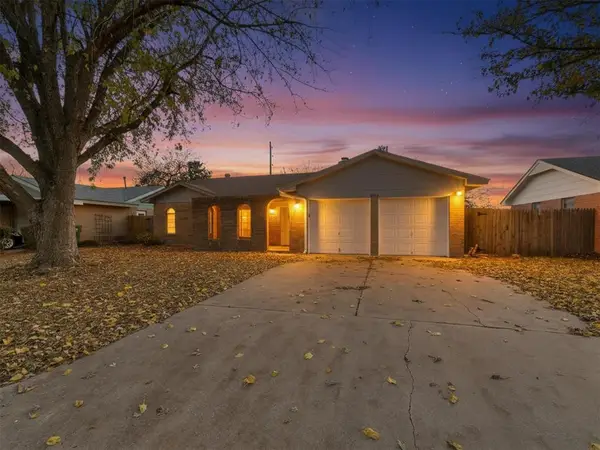 $215,000Active3 beds 2 baths1,300 sq. ft.
$215,000Active3 beds 2 baths1,300 sq. ft.2808 SW 88th Street, Oklahoma City, OK 73159
MLS# 1208675Listed by: LIME REALTY - New
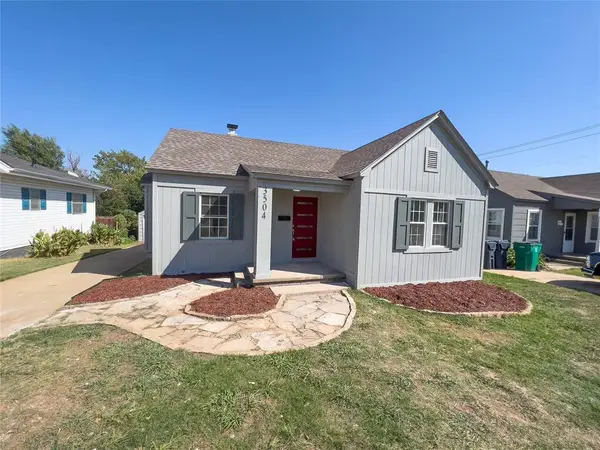 $190,000Active3 beds 2 baths1,008 sq. ft.
$190,000Active3 beds 2 baths1,008 sq. ft.3504 N Westmont Street, Oklahoma City, OK 73118
MLS# 1207857Listed by: LIME REALTY - New
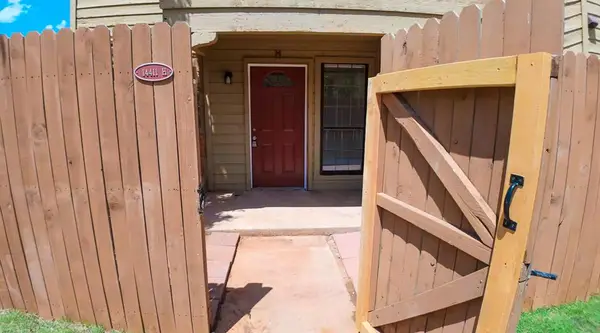 $190,000Active2 beds 3 baths1,210 sq. ft.
$190,000Active2 beds 3 baths1,210 sq. ft.14411 N Pennsylvania Avenue #10H, Oklahoma City, OK 73134
MLS# 1207865Listed by: LIME REALTY - New
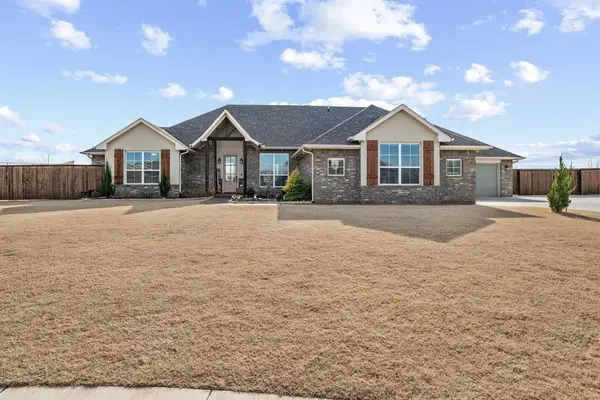 $465,000Active4 beds 3 baths2,445 sq. ft.
$465,000Active4 beds 3 baths2,445 sq. ft.9416 SW 48th Terrace, Oklahoma City, OK 73179
MLS# 1208430Listed by: KELLER WILLIAMS CENTRAL OK ED - New
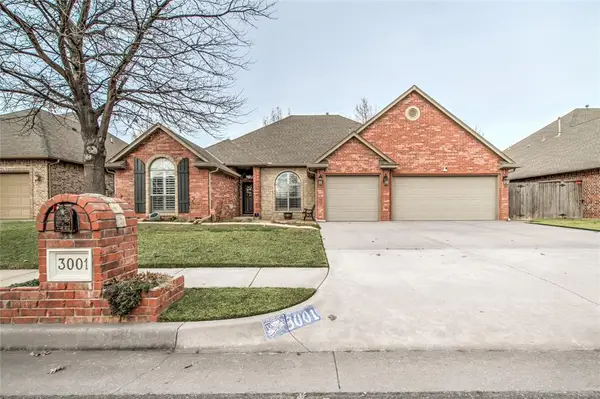 $385,000Active3 beds 2 baths2,063 sq. ft.
$385,000Active3 beds 2 baths2,063 sq. ft.3001 SW 137th Street, Oklahoma City, OK 73170
MLS# 1208611Listed by: NORTHMAN GROUP - New
 $335,000Active3 beds 2 baths1,874 sq. ft.
$335,000Active3 beds 2 baths1,874 sq. ft.2381 NW 191st Court, Edmond, OK 73012
MLS# 1208658Listed by: HOMESTEAD + CO - New
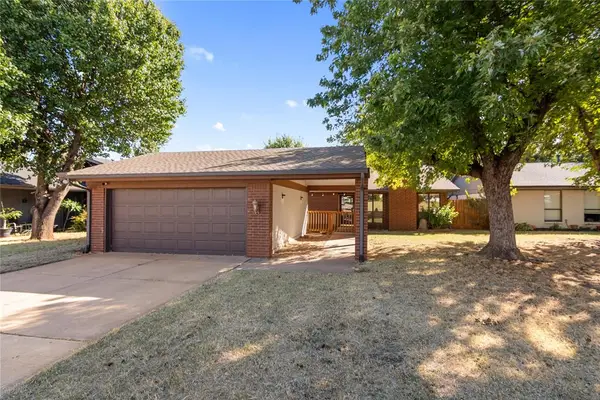 Listed by ERA$227,000Active3 beds 2 baths1,616 sq. ft.
Listed by ERA$227,000Active3 beds 2 baths1,616 sq. ft.12424 Fox Run Drive, Oklahoma City, OK 73142
MLS# 1208661Listed by: ERA COURTYARD REAL ESTATE
