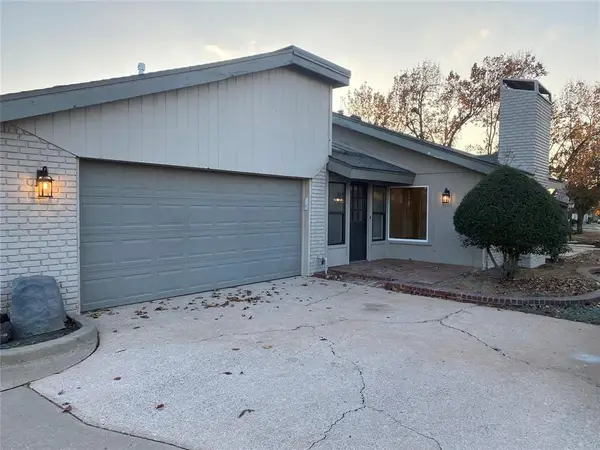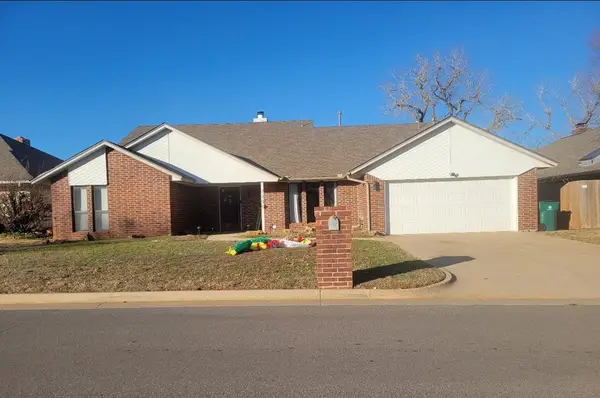841 NW 6th Street, Oklahoma City, OK 73106
Local realty services provided by:ERA Courtyard Real Estate
Listed by: tyler burns
Office: access real estate llc.
MLS#:1155446
Source:OK_OKC
Price summary
- Price:$734,900
- Price per sq. ft.:$368
About this home
Welcome Home to The Dwellings at SOSA! This multi-level modern home is the epitome of downtown living in OKC in the South of St. Anthony district affectionately called, SOSA. Built in 2017, this home is 1,997sf and hosts 3 bedrooms, 3.5 bathrooms and a roof top deck overlooking the downtown OKC Skyline! The first level of this home has a bedroom with an ensuite bathroom and a 2-car garage with an epoxy floor. As you wander up the first set of stairs, you will find the living room, dining and modern kitchen. The living room has views of the city and its own step out balcony. The large flatscreen TV was masterfully hung over the stairs and will convey with the home. The kitchen is full of luxury with its premium Fisher and Paykel appliance package. The package includes a 30" electric range, a stainless dishwasher drawer, a panel ready refrigerator drawer and a panel ready fridge and freezer. The granite countertops have pop-up outlets spaced throughout and the peninsula is finished off with a waterfall edge to give it that sleek modern look. Just off the kitchen is also the 2nd level powder bathroom. The 2nd set of stairs will take you to the 3rd level where you will find a guest room, a full hall bathroom, laundry closet with a stackable washer/dryer set and finally the primary suite. The primary suite offers panoramic views of the city. The primary bathroom has a giant walk-in shower with the 2 shower heads, dual vanities, a water closet and built-in storage. The primary also features a long walk-in closet with built-in storage. Finally, the last set of stairs takes you to the 616sf roof top deck. The deck is plumbed and ready for you to enhance it with an outdoor kitchen. This deck gives you a 360* view of the city. Something that very few homes can do. This home is set a part from its neighbors being situated on the corner which allows for 8 additional windows on the West side offering more light. Come dwell in the heart of OKC and experience all it has to offer!
Contact an agent
Home facts
- Year built:2017
- Listing ID #:1155446
- Added:289 day(s) ago
- Updated:December 18, 2025 at 01:34 PM
Rooms and interior
- Bedrooms:3
- Total bathrooms:4
- Full bathrooms:3
- Half bathrooms:1
- Living area:1,997 sq. ft.
Heating and cooling
- Cooling:Central Electric
- Heating:Central Gas
Structure and exterior
- Year built:2017
- Building area:1,997 sq. ft.
- Lot area:0.05 Acres
Schools
- High school:Classen HS Of Advanced Studies,Douglass HS
- Middle school:Classen MS Of Advanced Studies,Douglass MS
- Elementary school:John Rex Charter,Wilson ES
Utilities
- Water:Public
Finances and disclosures
- Price:$734,900
- Price per sq. ft.:$368
New listings near 841 NW 6th Street
- New
 $480,000Active5 beds 3 baths3,644 sq. ft.
$480,000Active5 beds 3 baths3,644 sq. ft.13313 Ambleside Drive, Yukon, OK 73099
MLS# 1206301Listed by: LIME REALTY - New
 $250,000Active3 beds 2 baths1,809 sq. ft.
$250,000Active3 beds 2 baths1,809 sq. ft.4001 Tori Place, Yukon, OK 73099
MLS# 1206554Listed by: THE AGENCY - New
 $220,000Active3 beds 2 baths1,462 sq. ft.
$220,000Active3 beds 2 baths1,462 sq. ft.Address Withheld By Seller, Yukon, OK 73099
MLS# 1206378Listed by: BLOCK ONE REAL ESTATE  $2,346,500Pending4 beds 5 baths4,756 sq. ft.
$2,346,500Pending4 beds 5 baths4,756 sq. ft.2525 Pembroke Terrace, Oklahoma City, OK 73116
MLS# 1205179Listed by: SAGE SOTHEBY'S REALTY- New
 $175,000Active3 beds 2 baths1,052 sq. ft.
$175,000Active3 beds 2 baths1,052 sq. ft.5104 Gaines Street, Oklahoma City, OK 73135
MLS# 1205863Listed by: HOMESTEAD + CO - New
 $249,500Active3 beds 2 baths1,439 sq. ft.
$249,500Active3 beds 2 baths1,439 sq. ft.15112 Coldsun Drive, Oklahoma City, OK 73170
MLS# 1206411Listed by: KELLER WILLIAMS REALTY ELITE - New
 $420,000Active3 beds 2 baths2,085 sq. ft.
$420,000Active3 beds 2 baths2,085 sq. ft.6617 NW 147th Street, Oklahoma City, OK 73142
MLS# 1206509Listed by: BRIX REALTY - New
 $182,500Active2 beds 2 baths1,213 sq. ft.
$182,500Active2 beds 2 baths1,213 sq. ft.10124 Hefner Village Terrace, Oklahoma City, OK 73162
MLS# 1206172Listed by: PURPOSEFUL PROPERTY MANAGEMENT - New
 $249,900Active4 beds 3 baths2,485 sq. ft.
$249,900Active4 beds 3 baths2,485 sq. ft.7205 NW 120th Street, Oklahoma City, OK 73162
MLS# 1206252Listed by: ASN REALTY GROUP LLC - New
 $264,000Active3 beds 2 baths1,503 sq. ft.
$264,000Active3 beds 2 baths1,503 sq. ft.2232 NW 194th Street, Edmond, OK 73012
MLS# 1206418Listed by: METRO FIRST REALTY
