8421 NW 126th Street, Oklahoma City, OK 73142
Local realty services provided by:ERA Courtyard Real Estate
Listed by: brittany ella
Office: senemar & associates
MLS#:1201200
Source:OK_OKC
Price summary
- Price:$439,000
- Price per sq. ft.:$194.51
About this home
Perfectly situated on a corner lot in the gated community of Chateaux at Cobblestone, this beautifully maintained 3-bed, 2.5-bath home offers elegance, comfort, and thoughtful design throughout. Warm wood flooring welcomes you inside, leading to a dedicated office with a closet.
The open living area provides generous space for gathering and features a cozy fireplace, wood flooring, and partial views of the kitchen and dining area. The kitchen is well-appointed with granite countertops, stainless steel appliances, built-in microwave, and a pantry. A breakfast bar connects the spaces seamlessly, making the area feel open, functional, and inviting.
The thoughtful split floorplan places the secondary bedrooms on the opposite side of the primary suite for added privacy. The primary suite includes a spacious bedroom with tray ceiling, a full bathroom with double vanities, a whirlpool tub, and a step-in shower, along with a large walk-in closet. On the other side of the main floor, you'll find the second bedroom with a cathedral-style ceiling, a full bathroom, and the third bedroom.
Upstairs, a large bonus room with a walk-in closet and private bathroom offers flexibility for a game room or additional living space. A 3-car garage with epoxy flooring adds both style and practicality. The backyard creates a peaceful outdoor retreat with lush landscaping and a spacious corner lot.
This home blends smart design with inviting spaces, making it the perfect place to live and unwind. Recent updates include a new roof, new guttering, and a new HWT. The finishing touch is the home’s prime setting in a private, gated community offering a refreshing pool and unbeatable convenience with quick access to the Kilpatrick Turnpike.
Contact an agent
Home facts
- Year built:2014
- Listing ID #:1201200
- Added:49 day(s) ago
- Updated:January 08, 2026 at 01:33 PM
Rooms and interior
- Bedrooms:3
- Total bathrooms:3
- Full bathrooms:2
- Half bathrooms:1
- Living area:2,257 sq. ft.
Heating and cooling
- Cooling:Zoned Electric
- Heating:Zoned Gas
Structure and exterior
- Roof:Composition
- Year built:2014
- Building area:2,257 sq. ft.
- Lot area:0.17 Acres
Schools
- High school:Putnam City North HS
- Middle school:Hefner MS
- Elementary school:Will Rogers ES
Finances and disclosures
- Price:$439,000
- Price per sq. ft.:$194.51
New listings near 8421 NW 126th Street
- New
 $539,900Active4 beds 4 baths2,913 sq. ft.
$539,900Active4 beds 4 baths2,913 sq. ft.15104 Jasper Court, Edmond, OK 73013
MLS# 1208683Listed by: SALT REAL ESTATE INC - New
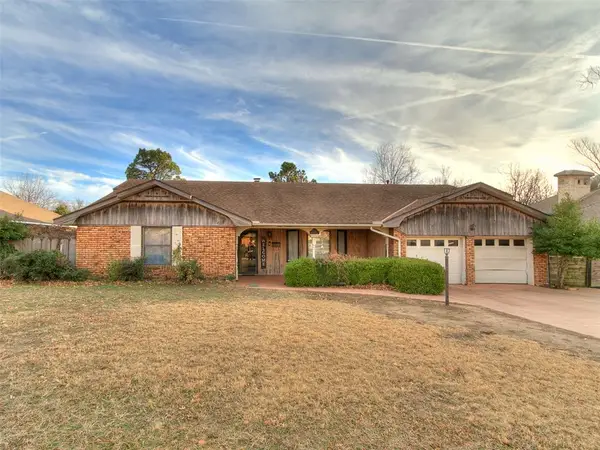 $270,000Active4 beds 3 baths2,196 sq. ft.
$270,000Active4 beds 3 baths2,196 sq. ft.4508 NW 32nd Place, Oklahoma City, OK 73122
MLS# 1208645Listed by: EXP REALTY, LLC - New
 $380,000Active3 beds 3 baths2,102 sq. ft.
$380,000Active3 beds 3 baths2,102 sq. ft.3925 NW 166th Terrace, Edmond, OK 73012
MLS# 1208673Listed by: LIME REALTY - New
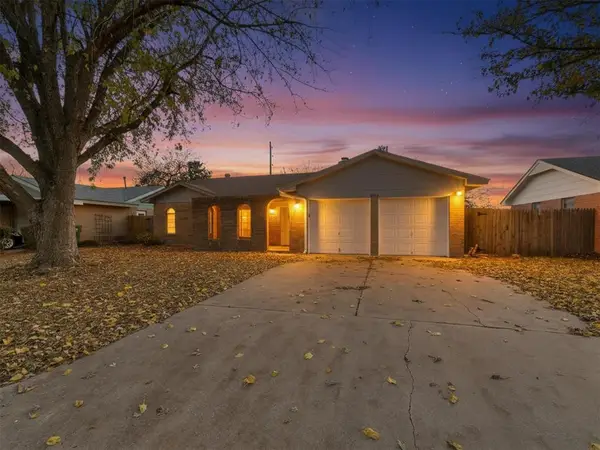 $215,000Active3 beds 2 baths1,300 sq. ft.
$215,000Active3 beds 2 baths1,300 sq. ft.2808 SW 88th Street, Oklahoma City, OK 73159
MLS# 1208675Listed by: LIME REALTY - New
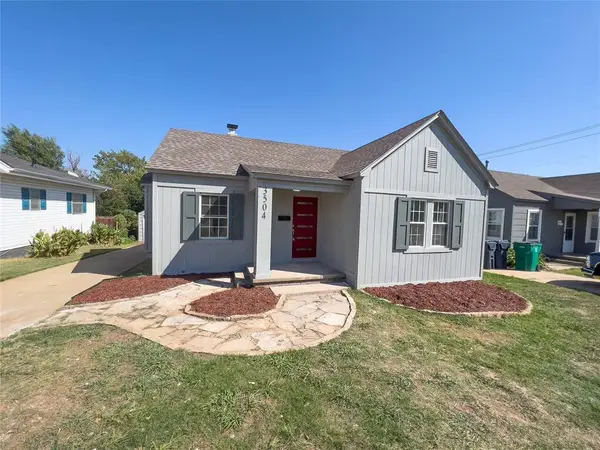 $190,000Active3 beds 2 baths1,008 sq. ft.
$190,000Active3 beds 2 baths1,008 sq. ft.3504 N Westmont Street, Oklahoma City, OK 73118
MLS# 1207857Listed by: LIME REALTY - New
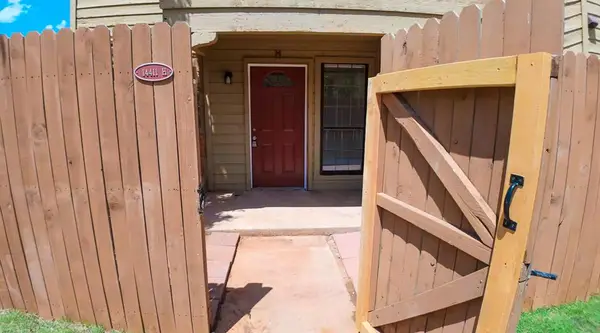 $190,000Active2 beds 3 baths1,210 sq. ft.
$190,000Active2 beds 3 baths1,210 sq. ft.14411 N Pennsylvania Avenue #10H, Oklahoma City, OK 73134
MLS# 1207865Listed by: LIME REALTY - New
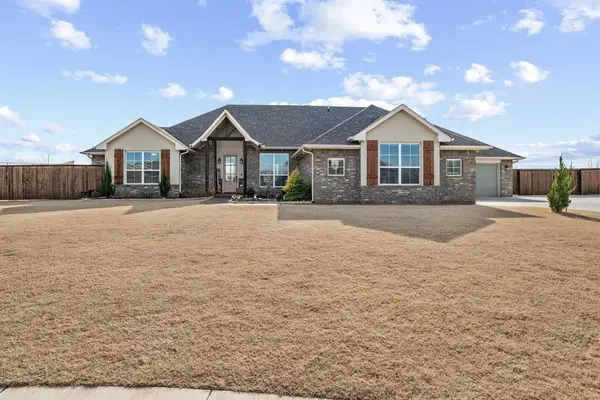 $465,000Active4 beds 3 baths2,445 sq. ft.
$465,000Active4 beds 3 baths2,445 sq. ft.9416 SW 48th Terrace, Oklahoma City, OK 73179
MLS# 1208430Listed by: KELLER WILLIAMS CENTRAL OK ED - New
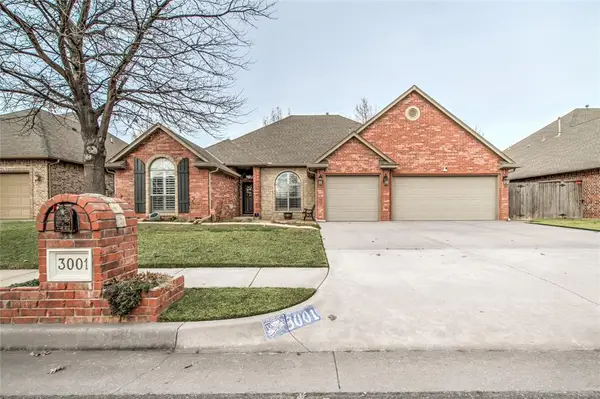 $385,000Active3 beds 2 baths2,063 sq. ft.
$385,000Active3 beds 2 baths2,063 sq. ft.3001 SW 137th Street, Oklahoma City, OK 73170
MLS# 1208611Listed by: NORTHMAN GROUP - New
 $335,000Active3 beds 2 baths1,874 sq. ft.
$335,000Active3 beds 2 baths1,874 sq. ft.2381 NW 191st Court, Edmond, OK 73012
MLS# 1208658Listed by: HOMESTEAD + CO - New
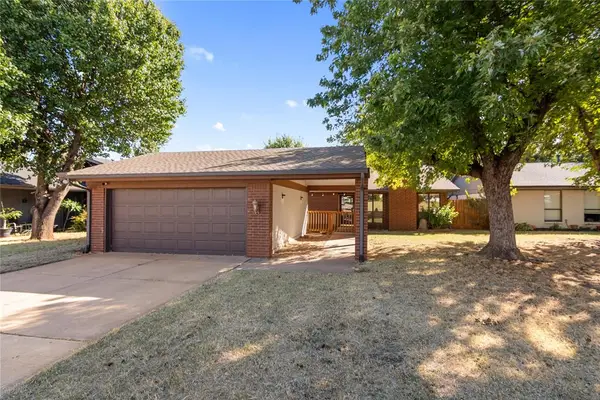 Listed by ERA$227,000Active3 beds 2 baths1,616 sq. ft.
Listed by ERA$227,000Active3 beds 2 baths1,616 sq. ft.12424 Fox Run Drive, Oklahoma City, OK 73142
MLS# 1208661Listed by: ERA COURTYARD REAL ESTATE
