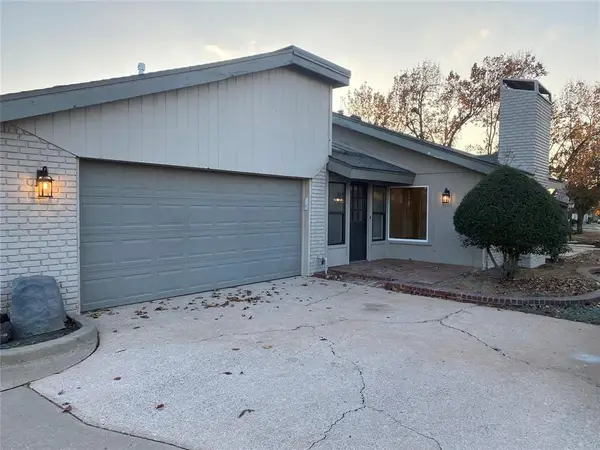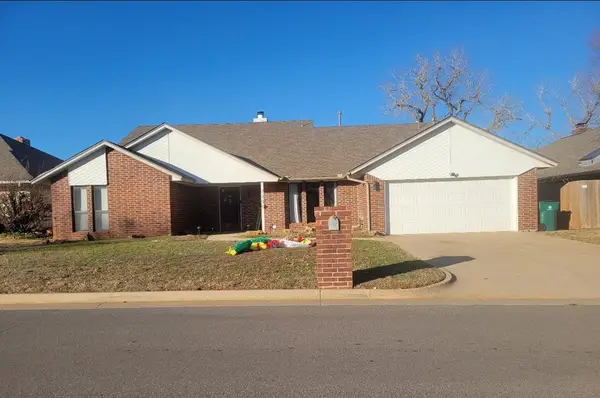8512 NW 109th Terrace, Oklahoma City, OK 73162
Local realty services provided by:ERA Courtyard Real Estate
Listed by: shelly miller, frank greer
Office: mcgraw realtors (bo)
MLS#:1192552
Source:OK_OKC
8512 NW 109th Terrace,Oklahoma City, OK 73162
$360,000
- 3 Beds
- 3 Baths
- 2,114 sq. ft.
- Single family
- Pending
Price summary
- Price:$360,000
- Price per sq. ft.:$170.29
About this home
*HUGE PRICE DROP ON THIS BEAUTY THAT BUYERS' FEEDBACK INCLUDE COMMENTS LIKE: "HOME SHOWS BEAUTIFULLY" "THEY LOVED THE FINISHES" & "I LOVED THE WOOD TILE & THE BACKSPLASH IN THE KITCHEN"* Light, bright, and open—this 3-bedroom, 2.1-bath home with study shines with timeless style and thoughtful design.The inviting living area features a cozy gas fireplace and an abundance of natural light. The kitchen is stunning with granite countertops, built-in stainless steel appliances, a spacious island, and double-door pantry. Favorite features include the gas range and stylish backsplash! Retreat to the large primary bedroom and spa-like ensuite which offers a double vanity, soaking tub, tiled shower & private toilet. The convenience of the walk-in closet with direct laundry room access adds to the functionality. Secondary bedrooms are well-sized and share a stylish hallway bathroom with a tiled shower/tub combo. The dedicated study with French doors makes the perfect home office or flex space. Enjoy the outdoors with established flowerbeds, added trees, a cedar privacy fence, and a covered back patio—ideal for relaxing or entertaining. Additional features include a sprinkler system & security system. Did I mention all the appliances are included?! This wonderful home is located within the Award-Winning Piedmont School District and grants access to fantastic neighborhood amenities, including a pool and park. Book your showing today!
Contact an agent
Home facts
- Year built:2019
- Listing ID #:1192552
- Added:54 day(s) ago
- Updated:December 18, 2025 at 08:25 AM
Rooms and interior
- Bedrooms:3
- Total bathrooms:3
- Full bathrooms:2
- Half bathrooms:1
- Living area:2,114 sq. ft.
Heating and cooling
- Cooling:Central Electric
- Heating:Central Gas
Structure and exterior
- Roof:Composition
- Year built:2019
- Building area:2,114 sq. ft.
- Lot area:0.22 Acres
Schools
- High school:Piedmont HS
- Middle school:Piedmont MS
- Elementary school:Stone Ridge ES
Utilities
- Water:Public
Finances and disclosures
- Price:$360,000
- Price per sq. ft.:$170.29
New listings near 8512 NW 109th Terrace
- New
 $220,000Active3 beds 2 baths1,462 sq. ft.
$220,000Active3 beds 2 baths1,462 sq. ft.Address Withheld By Seller, Yukon, OK 73099
MLS# 1206378Listed by: BLOCK ONE REAL ESTATE  $2,346,500Pending4 beds 5 baths4,756 sq. ft.
$2,346,500Pending4 beds 5 baths4,756 sq. ft.2525 Pembroke Terrace, Oklahoma City, OK 73116
MLS# 1205179Listed by: SAGE SOTHEBY'S REALTY- New
 $175,000Active3 beds 2 baths1,052 sq. ft.
$175,000Active3 beds 2 baths1,052 sq. ft.5104 Gaines Street, Oklahoma City, OK 73135
MLS# 1205863Listed by: HOMESTEAD + CO - New
 $249,500Active3 beds 2 baths1,439 sq. ft.
$249,500Active3 beds 2 baths1,439 sq. ft.15112 Coldsun Drive, Oklahoma City, OK 73170
MLS# 1206411Listed by: KELLER WILLIAMS REALTY ELITE - New
 $420,000Active3 beds 2 baths2,085 sq. ft.
$420,000Active3 beds 2 baths2,085 sq. ft.6617 NW 147th Street, Oklahoma City, OK 73142
MLS# 1206509Listed by: BRIX REALTY - New
 $182,500Active2 beds 2 baths1,213 sq. ft.
$182,500Active2 beds 2 baths1,213 sq. ft.10124 Hefner Village Terrace, Oklahoma City, OK 73162
MLS# 1206172Listed by: PURPOSEFUL PROPERTY MANAGEMENT - New
 $249,900Active4 beds 3 baths2,485 sq. ft.
$249,900Active4 beds 3 baths2,485 sq. ft.7205 NW 120th Street, Oklahoma City, OK 73162
MLS# 1206252Listed by: ASN REALTY GROUP LLC - New
 $264,000Active3 beds 2 baths1,503 sq. ft.
$264,000Active3 beds 2 baths1,503 sq. ft.2232 NW 194th Street, Edmond, OK 73012
MLS# 1206418Listed by: METRO FIRST REALTY - New
 $349,899Active4 beds 2 baths1,989 sq. ft.
$349,899Active4 beds 2 baths1,989 sq. ft.8705 Cassian Drive, Moore, OK 73135
MLS# 1206522Listed by: PRINCIPAL DEVELOPMENT LLC - New
 $305,000Active4 beds 2 baths2,101 sq. ft.
$305,000Active4 beds 2 baths2,101 sq. ft.8416 NW 77th Street, Oklahoma City, OK 73132
MLS# 1206402Listed by: 360 REALTY
