8513 NW 76th Street, Oklahoma City, OK 73132
Local realty services provided by:ERA Courtyard Real Estate
Listed by: john burris
Office: central oklahoma real estate
MLS#:1169413
Source:OK_OKC
8513 NW 76th Street,Oklahoma City, OK 73132
$288,900
- 3 Beds
- 2 Baths
- 1,722 sq. ft.
- Single family
- Active
Price summary
- Price:$288,900
- Price per sq. ft.:$167.77
About this home
With one of the most aggressive price-per-square-foot values in the neighborhood, this home features a smart layout with three spacious bedrooms and a dedicated home office, privately enclosed with a sliding barn door. The L-shaped kitchen offers a large center island, coffee bar, and generous prep space, ideal for both daily use and entertaining.
High-end finishes include quartz countertops, under-cabinet lighting, a gas range, and wood-look tile throughout the main living areas for a warm, cohesive feel.
The spacious owner’s suite is designed for comfort, featuring a soaking tub, tiled shower, and dual vanities. Two additional bedrooms provide flexibility for guests or family.
Enjoy a large covered front patio and a prime location in a growing northwest Oklahoma City neighborhood with quick access to the Kilpatrick Turnpike, I-40, I-44, and NW Expressway, along with nearby shopping, dining, parks, and schools.
Built for long-term value, this home includes a pre-piered foundation, tornado safety straps, radiant barrier decking, Schluter shower system, Uponor PEX plumbing, 16-inch on-center framing, a Navien tankless water heater, and Low-E Thermalpane windows.
This opportunity will not last. Schedule your showing today before it’s too late.
Contact an agent
Home facts
- Year built:2025
- Listing ID #:1169413
- Added:410 day(s) ago
- Updated:December 02, 2025 at 05:05 PM
Rooms and interior
- Bedrooms:3
- Total bathrooms:2
- Full bathrooms:2
- Living area:1,722 sq. ft.
Heating and cooling
- Cooling:Central Electric
- Heating:Central Gas
Structure and exterior
- Roof:Composition
- Year built:2025
- Building area:1,722 sq. ft.
- Lot area:0.17 Acres
Schools
- High school:Putnam City HS
- Middle school:Cooper MS
- Elementary school:Harvest Hills ES
Finances and disclosures
- Price:$288,900
- Price per sq. ft.:$167.77
New listings near 8513 NW 76th Street
- New
 $145,000Active3 beds 2 baths1,516 sq. ft.
$145,000Active3 beds 2 baths1,516 sq. ft.4336 Suntane Road, Oklahoma City, OK 73115
MLS# 1204219Listed by: THE BROKERAGE - New
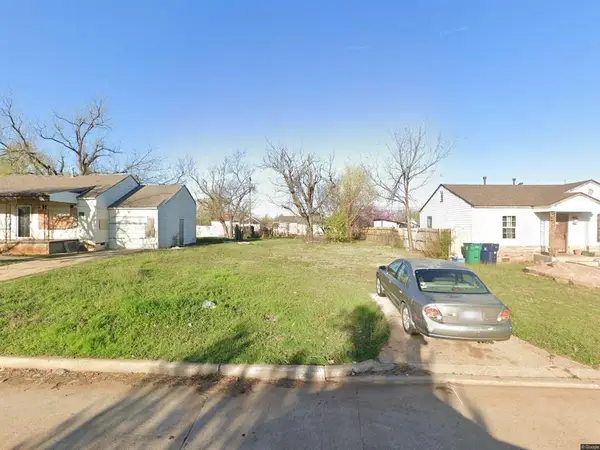 $20,000Active0.14 Acres
$20,000Active0.14 Acres3305 S Stults Street, Oklahoma City, OK 73119
MLS# 1204468Listed by: PROVIDENCE REALTY - New
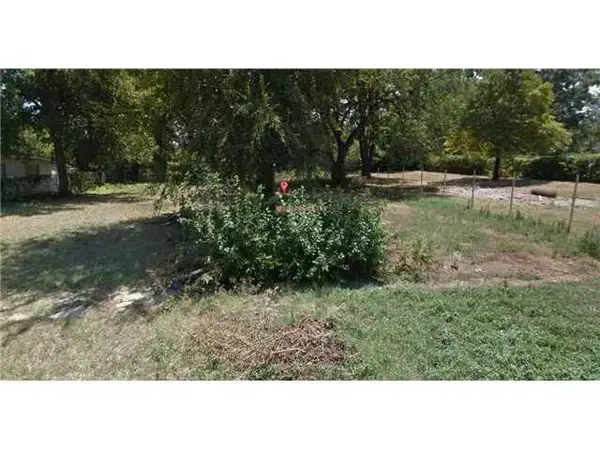 $17,000Active0.17 Acres
$17,000Active0.17 Acres2318 S Stiles Avenue, Oklahoma City, OK 73129
MLS# 1204472Listed by: PROVIDENCE REALTY - New
 $374,000Active3 beds 3 baths2,067 sq. ft.
$374,000Active3 beds 3 baths2,067 sq. ft.2416 NW 43rd Circle, Oklahoma City, OK 73112
MLS# 1204425Listed by: CHAMBERLAIN REALTY LLC - New
 $1,250,000Active4 beds 4 baths4,751 sq. ft.
$1,250,000Active4 beds 4 baths4,751 sq. ft.20498 SE 119th Street, McLoud, OK 74851
MLS# 1204427Listed by: REDFIN 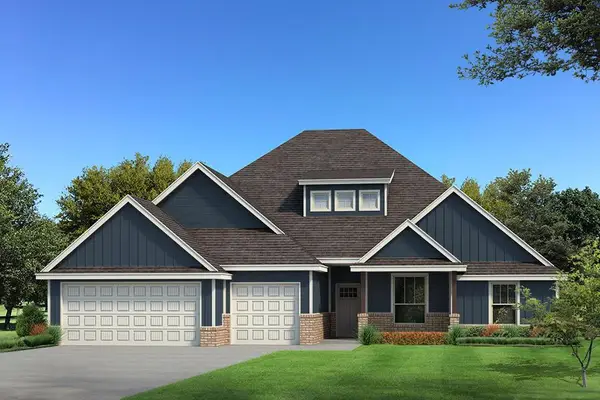 $499,465Pending3 beds 3 baths2,450 sq. ft.
$499,465Pending3 beds 3 baths2,450 sq. ft.11525 NW 136th Circle, Piedmont, OK 73078
MLS# 1204451Listed by: PREMIUM PROP, LLC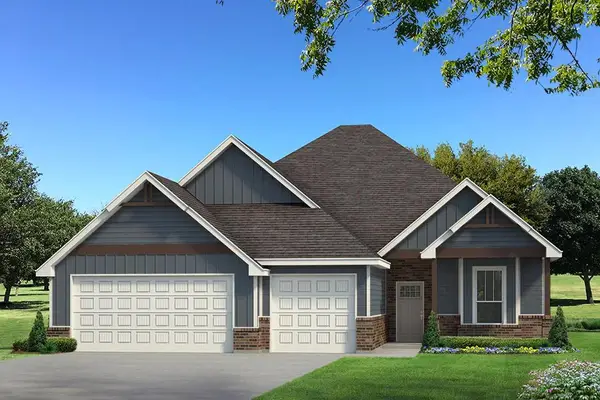 $501,890Pending4 beds 3 baths2,640 sq. ft.
$501,890Pending4 beds 3 baths2,640 sq. ft.8125 NW 153rd Street, Edmond, OK 73013
MLS# 1204443Listed by: PREMIUM PROP, LLC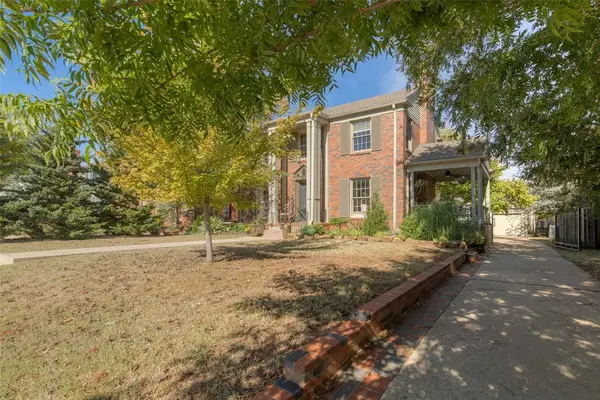 $499,000Pending3 beds 3 baths1,916 sq. ft.
$499,000Pending3 beds 3 baths1,916 sq. ft.901 NW 37th Street, Oklahoma City, OK 73118
MLS# 1204444Listed by: SAGE SOTHEBY'S REALTY- New
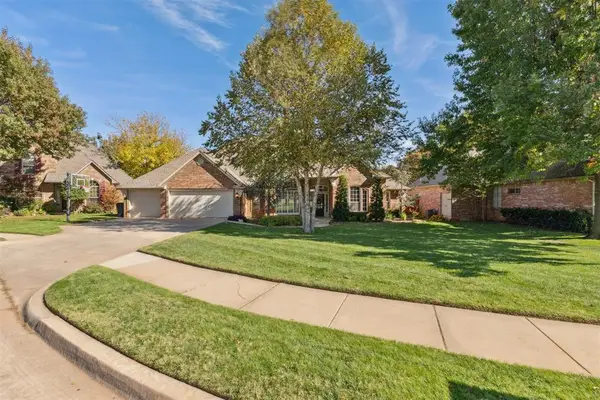 $700,000Active5 beds 5 baths3,816 sq. ft.
$700,000Active5 beds 5 baths3,816 sq. ft.13908 Plantation Way, Edmond, OK 73013
MLS# 1200729Listed by: KELLER WILLIAMS CENTRAL OK ED - New
 $16,000,000Active161.2 Acres
$16,000,000Active161.2 AcresN Sooner Road, Oklahoma City, OK 73131
MLS# 1201877Listed by: JDM INVESTMENTS, INC
