8520 NW 123rd Street, Oklahoma City, OK 73142
Local realty services provided by:ERA Courtyard Real Estate
Listed by: bonnie fortune
Office: re/max at home
MLS#:1175542
Source:OK_OKC
8520 NW 123rd Street,Oklahoma City, OK 73142
$430,000
- 4 Beds
- 3 Baths
- 2,513 sq. ft.
- Single family
- Active
Price summary
- Price:$430,000
- Price per sq. ft.:$171.11
About this home
4 beds (plus a study)/ 3 baths/ 3 car garage home for sale in Ponderosa Estate, a gated neighborhood in Piedmont schools with Oklahoma city utilities.
This modern designed property has been very well maintained. The split floor plan features 3 bedrooms downstairs, a study right off the entry way, and the 4th bedroom with a full bathroom upstairs. The master bedroom features double quarts vanities, a jetted tub, and a walk-in shower. Master closet has access to the utility room.
The open concept kitchen comes with high ceilings, a walk in pantry, quartz countertops, modern light fixtures, and a formal dining area.
Mud bench is by door to the garage, offering storage for shoes, bags, and outdoor gear. Covered front porch and big back patio are ideal for relaxing and entertaining.
Neighborhood amenities include sidewalks, swimming pool, clubhouse, playground, and fishing ponds.
Contact an agent
Home facts
- Year built:2019
- Listing ID #:1175542
- Added:205 day(s) ago
- Updated:January 07, 2026 at 01:34 PM
Rooms and interior
- Bedrooms:4
- Total bathrooms:3
- Full bathrooms:3
- Living area:2,513 sq. ft.
Heating and cooling
- Cooling:Central Electric
- Heating:Central Gas
Structure and exterior
- Roof:Composition
- Year built:2019
- Building area:2,513 sq. ft.
- Lot area:0.21 Acres
Schools
- High school:Piedmont HS
- Middle school:Piedmont MS
- Elementary school:Stone Ridge ES
Utilities
- Water:Public
Finances and disclosures
- Price:$430,000
- Price per sq. ft.:$171.11
New listings near 8520 NW 123rd Street
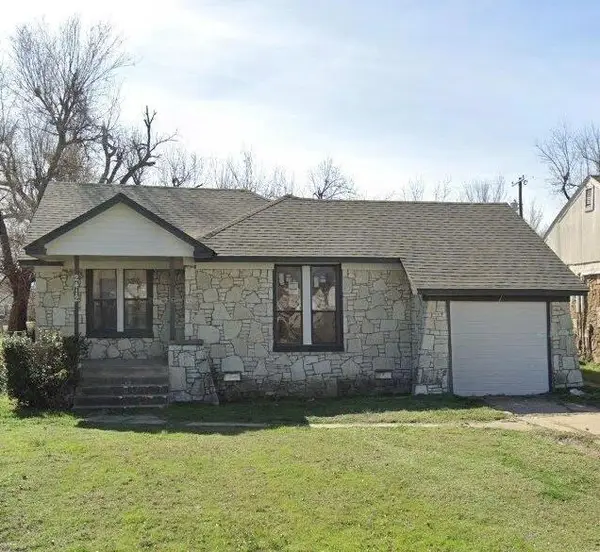 $165,000Pending3 beds 2 baths1,262 sq. ft.
$165,000Pending3 beds 2 baths1,262 sq. ft.2412 E Madison Street, Oklahoma City, OK 73111
MLS# 1207933Listed by: KELLER WILLIAMS REALTY ELITE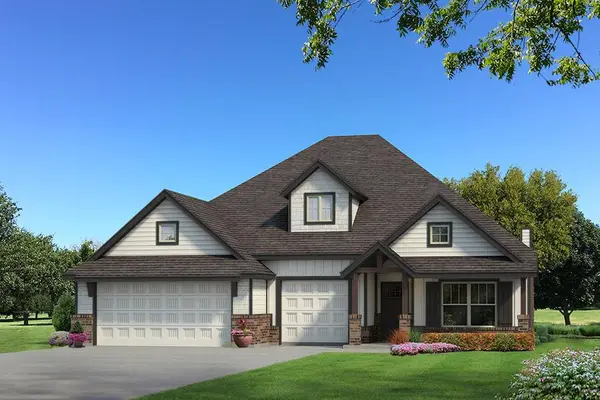 $446,840Pending4 beds 3 baths2,450 sq. ft.
$446,840Pending4 beds 3 baths2,450 sq. ft.9213 NW 86th Terrace, Yukon, OK 73099
MLS# 1208050Listed by: PREMIUM PROP, LLC- New
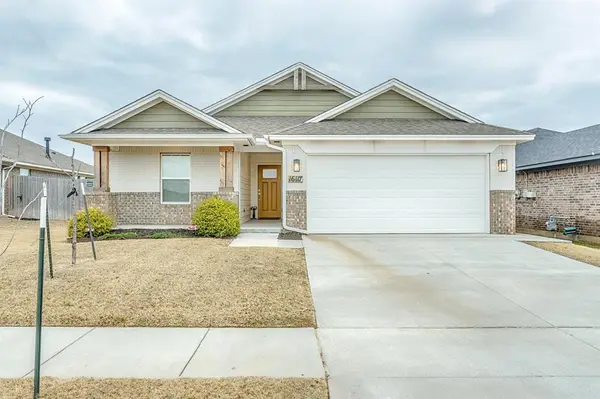 $259,900Active3 beds 2 baths1,158 sq. ft.
$259,900Active3 beds 2 baths1,158 sq. ft.16117 Drywater Drive, Oklahoma City, OK 73170
MLS# 1206806Listed by: RE/MAX FIRST - New
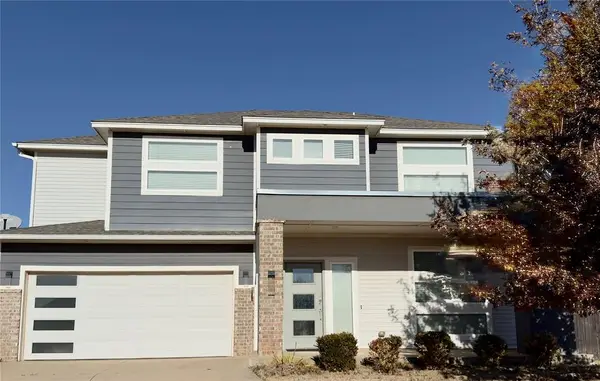 $438,000Active4 beds 3 baths2,610 sq. ft.
$438,000Active4 beds 3 baths2,610 sq. ft.605 NW 179th Circle, Edmond, OK 73012
MLS# 1206935Listed by: GOLD TREE REALTORS LLC - New
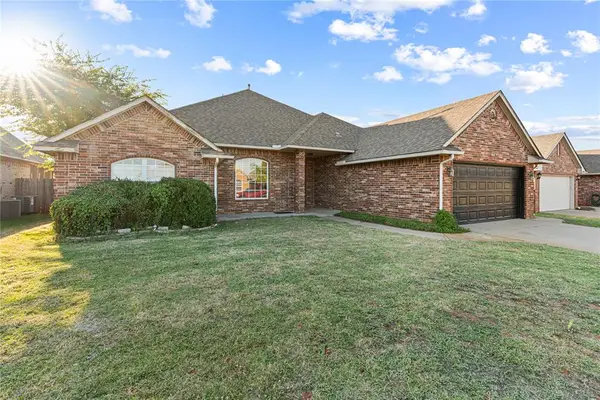 $349,900Active6 beds 3 baths2,873 sq. ft.
$349,900Active6 beds 3 baths2,873 sq. ft.13921 Korbyn Drive, Yukon, OK 73099
MLS# 1207580Listed by: SALT REAL ESTATE INC - New
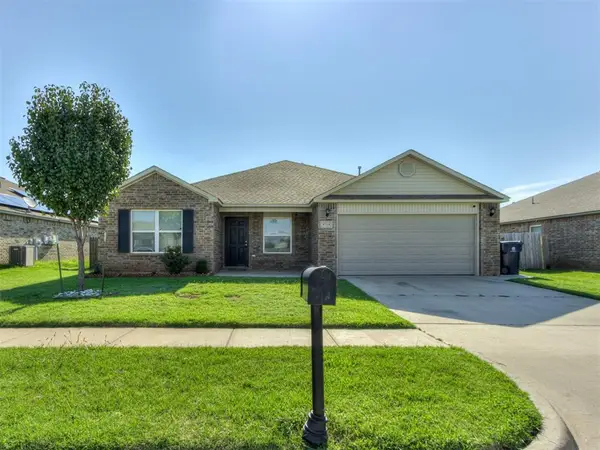 $260,000Active4 beds 2 baths1,713 sq. ft.
$260,000Active4 beds 2 baths1,713 sq. ft.4724 Fieldstone Drive, Oklahoma City, OK 73179
MLS# 1207689Listed by: GAME CHANGER REAL ESTATE - New
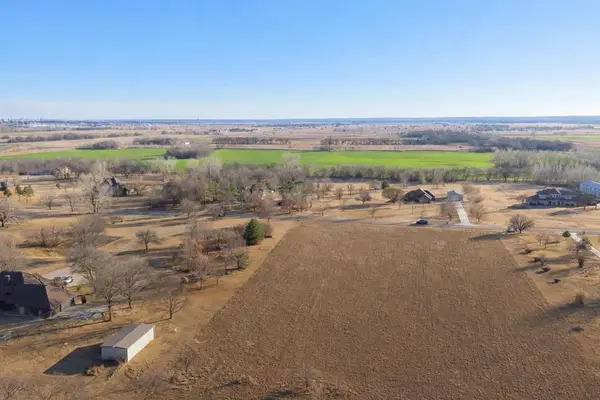 $375,000Active5 Acres
$375,000Active5 Acres1111 S Mclaughlin Drives, Oklahoma City, OK 73170
MLS# 1207935Listed by: HAMILWOOD REAL ESTATE - New
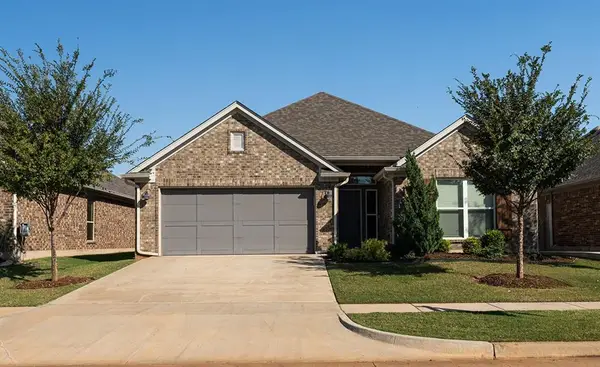 $285,000Active3 beds 4 baths1,666 sq. ft.
$285,000Active3 beds 4 baths1,666 sq. ft.24 Carat Drive, Yukon, OK 73099
MLS# 1208006Listed by: RE/MAX PREFERRED - New
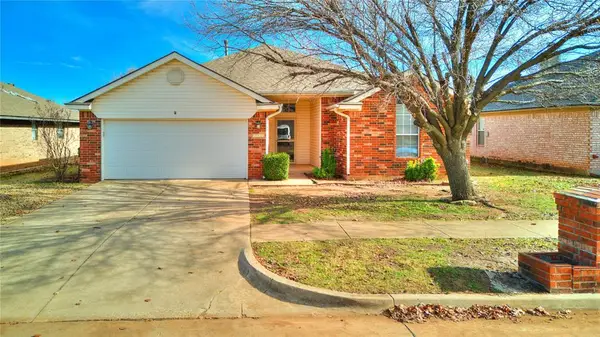 $234,900Active3 beds 2 baths1,489 sq. ft.
$234,900Active3 beds 2 baths1,489 sq. ft.16404 Osceola Trail, Edmond, OK 73013
MLS# 1208074Listed by: KELLER WILLIAMS CENTRAL OK ED - New
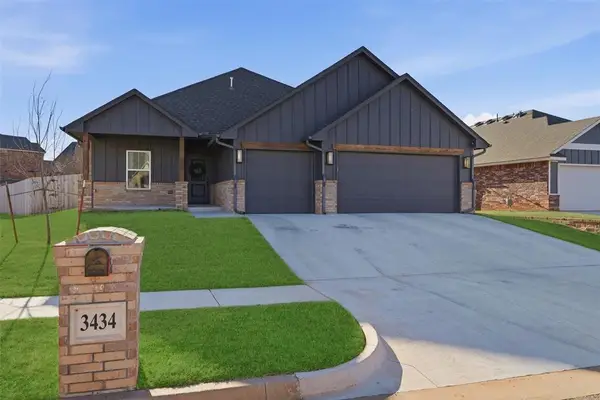 $334,500Active3 beds 2 baths1,753 sq. ft.
$334,500Active3 beds 2 baths1,753 sq. ft.3434 NW 178th Terrace, Edmond, OK 73012
MLS# 1208139Listed by: MCGRAW REALTORS (BO)
