8520 SW 44th Court, Oklahoma City, OK 73179
Local realty services provided by:ERA Courtyard Real Estate
Listed by: karl w oltermann, rhonda oltermann
Office: coldwell banker select
MLS#:1168535
Source:OK_OKC
8520 SW 44th Court,Oklahoma City, OK 73179
$299,900
- 4 Beds
- 3 Baths
- 2,384 sq. ft.
- Single family
- Active
Price summary
- Price:$299,900
- Price per sq. ft.:$125.8
About this home
Welcome to this beautifully maintained, one-owner home nestled on a quiet cul-de-sac in the desirable Brighton Pointe Addition—located within the highly sought-after Mustang School District. Enjoy the 2,384 square feet (MOL) of spacious living, this home features an open-concept design that seamlessly connects the living, kitchen, and dining areas—perfect for both everyday life and entertaining. The kitchen has recessed lighting, farm-style fixtures, stainless-steel appliances, a built-in microwave, pantry, and tiled flooring. The Primary bedroom has a large walk-in closet, soaker tub and a standalone walk-in shower. The additional bedrooms are located upstairs and are very generous in size, along with a large bonus room—ideal for a game room, media room, or home office. The home includes 2.5 bathrooms. The laundry room is its own separate room for added convenience; Additional finishes include 2-inch faux blinds and a carpet-tile flooring combination. Step outside to a backyard built for both relaxation and fun. A covered patio overlooks a large yard, where a decorative fenced area contains a saltwater above-ground pool, deck, all separate from the main yard, which is enclosed by a stockade fence. Notable upgrades and features include Class 4 shingled roof (2018), Full guttering, Pool pump (2023), liner (2022), and filter housing (2023), installed new salt cell (June 2025), Genie garage door opener (2024), Gas water heater (2021) Dual HVAC units, replaced the coils in 2019, Fire hydrant in the front yard for added peace of mind and a neighborhood pond nearby for outdoor enjoyment. Conveniently located near the Kilpatrick Turnpike, FAA, and Will Rogers Airport, this home offers comfort, style, and accessibility in a fantastic family-friendly neighborhood.
Contact an agent
Home facts
- Year built:2010
- Listing ID #:1168535
- Added:232 day(s) ago
- Updated:January 08, 2026 at 01:33 PM
Rooms and interior
- Bedrooms:4
- Total bathrooms:3
- Full bathrooms:2
- Half bathrooms:1
- Living area:2,384 sq. ft.
Heating and cooling
- Cooling:Central Electric
- Heating:Central Gas
Structure and exterior
- Roof:Composition
- Year built:2010
- Building area:2,384 sq. ft.
- Lot area:0.27 Acres
Schools
- High school:Mustang HS
- Middle school:Mustang MS
- Elementary school:Prairie View ES
Utilities
- Water:Public
Finances and disclosures
- Price:$299,900
- Price per sq. ft.:$125.8
New listings near 8520 SW 44th Court
- New
 $539,900Active4 beds 4 baths2,913 sq. ft.
$539,900Active4 beds 4 baths2,913 sq. ft.15104 Jasper Court, Edmond, OK 73013
MLS# 1208683Listed by: SALT REAL ESTATE INC - New
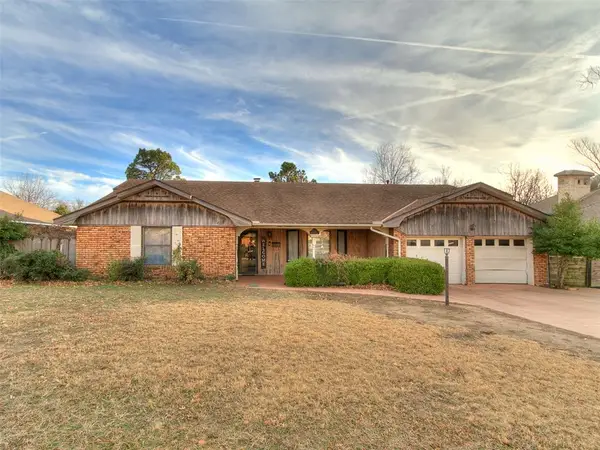 $270,000Active4 beds 3 baths2,196 sq. ft.
$270,000Active4 beds 3 baths2,196 sq. ft.4508 NW 32nd Place, Oklahoma City, OK 73122
MLS# 1208645Listed by: EXP REALTY, LLC - New
 $380,000Active3 beds 3 baths2,102 sq. ft.
$380,000Active3 beds 3 baths2,102 sq. ft.3925 NW 166th Terrace, Edmond, OK 73012
MLS# 1208673Listed by: LIME REALTY - New
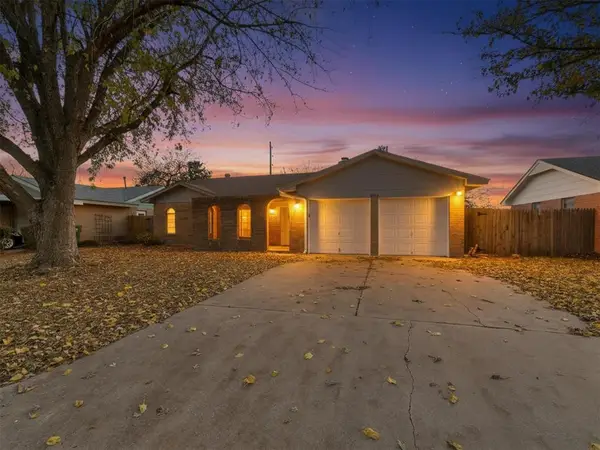 $215,000Active3 beds 2 baths1,300 sq. ft.
$215,000Active3 beds 2 baths1,300 sq. ft.2808 SW 88th Street, Oklahoma City, OK 73159
MLS# 1208675Listed by: LIME REALTY - New
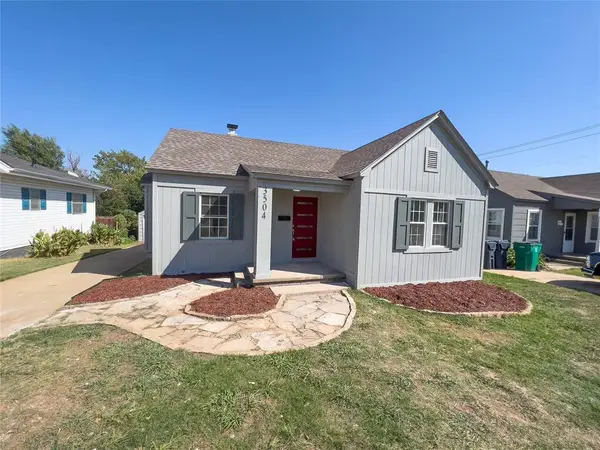 $190,000Active3 beds 2 baths1,008 sq. ft.
$190,000Active3 beds 2 baths1,008 sq. ft.3504 N Westmont Street, Oklahoma City, OK 73118
MLS# 1207857Listed by: LIME REALTY - New
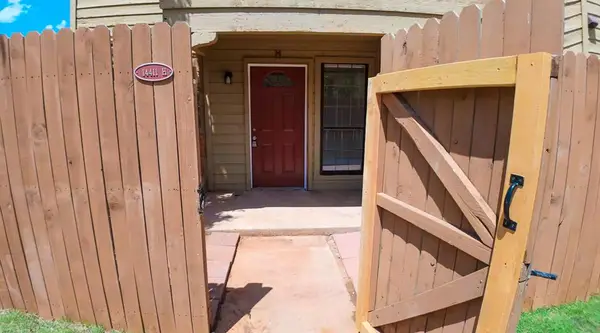 $190,000Active2 beds 3 baths1,210 sq. ft.
$190,000Active2 beds 3 baths1,210 sq. ft.14411 N Pennsylvania Avenue #10H, Oklahoma City, OK 73134
MLS# 1207865Listed by: LIME REALTY - New
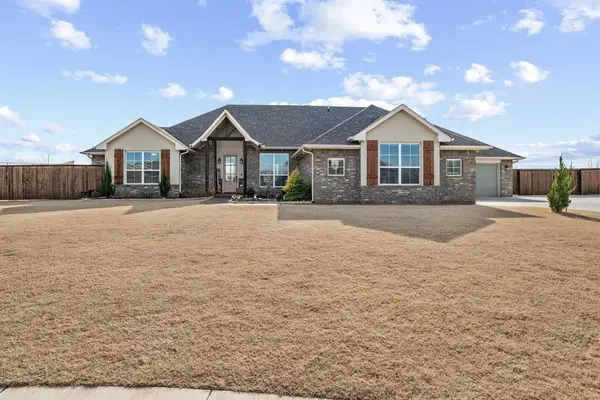 $465,000Active4 beds 3 baths2,445 sq. ft.
$465,000Active4 beds 3 baths2,445 sq. ft.9416 SW 48th Terrace, Oklahoma City, OK 73179
MLS# 1208430Listed by: KELLER WILLIAMS CENTRAL OK ED - New
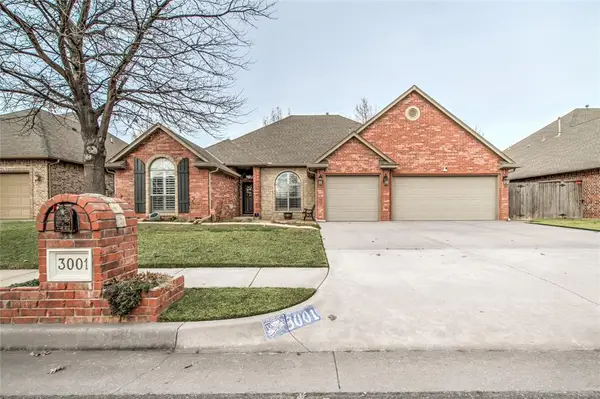 $385,000Active3 beds 2 baths2,063 sq. ft.
$385,000Active3 beds 2 baths2,063 sq. ft.3001 SW 137th Street, Oklahoma City, OK 73170
MLS# 1208611Listed by: NORTHMAN GROUP - New
 $335,000Active3 beds 2 baths1,874 sq. ft.
$335,000Active3 beds 2 baths1,874 sq. ft.2381 NW 191st Court, Edmond, OK 73012
MLS# 1208658Listed by: HOMESTEAD + CO - New
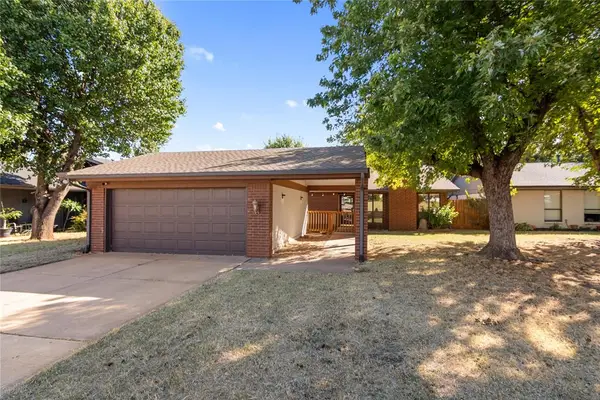 Listed by ERA$227,000Active3 beds 2 baths1,616 sq. ft.
Listed by ERA$227,000Active3 beds 2 baths1,616 sq. ft.12424 Fox Run Drive, Oklahoma City, OK 73142
MLS# 1208661Listed by: ERA COURTYARD REAL ESTATE
