8529 Willow Creek Boulevard, Oklahoma City, OK 73162
Local realty services provided by:ERA Courtyard Real Estate
Listed by: lacey cale, rachael cockerell
Office: peak 46 properties, llc.
MLS#:1201391
Source:OK_OKC
8529 Willow Creek Boulevard,Oklahoma City, OK 73162
$335,000
- 4 Beds
- 2 Baths
- 2,548 sq. ft.
- Single family
- Pending
Price summary
- Price:$335,000
- Price per sq. ft.:$131.48
About this home
SELLER FINANCING AVAILABLE in Piedmont Schools! This beautifully maintained home was completely remodeled just five years ago with updates including HVAC, stainless steel appliances, flooring throughout, roof, granite countertops, and a full sprinkler system. Brand-new carpet installed November 2025 adds a fresh, move-in-ready feel.
The spacious layout includes two dining areas and an enormous covered back patio—perfect for entertaining—with an additional concrete-slab outbuilding for storage or projects. The oversized storm shelter in the garage fits up to 26 people, providing exceptional peace of mind.
The split floor plan offers added privacy, with the luxurious primary suite tucked away as a true retreat. Enjoy a massive bedroom, double sinks, a beautifully tiled free-standing shower, a large jetted tub, and a wrap-around closet with exceptional storage.
Located just moments from your favorite restaurants, shopping, and major highway access, this home combines convenience, comfort, and highly sought-after Piedmont Schools. This one truly has it all—schedule your showing today!
Contact an agent
Home facts
- Year built:1989
- Listing ID #:1201391
- Added:53 day(s) ago
- Updated:January 07, 2026 at 08:54 AM
Rooms and interior
- Bedrooms:4
- Total bathrooms:2
- Full bathrooms:2
- Living area:2,548 sq. ft.
Heating and cooling
- Cooling:Central Electric
- Heating:Central Gas
Structure and exterior
- Roof:Composition
- Year built:1989
- Building area:2,548 sq. ft.
- Lot area:0.19 Acres
Schools
- High school:Piedmont HS
- Middle school:Piedmont MS
- Elementary school:Stone Ridge ES
Finances and disclosures
- Price:$335,000
- Price per sq. ft.:$131.48
New listings near 8529 Willow Creek Boulevard
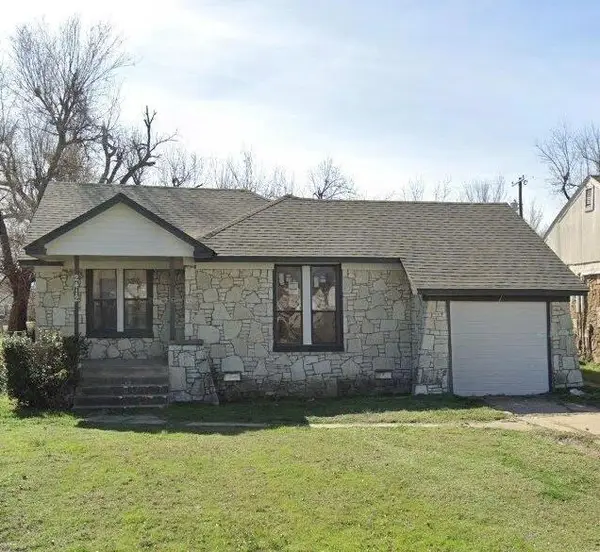 $165,000Pending3 beds 2 baths1,262 sq. ft.
$165,000Pending3 beds 2 baths1,262 sq. ft.2412 E Madison Street, Oklahoma City, OK 73111
MLS# 1207933Listed by: KELLER WILLIAMS REALTY ELITE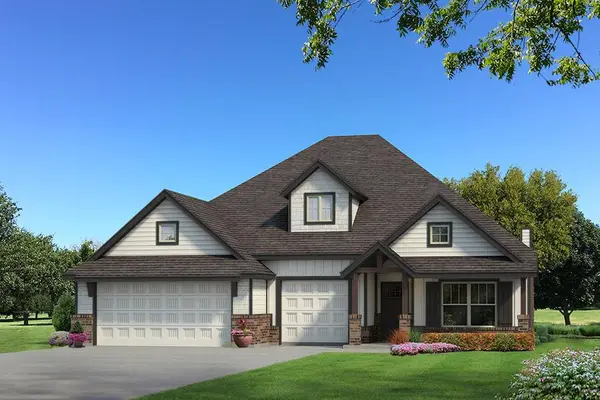 $446,840Pending4 beds 3 baths2,450 sq. ft.
$446,840Pending4 beds 3 baths2,450 sq. ft.9213 NW 86th Terrace, Yukon, OK 73099
MLS# 1208050Listed by: PREMIUM PROP, LLC- New
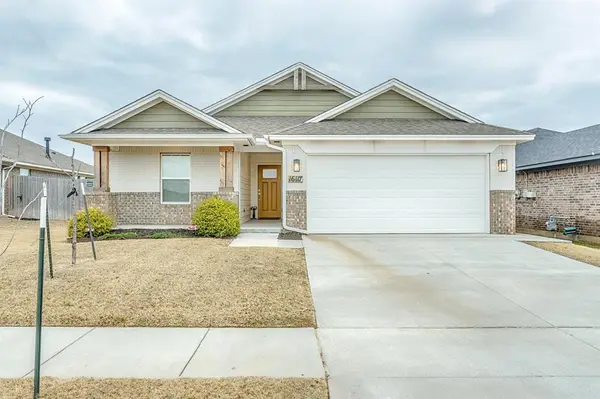 $259,900Active3 beds 2 baths1,158 sq. ft.
$259,900Active3 beds 2 baths1,158 sq. ft.16117 Drywater Drive, Oklahoma City, OK 73170
MLS# 1206806Listed by: RE/MAX FIRST - New
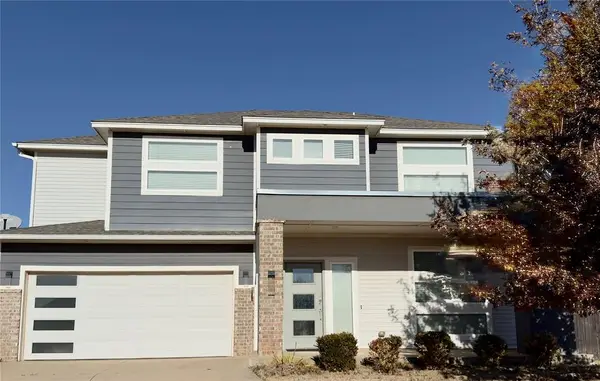 $438,000Active4 beds 3 baths2,610 sq. ft.
$438,000Active4 beds 3 baths2,610 sq. ft.605 NW 179th Circle, Edmond, OK 73012
MLS# 1206935Listed by: GOLD TREE REALTORS LLC - New
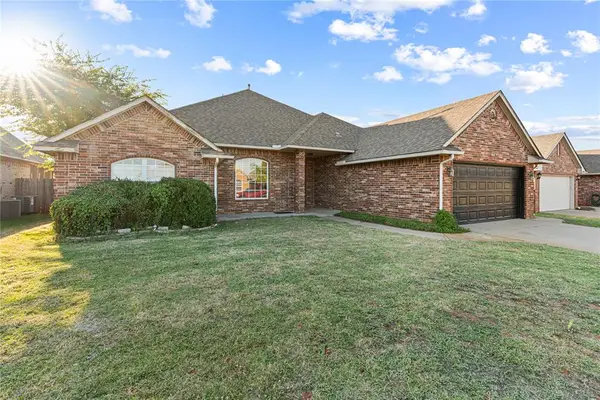 $349,900Active6 beds 3 baths2,873 sq. ft.
$349,900Active6 beds 3 baths2,873 sq. ft.13921 Korbyn Drive, Yukon, OK 73099
MLS# 1207580Listed by: SALT REAL ESTATE INC - New
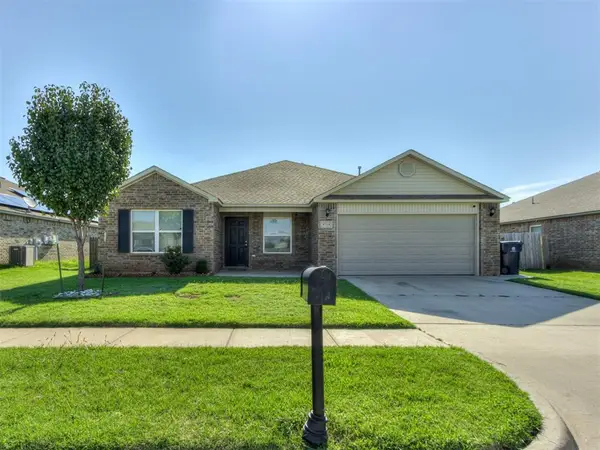 $260,000Active4 beds 2 baths1,713 sq. ft.
$260,000Active4 beds 2 baths1,713 sq. ft.4724 Fieldstone Drive, Oklahoma City, OK 73179
MLS# 1207689Listed by: GAME CHANGER REAL ESTATE - New
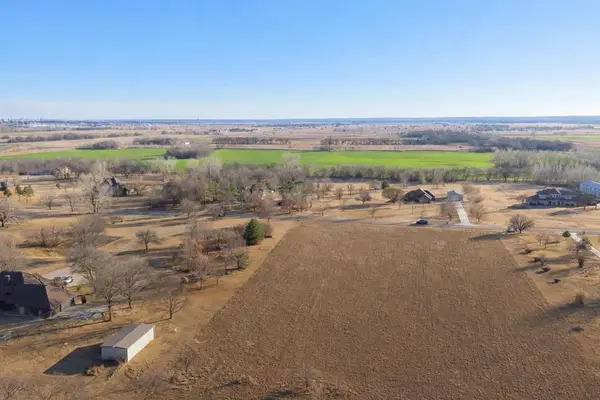 $375,000Active5 Acres
$375,000Active5 Acres1111 S Mclaughlin Drives, Oklahoma City, OK 73170
MLS# 1207935Listed by: HAMILWOOD REAL ESTATE - New
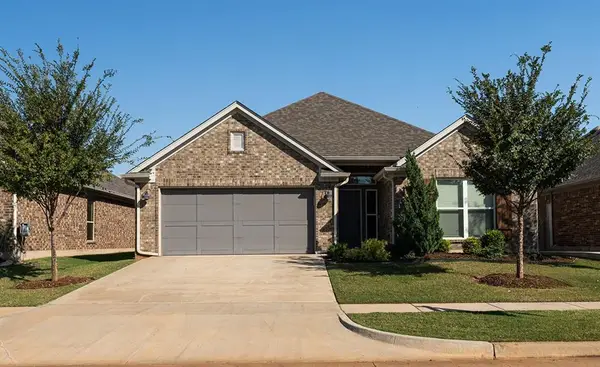 $285,000Active3 beds 4 baths1,666 sq. ft.
$285,000Active3 beds 4 baths1,666 sq. ft.24 Carat Drive, Yukon, OK 73099
MLS# 1208006Listed by: RE/MAX PREFERRED - New
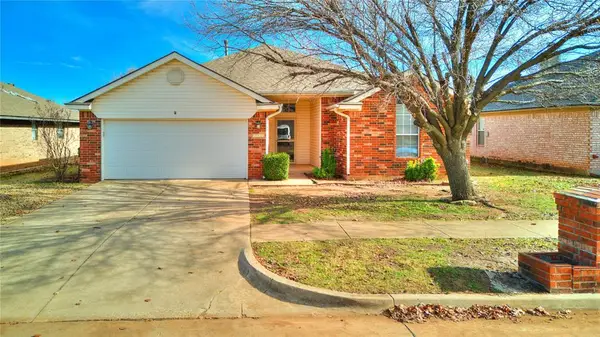 $234,900Active3 beds 2 baths1,489 sq. ft.
$234,900Active3 beds 2 baths1,489 sq. ft.16404 Osceola Trail, Edmond, OK 73013
MLS# 1208074Listed by: KELLER WILLIAMS CENTRAL OK ED - New
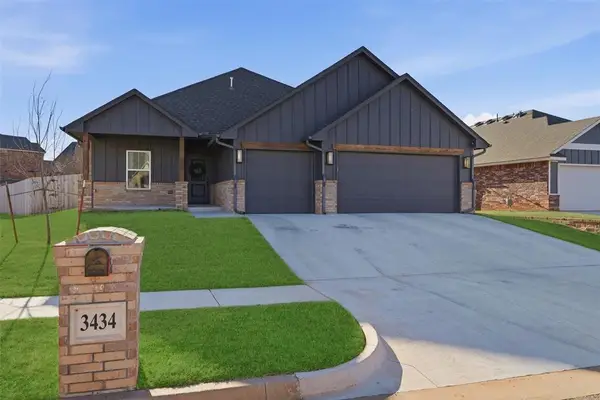 $334,500Active3 beds 2 baths1,753 sq. ft.
$334,500Active3 beds 2 baths1,753 sq. ft.3434 NW 178th Terrace, Edmond, OK 73012
MLS# 1208139Listed by: MCGRAW REALTORS (BO)
