8608 NW 75th Street, Oklahoma City, OK 73132
Local realty services provided by:ERA Courtyard Real Estate
Listed by: john burris
Office: central oklahoma real estate
MLS#:1208448
Source:OK_OKC
8608 NW 75th Street,Oklahoma City, OK 73132
$271,161
- 3 Beds
- 2 Baths
- 1,556 sq. ft.
- Single family
- Active
Price summary
- Price:$271,161
- Price per sq. ft.:$174.27
About this home
Best Price Per Square Foot in the Neighborhood – This One Won’t Last Long at This Price! Ready to be moved in! This beautifully designed three-bedroom, two-bath home offers exceptional value, combining quality craftsmanship with thoughtful features throughout. The spacious living area features a striking fireplace and an open layout that flows seamlessly into the kitchen, making it ideal for both everyday living and entertaining. The kitchen is outfitted with Samsung appliances, quartz countertops, soft-close cabinetry, and a breakfast bar perfect for casual meals or hosting guests. The primary suite is private, with elegant tray ceilings and a spa-inspired bathroom that includes a soaking tub, a large tiled shower, and dual closets. With an open-concept design and modern finishes, this home delivers both comfort and style in every detail. Located in a growing northwest Oklahoma City neighborhood, this home offers quick access to the Kilpatrick Turnpike, I-40, I-44, and NW Expressway. Shopping, dining, schools, and parks are all just minutes away, adding to the convenience of this prime location. This home also includes premium construction upgrades rarely found nearby: a pre-piered foundation for added stability, tornado safety straps, radiant barrier roof decking for energy efficiency, a Schluter shower system, Uponor PEX plumbing, 16-inch on-center framing, a Navien tankless water heater, and Low-E Thermalpane windows. These features provide peace of mind, long-term performance, and lower maintenance costs. With the best price per square foot in the neighborhood, this is a rare opportunity to own a high-quality, energy-efficient new home at unbeatable value. Schedule your showing today! this home will not last at this price!
Contact an agent
Home facts
- Year built:2025
- Listing ID #:1208448
- Added:316 day(s) ago
- Updated:January 08, 2026 at 08:06 PM
Rooms and interior
- Bedrooms:3
- Total bathrooms:2
- Full bathrooms:2
- Living area:1,556 sq. ft.
Heating and cooling
- Cooling:Central Electric
- Heating:Central Gas
Structure and exterior
- Roof:Composition
- Year built:2025
- Building area:1,556 sq. ft.
- Lot area:0.16 Acres
Schools
- High school:Putnam City HS
- Middle school:Cooper MS
- Elementary school:Harvest Hills ES
Finances and disclosures
- Price:$271,161
- Price per sq. ft.:$174.27
New listings near 8608 NW 75th Street
- New
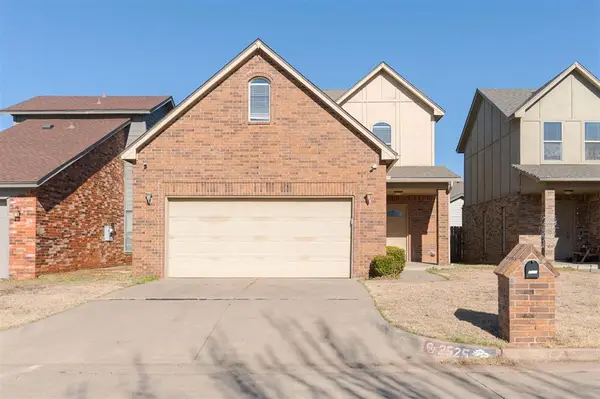 $245,000Active3 beds 3 baths1,783 sq. ft.
$245,000Active3 beds 3 baths1,783 sq. ft.2525 Lee Lane, Oklahoma City, OK 73120
MLS# 1207901Listed by: CHERRYWOOD - New
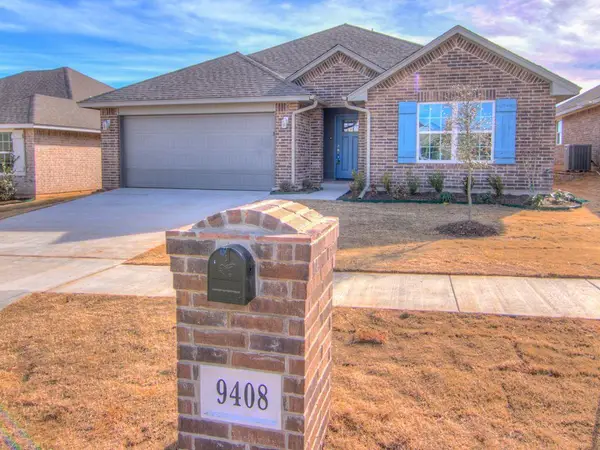 $275,000Active3 beds 2 baths1,530 sq. ft.
$275,000Active3 beds 2 baths1,530 sq. ft.9408 NW 88th Street, Yukon, OK 73099
MLS# 1208126Listed by: BRIX REALTY  $229,900Pending3 beds 2 baths1,252 sq. ft.
$229,900Pending3 beds 2 baths1,252 sq. ft.2453 NW 198th Street, Edmond, OK 73012
MLS# 1208672Listed by: LOGAN REAL ESTATE CO.- New
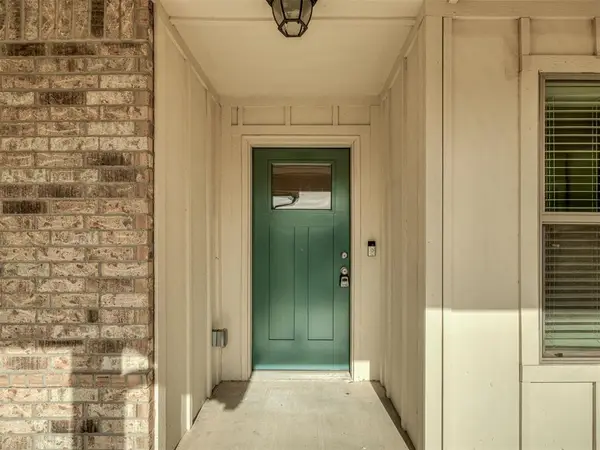 $319,000Active3 beds 2 baths1,668 sq. ft.
$319,000Active3 beds 2 baths1,668 sq. ft.521 NW 179th Street, Edmond, OK 73012
MLS# 1208696Listed by: SENEMAR & ASSOCIATES - New
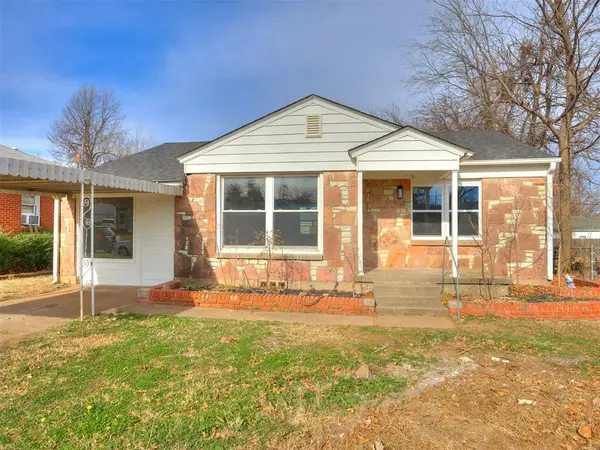 $150,000Active3 beds 1 baths1,122 sq. ft.
$150,000Active3 beds 1 baths1,122 sq. ft.3911 NW 26th Street, Oklahoma City, OK 73107
MLS# 1208749Listed by: SPARK PROPERTIES GROUP - New
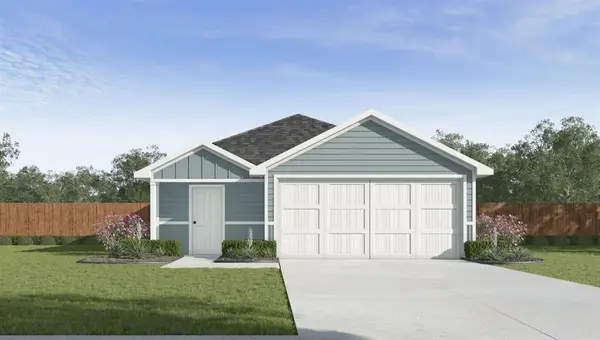 $216,990Active3 beds 2 baths1,434 sq. ft.
$216,990Active3 beds 2 baths1,434 sq. ft.8808 SW 31st Terrace, Oklahoma City, OK 73179
MLS# 1208753Listed by: D.R HORTON REALTY OF OK LLC - New
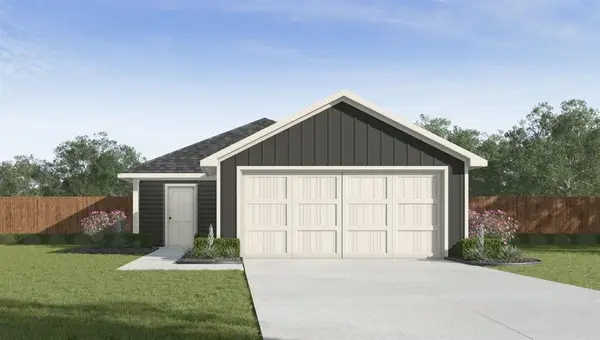 $199,990Active3 beds 2 baths1,280 sq. ft.
$199,990Active3 beds 2 baths1,280 sq. ft.8804 SW 31st Terrace, Oklahoma City, OK 73179
MLS# 1208759Listed by: D.R HORTON REALTY OF OK LLC - New
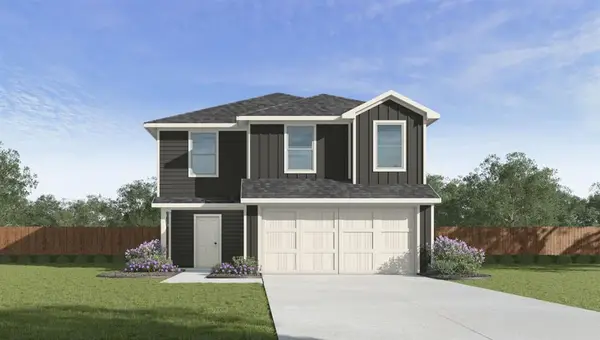 $249,990Active5 beds 3 baths1,892 sq. ft.
$249,990Active5 beds 3 baths1,892 sq. ft.8900 SW 31st Terrace, Oklahoma City, OK 73179
MLS# 1208764Listed by: D.R HORTON REALTY OF OK LLC - New
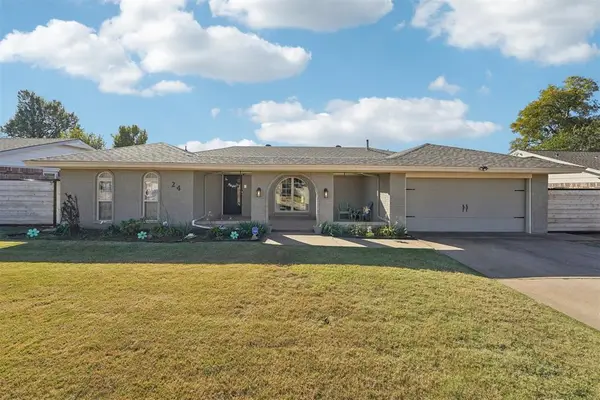 $284,900Active3 beds 3 baths2,048 sq. ft.
$284,900Active3 beds 3 baths2,048 sq. ft.24 SW 100th Street, Oklahoma City, OK 73139
MLS# 1200636Listed by: HEATHER & COMPANY REALTY GROUP - New
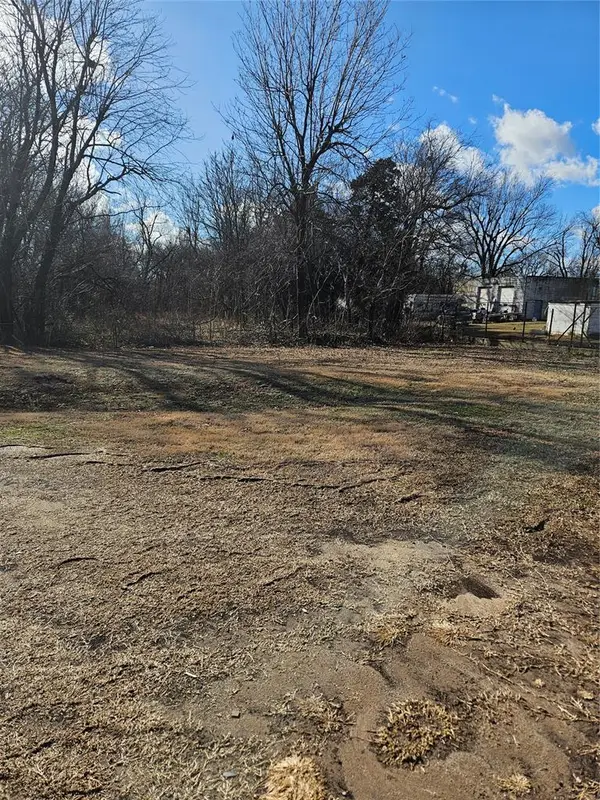 $50,000Active1.49 Acres
$50,000Active1.49 Acres2840 NE 23rd Street, Oklahoma City, OK 73121
MLS# 1208636Listed by: KIRKANGEL, INC.
