8616 SW 45th Terrace, Oklahoma City, OK 73179
Local realty services provided by:ERA Courtyard Real Estate
Listed by: cody hash
Office: nine north real estate
MLS#:1181253
Source:OK_OKC
8616 SW 45th Terrace,Oklahoma City, OK 73179
$255,000
- 4 Beds
- 3 Baths
- 2,325 sq. ft.
- Single family
- Active
Price summary
- Price:$255,000
- Price per sq. ft.:$109.68
About this home
Welcome to this lovely 4 bed, 2 and a half bath home in the Brighton Pointe neighborhood! The open-concept layout seamlessly connects the living room and kitchen, creating a warm and inviting space for everyday living and entertaining. The kitchen is beautifully upgraded with granite countertops and has plenty of counter and cabinet space for all your storage needs. The primary bedroom is conveniently located downstairs, offering privacy with its spacious bathroom and walk-in closet. A half bathroom on the main floor adds extra convenience for guests. Upstairs, you’ll find three generously sized bedrooms, a full bathroom, and an oversized bonus room with its own closet. This versatile space can be transformed into a game room, home office, or entertainment area to suit your needs. The home sits on a corner lot with a large backyard, perfect for outdoor activities and plenty of space for outdoor entertainment. Located in the highly sought-after Mustang School District, this home truly has everything you need! Book your showing today to find out all this home has to offer! *Bank Approved Price!-Short Sale*
Contact an agent
Home facts
- Year built:2009
- Listing ID #:1181253
- Added:172 day(s) ago
- Updated:January 08, 2026 at 01:33 PM
Rooms and interior
- Bedrooms:4
- Total bathrooms:3
- Full bathrooms:2
- Half bathrooms:1
- Living area:2,325 sq. ft.
Heating and cooling
- Cooling:Central Electric
- Heating:Central Gas
Structure and exterior
- Roof:Composition
- Year built:2009
- Building area:2,325 sq. ft.
- Lot area:0.19 Acres
Schools
- High school:Mustang HS
- Middle school:Canyon Ridge IES,Mustang North MS
- Elementary school:Prairie View ES
Finances and disclosures
- Price:$255,000
- Price per sq. ft.:$109.68
New listings near 8616 SW 45th Terrace
- New
 $539,900Active4 beds 4 baths2,913 sq. ft.
$539,900Active4 beds 4 baths2,913 sq. ft.15104 Jasper Court, Edmond, OK 73013
MLS# 1208683Listed by: SALT REAL ESTATE INC - New
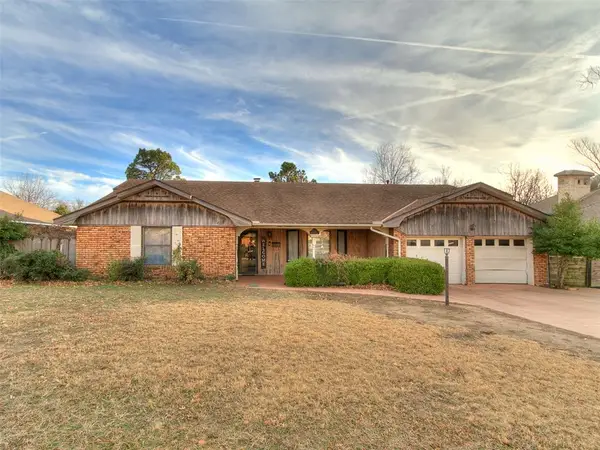 $270,000Active4 beds 3 baths2,196 sq. ft.
$270,000Active4 beds 3 baths2,196 sq. ft.4508 NW 32nd Place, Oklahoma City, OK 73122
MLS# 1208645Listed by: EXP REALTY, LLC - New
 $380,000Active3 beds 3 baths2,102 sq. ft.
$380,000Active3 beds 3 baths2,102 sq. ft.3925 NW 166th Terrace, Edmond, OK 73012
MLS# 1208673Listed by: LIME REALTY - New
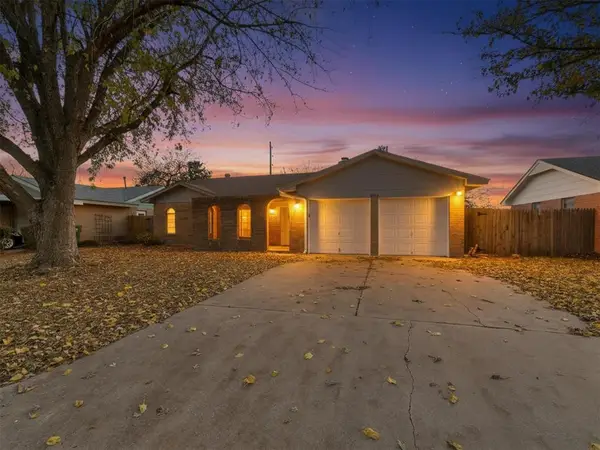 $215,000Active3 beds 2 baths1,300 sq. ft.
$215,000Active3 beds 2 baths1,300 sq. ft.2808 SW 88th Street, Oklahoma City, OK 73159
MLS# 1208675Listed by: LIME REALTY - New
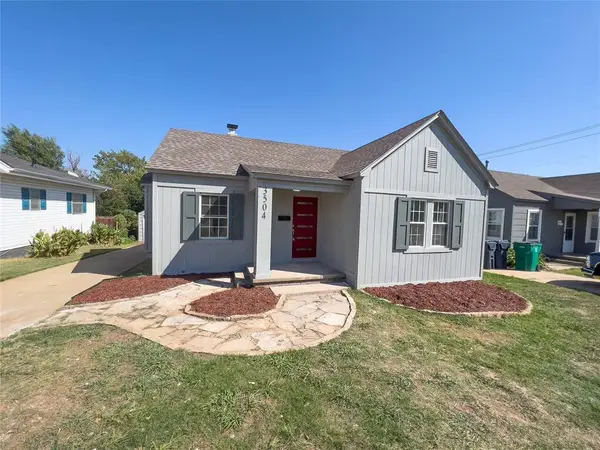 $190,000Active3 beds 2 baths1,008 sq. ft.
$190,000Active3 beds 2 baths1,008 sq. ft.3504 N Westmont Street, Oklahoma City, OK 73118
MLS# 1207857Listed by: LIME REALTY - New
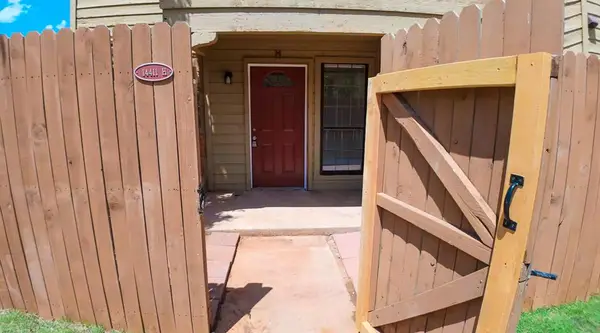 $190,000Active2 beds 3 baths1,210 sq. ft.
$190,000Active2 beds 3 baths1,210 sq. ft.14411 N Pennsylvania Avenue #10H, Oklahoma City, OK 73134
MLS# 1207865Listed by: LIME REALTY - New
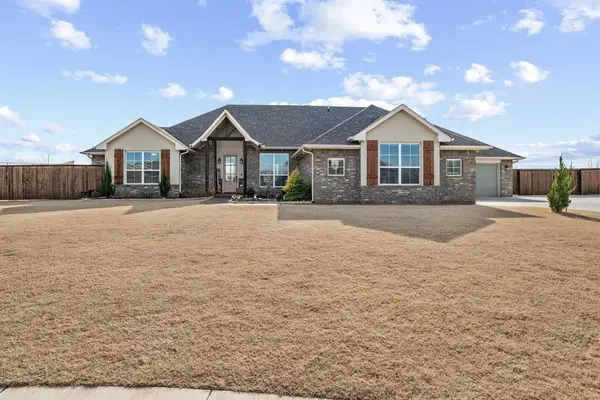 $465,000Active4 beds 3 baths2,445 sq. ft.
$465,000Active4 beds 3 baths2,445 sq. ft.9416 SW 48th Terrace, Oklahoma City, OK 73179
MLS# 1208430Listed by: KELLER WILLIAMS CENTRAL OK ED - New
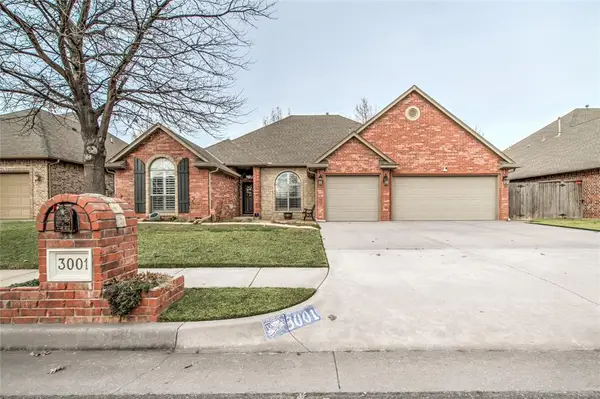 $385,000Active3 beds 2 baths2,063 sq. ft.
$385,000Active3 beds 2 baths2,063 sq. ft.3001 SW 137th Street, Oklahoma City, OK 73170
MLS# 1208611Listed by: NORTHMAN GROUP - New
 $335,000Active3 beds 2 baths1,874 sq. ft.
$335,000Active3 beds 2 baths1,874 sq. ft.2381 NW 191st Court, Edmond, OK 73012
MLS# 1208658Listed by: HOMESTEAD + CO - New
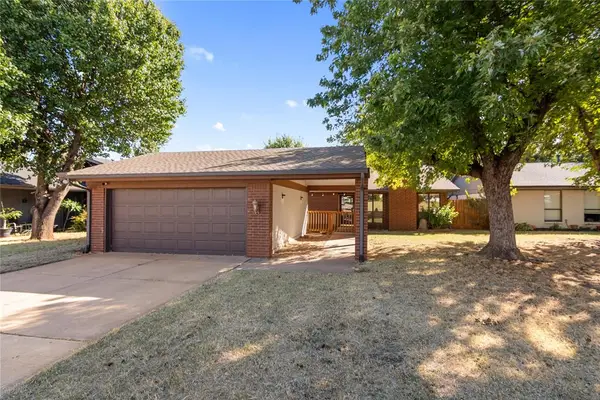 Listed by ERA$227,000Active3 beds 2 baths1,616 sq. ft.
Listed by ERA$227,000Active3 beds 2 baths1,616 sq. ft.12424 Fox Run Drive, Oklahoma City, OK 73142
MLS# 1208661Listed by: ERA COURTYARD REAL ESTATE
