8625 Lakehurst Drive, Oklahoma City, OK 73120
Local realty services provided by:ERA Courtyard Real Estate
Listed by: courtney n robinson
Office: cherrywood
MLS#:1194260
Source:OK_OKC
8625 Lakehurst Drive,Oklahoma City, OK 73120
$649,999
- 4 Beds
- 3 Baths
- 3,720 sq. ft.
- Single family
- Active
Price summary
- Price:$649,999
- Price per sq. ft.:$174.73
About this home
Rare, newly remodeled home tucked in the heart of Lakehurst for under $200 per square foot! This home has been beautifully reimagined with fresh style and thoughtful updates throughout. From the moment you step inside, you’ll notice the details—new oak wood floors, carpet, paint, hardware, modern light fixtures, and more, making every space feel welcoming and refreshed. Functional updates include new PEX plumbing, Navien tankless water heater with recirculation to the master bath, upgraded 200A electrical with garage car charger, PoE cameras on exterior and common areas, and partial HVAC/AC replacement in 2024, providing peace of mind and modern convenience.
The floor plan offers plenty of room to spread out with 3 bedrooms, a dedicated study (or optional 4th bedroom), two spacious living areas, a cozy gas fireplace, and up to three dining spaces—perfect for everyday living or entertaining. The kitchen blends function and style with quartz countertops, gas cooktop, built-in double ovens, ice maker, and wine fridge, while the nearby laundry room adds extra storage and a powder bath for guests.
The primary suite is a retreat of its own, complete with a sitting area, oversized walk-in closet, and a spa-like bathroom featuring a floating soaking tub, quartz finishes, double vanities, and an updated walk-in shower. The guest bath has also been remodeled with fresh quartz and modern finishes.
Out back, enjoy a freshly poured concrete patio & hot tub with sunset views—the perfect place to relax and recharge. A private gate opens to the greenbelt and pond, giving you space for evening walks, fishing, or simply enjoying the peaceful surroundings.
Location can’t be beat—just 5 minutes to Lake Hefner’s trails and restaurants, less than 10 minutes to Nichols Hills Plaza, 10 minutes to the thriving Oak District, and 15 minutes to Chisholm Creek.
This home pairs timeless character with updates and unbeatable location perks! Schedule your showing today!
Contact an agent
Home facts
- Year built:1961
- Listing ID #:1194260
- Added:76 day(s) ago
- Updated:December 18, 2025 at 01:34 PM
Rooms and interior
- Bedrooms:4
- Total bathrooms:3
- Full bathrooms:2
- Half bathrooms:1
- Living area:3,720 sq. ft.
Heating and cooling
- Cooling:Central Electric
- Heating:Central Gas
Structure and exterior
- Roof:Composition
- Year built:1961
- Building area:3,720 sq. ft.
- Lot area:0.28 Acres
Schools
- High school:John Marshall HS
- Middle school:John Marshall MS
- Elementary school:Ridgeview ES
Utilities
- Water:Public
Finances and disclosures
- Price:$649,999
- Price per sq. ft.:$174.73
New listings near 8625 Lakehurst Drive
- New
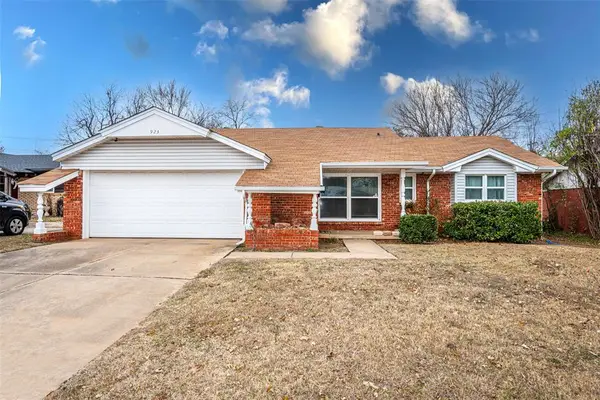 $148,500Active2 beds 2 baths1,064 sq. ft.
$148,500Active2 beds 2 baths1,064 sq. ft.923 Kenilworth Road, Oklahoma City, OK 73114
MLS# 1206572Listed by: KELLER WILLIAMS REALTY ELITE - New
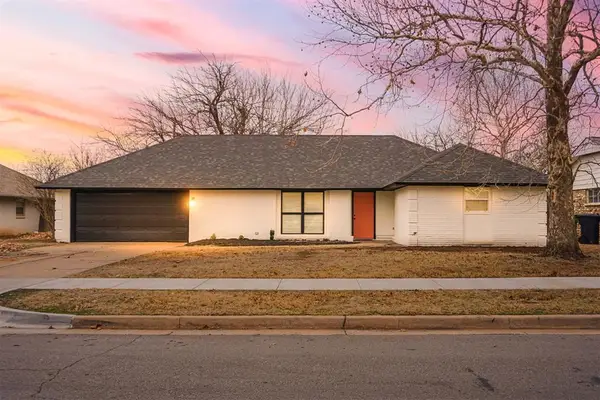 $270,000Active4 beds 2 baths1,746 sq. ft.
$270,000Active4 beds 2 baths1,746 sq. ft.2509 NW 111th Street, Oklahoma City, OK 73120
MLS# 1206617Listed by: BLACK LABEL REALTY - New
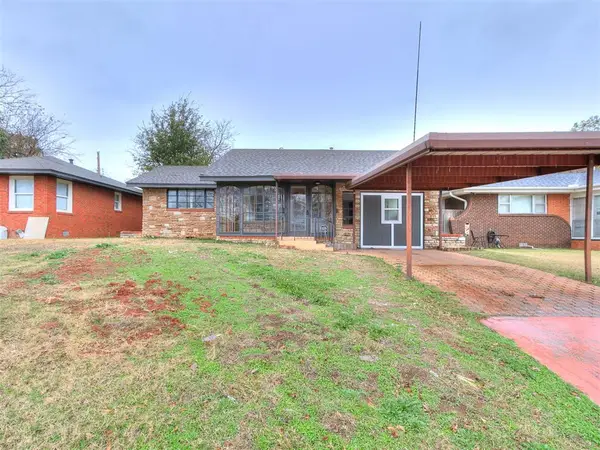 $155,000Active3 beds 1 baths1,148 sq. ft.
$155,000Active3 beds 1 baths1,148 sq. ft.2601 SW 49th Street, Oklahoma City, OK 73119
MLS# 1206619Listed by: SPARK PROPERTIES GROUP - New
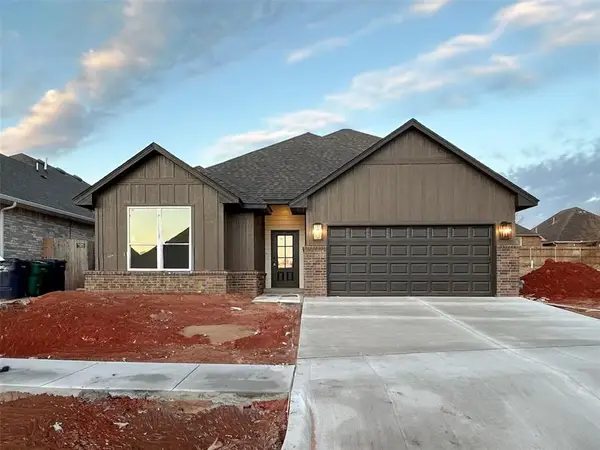 $405,900Active3 beds 2 baths2,175 sq. ft.
$405,900Active3 beds 2 baths2,175 sq. ft.16225 Whistle Creek Boulevard, Edmond, OK 73013
MLS# 1206625Listed by: AUTHENTIC REAL ESTATE GROUP - New
 $465,000Active5 beds 3 baths2,574 sq. ft.
$465,000Active5 beds 3 baths2,574 sq. ft.9125 NW 118th Street, Yukon, OK 73099
MLS# 1206568Listed by: EPIQUE REALTY - New
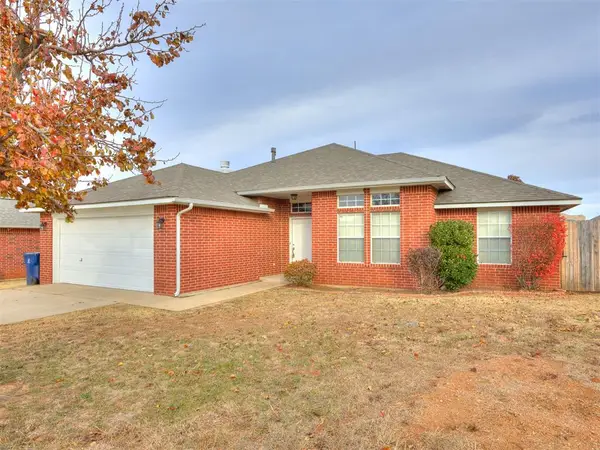 $225,000Active3 beds 2 baths1,712 sq. ft.
$225,000Active3 beds 2 baths1,712 sq. ft.5109 SE 81st Street, Oklahoma City, OK 73135
MLS# 1206592Listed by: MK PARTNERS INC - New
 $349,000Active3 beds 2 baths2,112 sq. ft.
$349,000Active3 beds 2 baths2,112 sq. ft.3520 NW 42nd Street, Oklahoma City, OK 73112
MLS# 1205951Listed by: EPIQUE REALTY - New
 $369,999Active4 beds 3 baths2,300 sq. ft.
$369,999Active4 beds 3 baths2,300 sq. ft.701 Cassandra Lane, Yukon, OK 73099
MLS# 1206536Listed by: LRE REALTY LLC - New
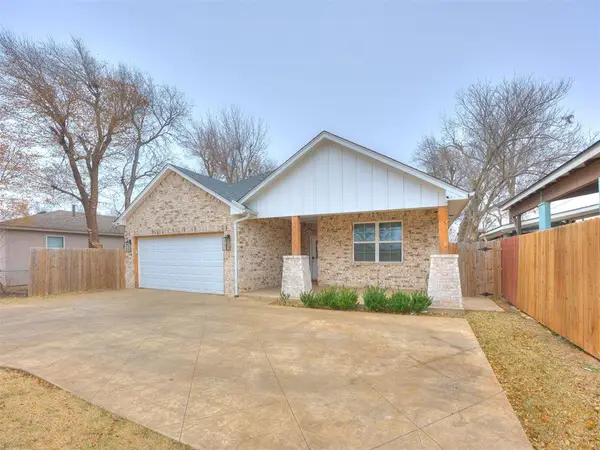 $289,000Active3 beds 2 baths1,645 sq. ft.
$289,000Active3 beds 2 baths1,645 sq. ft.4404 S Agnew Avenue, Oklahoma City, OK 73119
MLS# 1205668Listed by: HEATHER & COMPANY REALTY GROUP - New
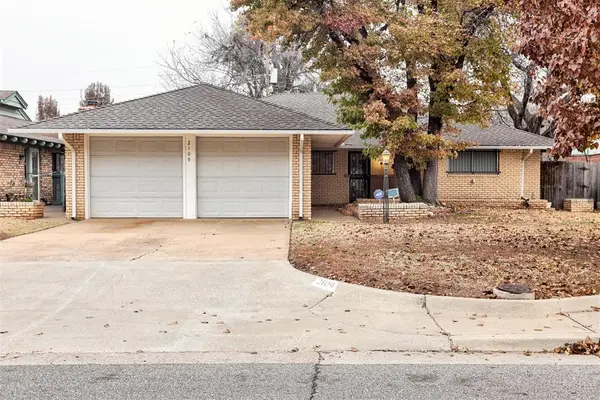 $240,000Active3 beds 2 baths1,574 sq. ft.
$240,000Active3 beds 2 baths1,574 sq. ft.2109 NW 43rd Street, Oklahoma City, OK 73112
MLS# 1206533Listed by: ADAMS FAMILY REAL ESTATE LLC
