8701 Lakehurst Drive, Oklahoma City, OK 73120
Local realty services provided by:ERA Courtyard Real Estate
Listed by: mark w smith
Office: sage sotheby's realty
MLS#:1196008
Source:OK_OKC
8701 Lakehurst Drive,Oklahoma City, OK 73120
$855,000
- 5 Beds
- 4 Baths
- - sq. ft.
- Single family
- Sold
Sorry, we are unable to map this address
Price summary
- Price:$855,000
About this home
Nestled in the heart of Oklahoma City, Oklahoma, discover this residence located in the cherished neighborhood of Lakehurst. This single-family residence presents a unique opportunity to craft a living experience tailored to your desires. Consisting of five bedrooms (one of the five could be used as a flex space/playroom), this home provides ample space for rest and rejuvenation, offering everyone a private sanctuary to unwind. The property includes three full bathrooms and one partial bathroom, providing convenience and comfort for all. Envision mornings running smoothly, with enough space for everyone to prepare for the day with ease. A two-car garage adds to the practicality of this home, offering shelter for your vehicles and additional storage space (in ground tornado shelter). Constructed in 1961, this property carries a sense of history, that has been fully remodeled for contemporary living. This single-family residence is a foundation upon which you can build a future filled with comfort and cherished memories. A newly covered back patio and turf backyard will comfortably help you relax and unwind to the many Oklahoma sunsets that this great location offers. Don't miss this opportunity to live in Lakehurst!
Contact an agent
Home facts
- Year built:1961
- Listing ID #:1196008
- Added:56 day(s) ago
- Updated:December 18, 2025 at 07:48 AM
Rooms and interior
- Bedrooms:5
- Total bathrooms:4
- Full bathrooms:3
- Half bathrooms:1
Heating and cooling
- Cooling:Central Electric
- Heating:Central Gas
Structure and exterior
- Roof:Composition
- Year built:1961
Schools
- High school:John Marshall HS
- Middle school:John Marshall MS
- Elementary school:West Nichols Hills ES
Finances and disclosures
- Price:$855,000
New listings near 8701 Lakehurst Drive
- New
 $305,000Active4 beds 2 baths2,101 sq. ft.
$305,000Active4 beds 2 baths2,101 sq. ft.8416 NW 77th Street, Oklahoma City, OK 73132
MLS# 1206402Listed by: 360 REALTY - New
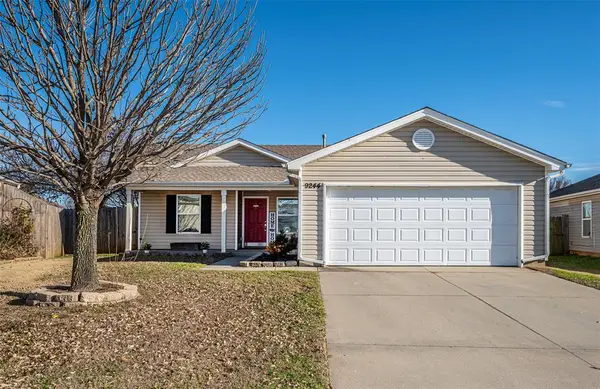 $197,500Active3 beds 2 baths1,160 sq. ft.
$197,500Active3 beds 2 baths1,160 sq. ft.9244 Snowberry Drive, Oklahoma City, OK 73165
MLS# 1206319Listed by: KELLER WILLIAMS CENTRAL OK ED - New
 $289,900Active3 beds 2 baths2,059 sq. ft.
$289,900Active3 beds 2 baths2,059 sq. ft.10604 NW 37th Street, Yukon, OK 73099
MLS# 1206494Listed by: MCGRAW DAVISSON STEWART LLC - New
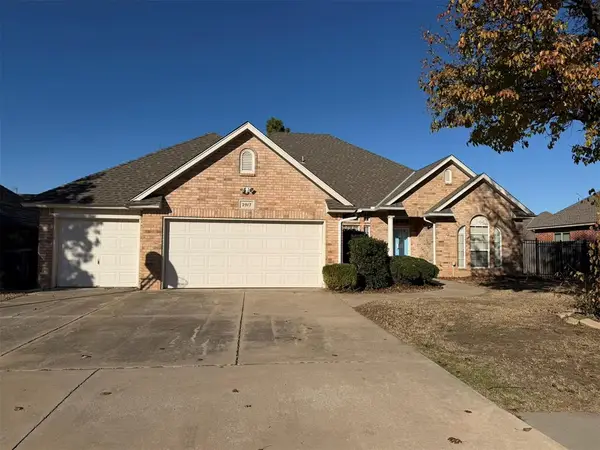 $329,000Active4 beds 3 baths2,733 sq. ft.
$329,000Active4 beds 3 baths2,733 sq. ft.2917 SW 111th Street, Oklahoma City, OK 73170
MLS# 1206103Listed by: RE/MAX PROS - New
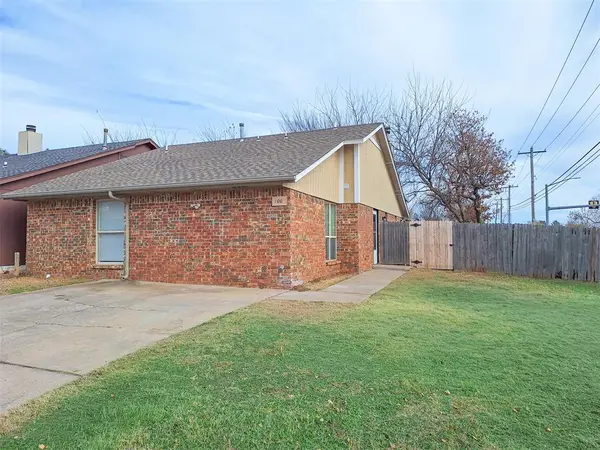 $139,900Active3 beds 2 baths1,234 sq. ft.
$139,900Active3 beds 2 baths1,234 sq. ft.100 Hudson Place, Oklahoma City, OK 73110
MLS# 1206297Listed by: ICON REALTY - New
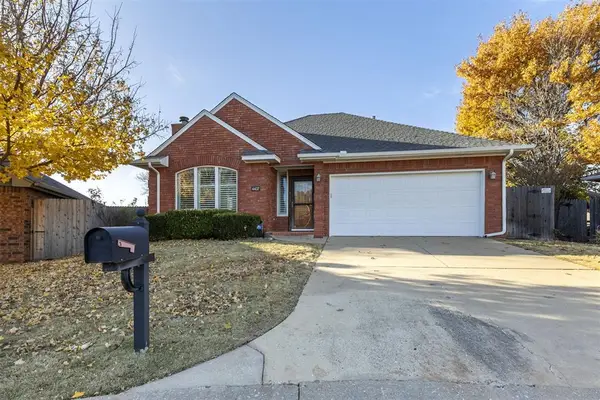 $245,000Active3 beds 2 baths1,302 sq. ft.
$245,000Active3 beds 2 baths1,302 sq. ft.4437 Alturas Court, Oklahoma City, OK 73120
MLS# 1206325Listed by: YOUR HOME SOLD GUARANTEED-KERR - New
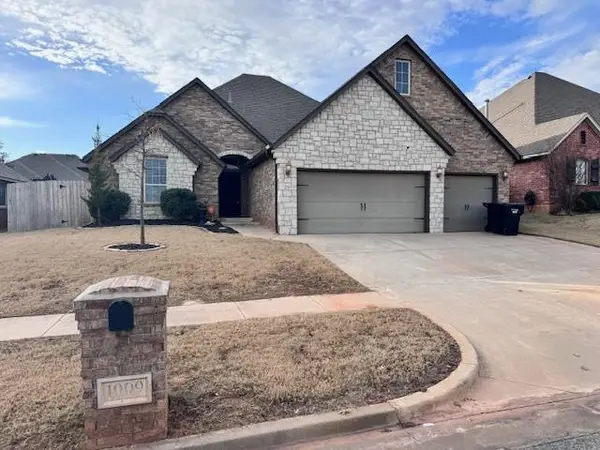 $360,500Active4 beds 3 baths2,438 sq. ft.
$360,500Active4 beds 3 baths2,438 sq. ft.1009 Samantha Ln Lane, Oklahoma City, OK 73160
MLS# 1206458Listed by: CB/MIKE JONES COMPANY - New
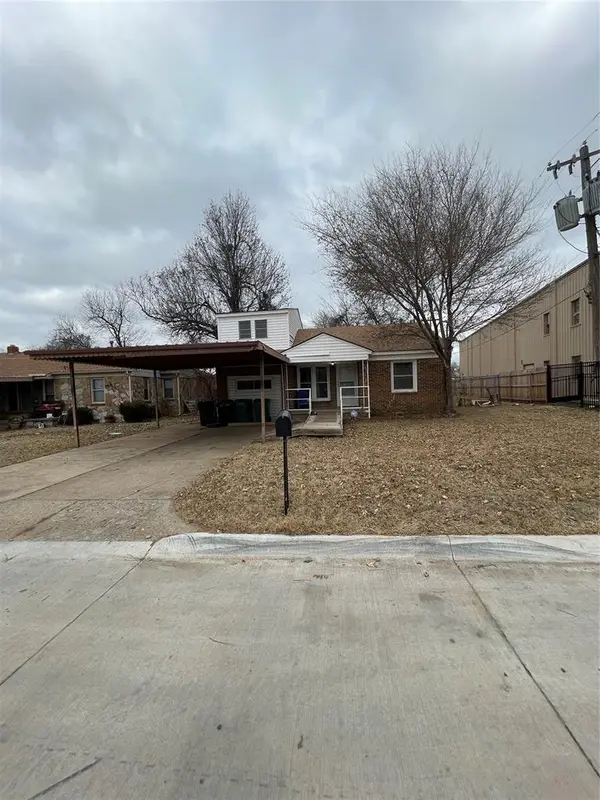 $125,000Active3 beds 1 baths1,435 sq. ft.
$125,000Active3 beds 1 baths1,435 sq. ft.1419 SW 38th Street, Oklahoma City, OK 73119
MLS# 1205531Listed by: THE BROKERAGE - New
 $245,000Active3 beds 2 baths1,762 sq. ft.
$245,000Active3 beds 2 baths1,762 sq. ft.6204 SE 56th Street, Oklahoma City, OK 73135
MLS# 1206243Listed by: WHITTINGTON REALTY - New
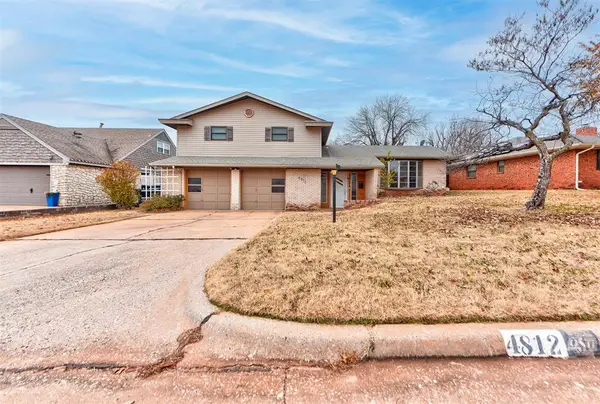 $225,000Active4 beds 3 baths2,016 sq. ft.
$225,000Active4 beds 3 baths2,016 sq. ft.4812 NW 62nd Street, Oklahoma City, OK 73122
MLS# 1206382Listed by: KELLER WILLIAMS REALTY ELITE
