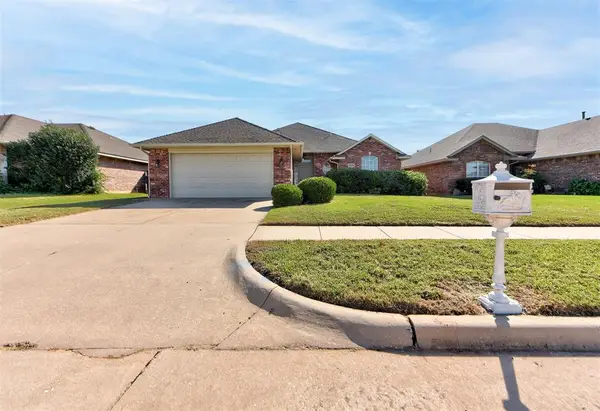8805 Salsbury Lane, Oklahoma City, OK 73132
Local realty services provided by:ERA Courtyard Real Estate
Listed by:rick rains
Office:keller williams central ok ed
MLS#:1185388
Source:OK_OKC
8805 Salsbury Lane,Oklahoma City, OK 73132
$290,000
- 4 Beds
- 4 Baths
- 2,916 sq. ft.
- Single family
- Pending
Price summary
- Price:$290,000
- Price per sq. ft.:$99.45
About this home
So much to offer in this 4 BR 3.5 BA home in NW OKC! Anderson windows and storm doors, updated HVAC, updated kitchen and downstairs baths are just a few of the many improvements made by sellers (see full list in supplements). The front formal living room with custom built-in bookshelves is great for entertaining guests. The large galley kitchen offers quartz counters, updated cabinets and appliances, double ovens and electric cooktop (gas supply also available), and breakfast area. The family room with vaulted ceilings is filled with natural light from skylights (with remote shades), and has a gas log fireplace, built-in bookshelves, wood floors and a second dining area. One of two master suites is downstairs with a remodeled bath and walk-in closet. Also there is a half bath and utility room on the first floor and a special closet nook under the stairway with built-in shelving and cabinets. Upstairs you will find three very spacious bedrooms, including a second master/guest suite and a third full bath. Don't miss the walk-out attic with great storage off the upstairs hallway. There is a very cozy screened in porch off the family room, perfect for relaxing and enjoying the beautiful backyard. The lovely landscaped and manicured backyard is truly a bird sanctuary with mature oak and maple trees, and two Tuff Shed storage buildings to store all your equipment. There is a community swimming pool just a block away, and walking distance to Wiley Post Elementary School. Easy access to Northwest Expressway for shopping and restaurants. Don't miss this one! Schedule your showing today!
Contact an agent
Home facts
- Year built:1975
- Listing ID #:1185388
- Added:42 day(s) ago
- Updated:September 27, 2025 at 07:29 AM
Rooms and interior
- Bedrooms:4
- Total bathrooms:4
- Full bathrooms:3
- Half bathrooms:1
- Living area:2,916 sq. ft.
Heating and cooling
- Cooling:Central Electric
- Heating:Central Gas
Structure and exterior
- Roof:Composition
- Year built:1975
- Building area:2,916 sq. ft.
- Lot area:0.22 Acres
Schools
- High school:Putnam City North HS
- Middle school:Hefner MS
- Elementary school:Wiley Post ES
Finances and disclosures
- Price:$290,000
- Price per sq. ft.:$99.45
New listings near 8805 Salsbury Lane
- New
 $269,900Active3 beds 2 baths1,514 sq. ft.
$269,900Active3 beds 2 baths1,514 sq. ft.9433 NW 91st Street, Yukon, OK 73099
MLS# 1193029Listed by: RE/MAX ENERGY REAL ESTATE - New
 $254,000Active3 beds 2 baths1,501 sq. ft.
$254,000Active3 beds 2 baths1,501 sq. ft.2828 NW 184th Terrace, Edmond, OK 73012
MLS# 1193470Listed by: REALTY EXPERTS, INC - New
 $299,900Active3 beds 2 baths1,950 sq. ft.
$299,900Active3 beds 2 baths1,950 sq. ft.7604 Sandlewood Drive, Oklahoma City, OK 73132
MLS# 1192566Listed by: LRE REALTY LLC - New
 $250,000Active4 beds 4 baths1,600 sq. ft.
$250,000Active4 beds 4 baths1,600 sq. ft.2940 NW 30th Street, Oklahoma City, OK 73112
MLS# 1193121Listed by: EXP REALTY LLC BO - New
 $255,000Active3 beds 2 baths1,947 sq. ft.
$255,000Active3 beds 2 baths1,947 sq. ft.6601 NW 130th Street, Oklahoma City, OK 73142
MLS# 1193467Listed by: BRIX REALTY - New
 $259,990Active3 beds 3 baths1,712 sq. ft.
$259,990Active3 beds 3 baths1,712 sq. ft.6428 N Harvard Avenue, Oklahoma City, OK 73132
MLS# 1193457Listed by: COPPER CREEK REAL ESTATE  $204,999Pending3 beds 3 baths1,480 sq. ft.
$204,999Pending3 beds 3 baths1,480 sq. ft.3302 NW 149th Street, Oklahoma City, OK 73134
MLS# 1193451Listed by: COPPER CREEK REAL ESTATE- New
 $337,900Active4 beds 4 baths2,871 sq. ft.
$337,900Active4 beds 4 baths2,871 sq. ft.6413 S Dewey Avenue, Oklahoma City, OK 73139
MLS# 1192274Listed by: FORGE REALTY GROUP - New
 $375,000Active3 beds 3 baths2,480 sq. ft.
$375,000Active3 beds 3 baths2,480 sq. ft.11321 Fountain Boulevard, Oklahoma City, OK 73170
MLS# 1193161Listed by: WHITTINGTON REALTY - New
 $219,999Active3 beds 2 baths1,277 sq. ft.
$219,999Active3 beds 2 baths1,277 sq. ft.516 Glass Avenue, Yukon, OK 73099
MLS# 1193223Listed by: BHGRE THE PLATINUM COLLECTIVE
