9011 N Rockwell Drive, Oklahoma City, OK 73132
Local realty services provided by:ERA Courtyard Real Estate
Listed by: sada brannon
Office: exp realty, llc.
MLS#:1184780
Source:OK_OKC
9011 N Rockwell Drive,Oklahoma City, OK 73132
$144,900
- 2 Beds
- 3 Baths
- 1,373 sq. ft.
- Multi-family
- Pending
Price summary
- Price:$144,900
- Price per sq. ft.:$105.54
About this home
Welcome to this charming 1,373 sq. ft. half duplex home offering both comfort and convenience in a Prime Location!!! This move-in ready home features 2 bedrooms and 2.5 bathrooms with recent updates including the HVAC system replaced in 2021, New Hot Water Tank replaced in 2024 and New Toilets—providing peace of mind for years to come.
The main level includes a designated utility room with additional storage space and a guest half bath for everyday ease. The living room features vaulted ceilings and is filled with natural light. You can cozy up to the floor-to-ceiling wood-burning fireplace and there is also a built-in wet bar—perfect for cozy evenings or entertaining guests. The spacious kitchen features a breakfast bar, pantry and ample counter space. The refrigerator and GE washer and dryer will also remain with the home.
Upstairs you'll find both bedrooms with their own full bathrooms, offering comfort and privacy. The primary bedroom features double vanities and a walk-in closet.
Step outside to your private patio and spacious backyard, ideal for summer barbecues, entertaining and lounging.
Located near beautiful Lake Hefner and just minutes from restaurants, shopping, and easy access to major highways making commuting across the metro a breeze!
This home offers a turnkey investment opportunity to add to your rental portfolio with excellent growth potential. Whether you’re a first-time homebuyer looking for a well-maintained property in a desirable area or an investor seeking strong rental potential, this home delivers.
Come see it in person—you might just fall in love!
Contact an agent
Home facts
- Year built:1980
- Listing ID #:1184780
- Added:152 day(s) ago
- Updated:January 08, 2026 at 08:34 AM
Rooms and interior
- Bedrooms:2
- Total bathrooms:3
- Full bathrooms:2
- Half bathrooms:1
- Living area:1,373 sq. ft.
Heating and cooling
- Cooling:Central Electric
- Heating:Central Gas
Structure and exterior
- Roof:Composition
- Year built:1980
- Building area:1,373 sq. ft.
- Lot area:0.1 Acres
Schools
- High school:Putnam City North HS
- Middle school:Hefner MS
- Elementary school:Wiley Post ES
Utilities
- Water:Public
Finances and disclosures
- Price:$144,900
- Price per sq. ft.:$105.54
New listings near 9011 N Rockwell Drive
- New
 $539,900Active4 beds 4 baths2,913 sq. ft.
$539,900Active4 beds 4 baths2,913 sq. ft.15104 Jasper Court, Edmond, OK 73013
MLS# 1208683Listed by: SALT REAL ESTATE INC - New
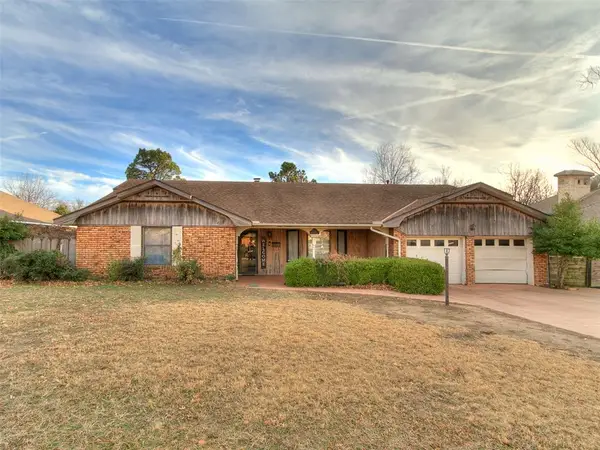 $270,000Active4 beds 3 baths2,196 sq. ft.
$270,000Active4 beds 3 baths2,196 sq. ft.4508 NW 32nd Place, Oklahoma City, OK 73122
MLS# 1208645Listed by: EXP REALTY, LLC - New
 $380,000Active3 beds 3 baths2,102 sq. ft.
$380,000Active3 beds 3 baths2,102 sq. ft.3925 NW 166th Terrace, Edmond, OK 73012
MLS# 1208673Listed by: LIME REALTY - New
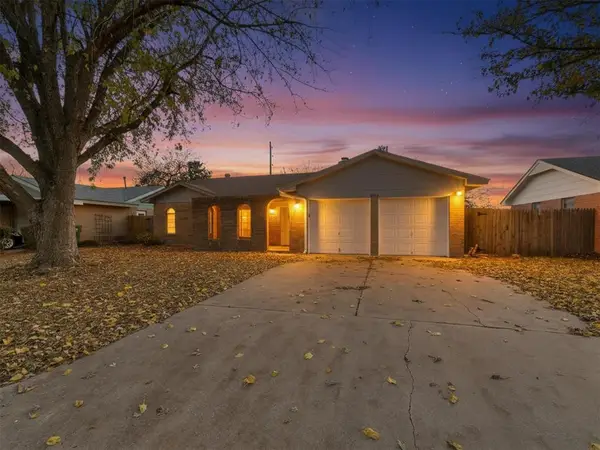 $215,000Active3 beds 2 baths1,300 sq. ft.
$215,000Active3 beds 2 baths1,300 sq. ft.2808 SW 88th Street, Oklahoma City, OK 73159
MLS# 1208675Listed by: LIME REALTY - New
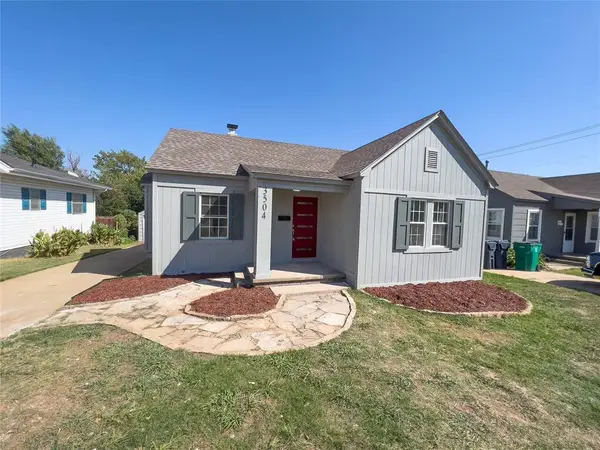 $190,000Active3 beds 2 baths1,008 sq. ft.
$190,000Active3 beds 2 baths1,008 sq. ft.3504 N Westmont Street, Oklahoma City, OK 73118
MLS# 1207857Listed by: LIME REALTY - New
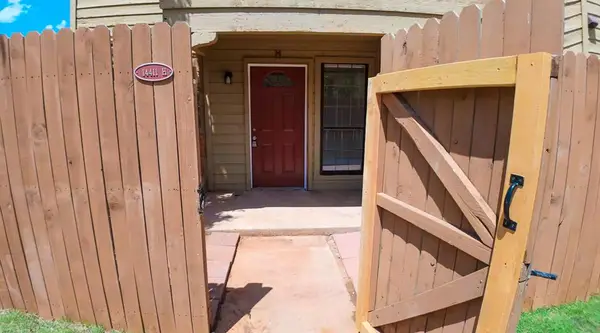 $190,000Active2 beds 3 baths1,210 sq. ft.
$190,000Active2 beds 3 baths1,210 sq. ft.14411 N Pennsylvania Avenue #10H, Oklahoma City, OK 73134
MLS# 1207865Listed by: LIME REALTY - New
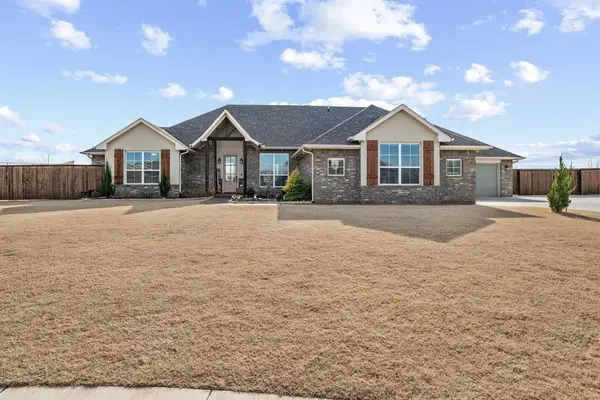 $465,000Active4 beds 3 baths2,445 sq. ft.
$465,000Active4 beds 3 baths2,445 sq. ft.9416 SW 48th Terrace, Oklahoma City, OK 73179
MLS# 1208430Listed by: KELLER WILLIAMS CENTRAL OK ED - New
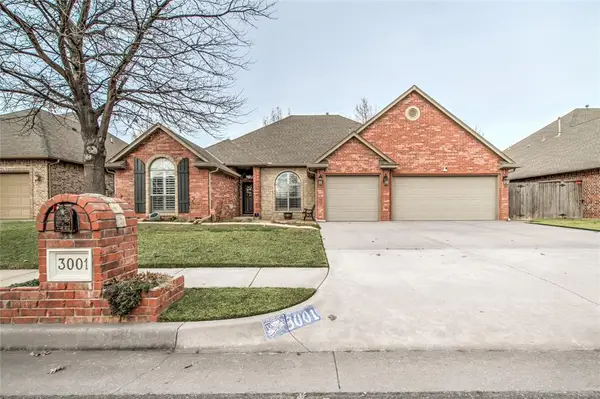 $385,000Active3 beds 2 baths2,063 sq. ft.
$385,000Active3 beds 2 baths2,063 sq. ft.3001 SW 137th Street, Oklahoma City, OK 73170
MLS# 1208611Listed by: NORTHMAN GROUP - New
 $335,000Active3 beds 2 baths1,874 sq. ft.
$335,000Active3 beds 2 baths1,874 sq. ft.2381 NW 191st Court, Edmond, OK 73012
MLS# 1208658Listed by: HOMESTEAD + CO - New
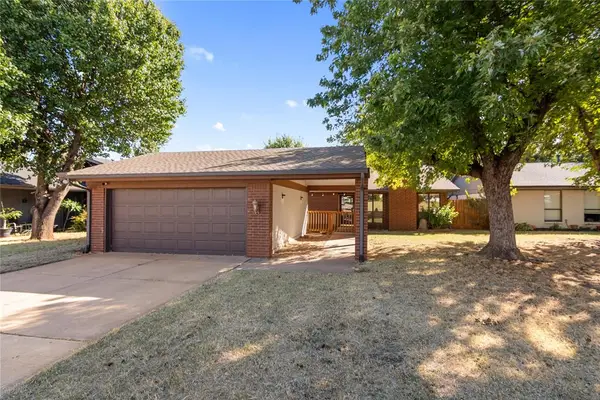 Listed by ERA$227,000Active3 beds 2 baths1,616 sq. ft.
Listed by ERA$227,000Active3 beds 2 baths1,616 sq. ft.12424 Fox Run Drive, Oklahoma City, OK 73142
MLS# 1208661Listed by: ERA COURTYARD REAL ESTATE
