9012 SW 42nd Street, Oklahoma City, OK 73179
Local realty services provided by:ERA Courtyard Real Estate
Listed by: john madore
Office: re/max at home
MLS#:1199831
Source:OK_OKC
9012 SW 42nd Street,Oklahoma City, OK 73179
$375,000
- 3 Beds
- 3 Baths
- 2,080 sq. ft.
- Single family
- Active
Price summary
- Price:$375,000
- Price per sq. ft.:$180.29
About this home
Charming Home with Serene Outdoor Retreat – 9012 SW 42nd Street
Welcome to 9012 SW 42nd Street, a home that instantly feels warm, inviting, and made for both relaxing and gathering with loved ones. As you step inside, you're greeted by an open, flowing floorplan that makes entertaining effortless. The living room blends seamlessly into the dining area and kitchen, creating a bright and connected space where conversations and laughter naturally fill the air.
The kitchen offers plenty of room to prep meals while still staying part of the moment—ideal for hosting dinner parties or casual get-togethers. Whether it's a quiet evening at home or a lively celebration, this home’s layout is designed to bring people together with ease.
Just beyond the main living space, the serene back patio awaits. Surrounded by peaceful greenery, it’s the perfect spot for morning coffee, weekend barbecues, or unwinding at the end of the day under a sky full of stars. It’s a true extension of the home—calm, private, and full of charm.
With inviting living spaces and a beautiful outdoor retreat, this home offers the perfect blend of comfort, character, and memorable moments
Contact an agent
Home facts
- Year built:2022
- Listing ID #:1199831
- Added:103 day(s) ago
- Updated:February 15, 2026 at 01:33 PM
Rooms and interior
- Bedrooms:3
- Total bathrooms:3
- Full bathrooms:2
- Half bathrooms:1
- Living area:2,080 sq. ft.
Heating and cooling
- Cooling:Central Electric
- Heating:Central Gas
Structure and exterior
- Roof:Composition
- Year built:2022
- Building area:2,080 sq. ft.
- Lot area:0.2 Acres
Schools
- High school:Mustang HS
- Middle school:Mustang MS
- Elementary school:Prairie View ES
Finances and disclosures
- Price:$375,000
- Price per sq. ft.:$180.29
New listings near 9012 SW 42nd Street
- New
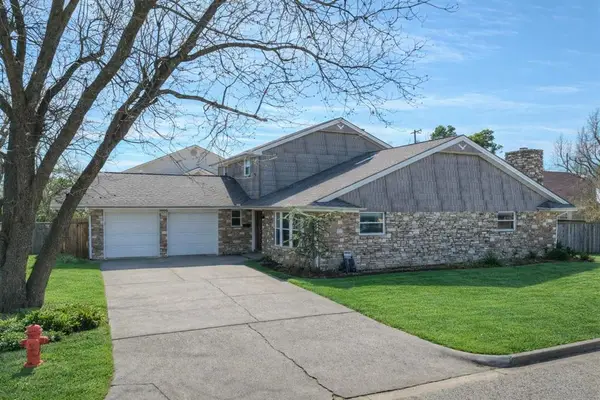 $250,000Active5 beds 2 baths2,265 sq. ft.
$250,000Active5 beds 2 baths2,265 sq. ft.5000 NW 61st Street, Oklahoma City, OK 73122
MLS# 1211460Listed by: SALT REAL ESTATE INC - New
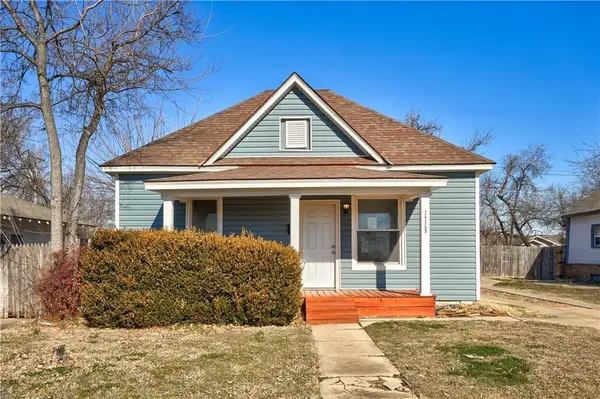 $244,900Active3 beds 2 baths1,400 sq. ft.
$244,900Active3 beds 2 baths1,400 sq. ft.1715 NW 21st Street, Oklahoma City, OK 73106
MLS# 1214435Listed by: ACCESS REAL ESTATE LLC - New
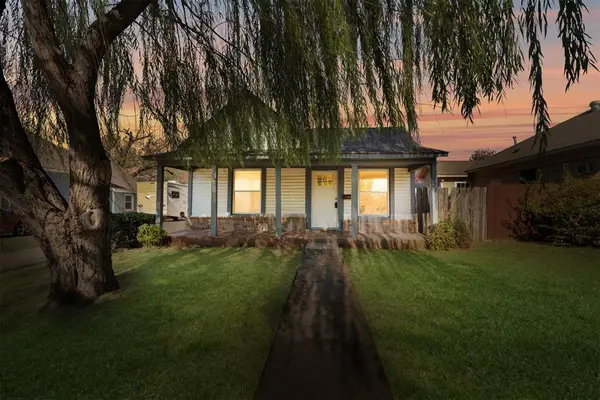 $219,900Active3 beds 2 baths1,142 sq. ft.
$219,900Active3 beds 2 baths1,142 sq. ft.1709 NW 21st Street, Oklahoma City, OK 73106
MLS# 1214436Listed by: ACCESS REAL ESTATE LLC - New
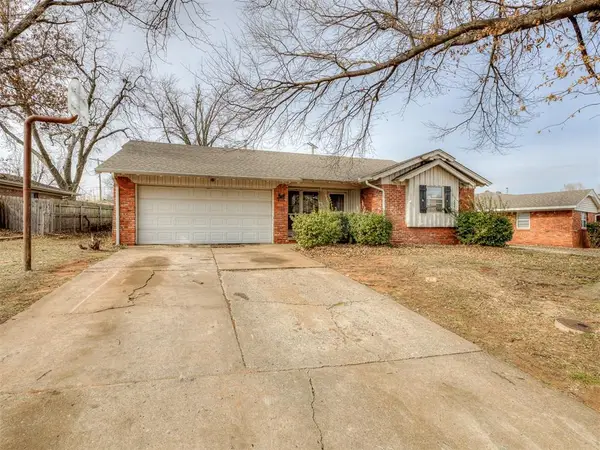 $204,900Active3 beds 2 baths1,730 sq. ft.
$204,900Active3 beds 2 baths1,730 sq. ft.3001 Belaire Drive, Oklahoma City, OK 73110
MLS# 1214245Listed by: SALT REAL ESTATE INC - New
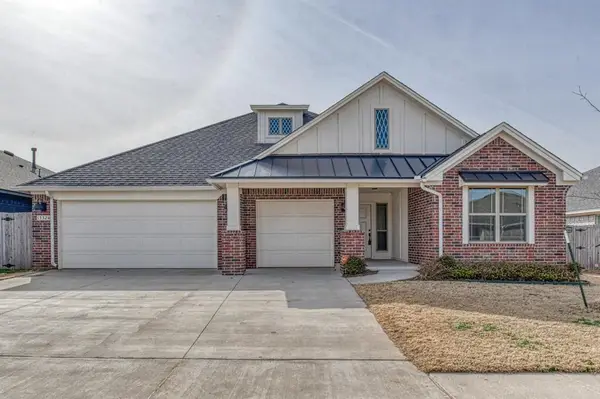 $354,900Active3 beds 2 baths1,907 sq. ft.
$354,900Active3 beds 2 baths1,907 sq. ft.13324 SW 8th Street, Yukon, OK 73099
MLS# 1213005Listed by: STERLING REAL ESTATE - New
 $289,990Active4 beds 2 baths1,812 sq. ft.
$289,990Active4 beds 2 baths1,812 sq. ft.14101 Georgian Way, Yukon, OK 73099
MLS# 1213629Listed by: COPPER CREEK REAL ESTATE - New
 $839,000Active4 beds 5 baths3,917 sq. ft.
$839,000Active4 beds 5 baths3,917 sq. ft.9109 Via Del Vista, Oklahoma City, OK 73131
MLS# 1213957Listed by: BHGRE PARAMOUNT - New
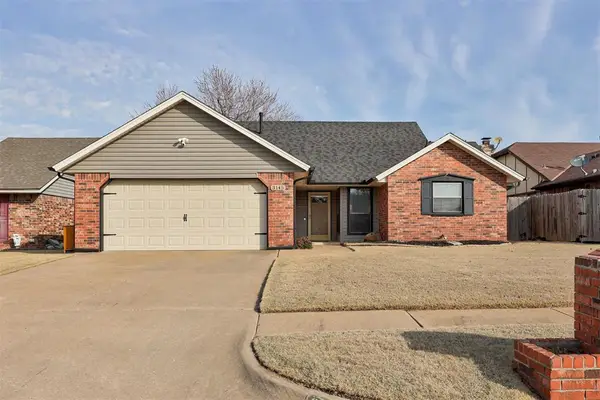 $240,000Active3 beds 2 baths1,540 sq. ft.
$240,000Active3 beds 2 baths1,540 sq. ft.3145 SW 100th Place, Oklahoma City, OK 73159
MLS# 1214328Listed by: FLOTILLA REAL ESTATE PARTNERS - New
 $674,900Active5 beds 3 baths2,974 sq. ft.
$674,900Active5 beds 3 baths2,974 sq. ft.9233 SW 90th Street, Mustang, OK 73064
MLS# 1214390Listed by: 1ST UNITED OKLA, REALTORS - New
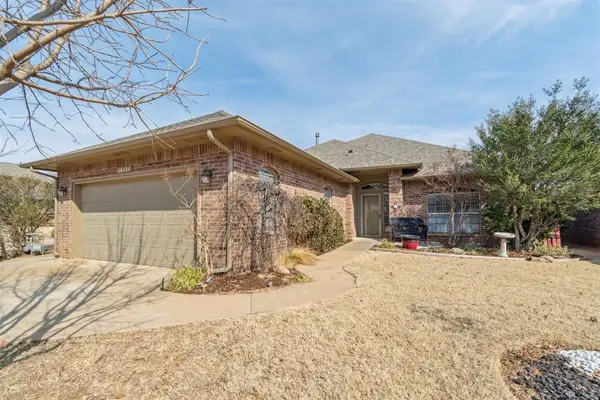 $325,000Active3 beds 3 baths2,241 sq. ft.
$325,000Active3 beds 3 baths2,241 sq. ft.16144 Silverado Drive, Edmond, OK 73013
MLS# 1214412Listed by: KELLER WILLIAMS CENTRAL OK ED

