908 NW 41st Street, Oklahoma City, OK 73118
Local realty services provided by:ERA Courtyard Real Estate
Listed by: anya mashaney
Office: spaces real estate
MLS#:1181012
Source:OK_OKC
908 NW 41st Street,Oklahoma City, OK 73118
$475,000
- 3 Beds
- 2 Baths
- 2,258 sq. ft.
- Single family
- Active
Price summary
- Price:$475,000
- Price per sq. ft.:$210.36
About this home
Own a Piece of OKC History: Crown Heights 1934 Tudor Charm Meets Modern Life!
This isn't just a house; it's a storybook English Tudor cottage in the coveted Historic Crown Heights neighborhood, and it's calling your name.
Imagine, after a long day of work, pulling up to undeniable curb appeal - lush landscaping, mature trees, and a spacious covered porch perfect for those long summer evenings. Step inside and be instantly charmed by preserved 1930s character: refinished original hardwood floors, graceful arched doorways, and a cozy wood-burning stove.
This home flows for your modern life. The bright living room leads seamlessly to a dining room and an updated kitchen featuring granite countertops, stainless steel appliances, gas range, pantry, and a separate butler's pantry that’s ready to be your coffee bar or host appetizers for guests. Two bedrooms downstairs share a hall bathroom with classic black & white tile and cast iron tub/shower. Upstairs, escape to your private primary retreat. This spacious sanctuary includes its own living area, walk-in closet, a gorgeous remodeled en suite bath, and your own private balcony overlooking the landscaped yard. But we aren't finished yet! In the finished basement, you will find ultimate flexibility with a dream home gym, studio, or game room in addition to laundry room with tons of storage.
Location? Unbeatable. You're just moments from the best of OKC's culture, dining, and nightlife (Western Avenue, The Paseo, Classen Curve, Downtown) while enjoying the peaceful, tree-lined streets of a true historic gem. Don't compromise on comfort, character, or style. This is your chance to secure an extraordinary lifestyle in one of Oklahoma City's most desirable locations! With a brand new roof on the house and the garage, this one is just waiting for its next owners to make it home!
Contact an agent
Home facts
- Year built:1934
- Listing ID #:1181012
- Added:173 day(s) ago
- Updated:January 08, 2026 at 01:33 PM
Rooms and interior
- Bedrooms:3
- Total bathrooms:2
- Full bathrooms:2
- Living area:2,258 sq. ft.
Heating and cooling
- Cooling:Central Electric
- Heating:Central Gas
Structure and exterior
- Roof:Composition
- Year built:1934
- Building area:2,258 sq. ft.
- Lot area:0.2 Acres
Schools
- High school:Douglass HS
- Middle school:Moon MS
- Elementary school:Wilson ES
Utilities
- Water:Public
Finances and disclosures
- Price:$475,000
- Price per sq. ft.:$210.36
New listings near 908 NW 41st Street
- New
 $539,900Active4 beds 4 baths2,913 sq. ft.
$539,900Active4 beds 4 baths2,913 sq. ft.15104 Jasper Court, Edmond, OK 73013
MLS# 1208683Listed by: SALT REAL ESTATE INC - New
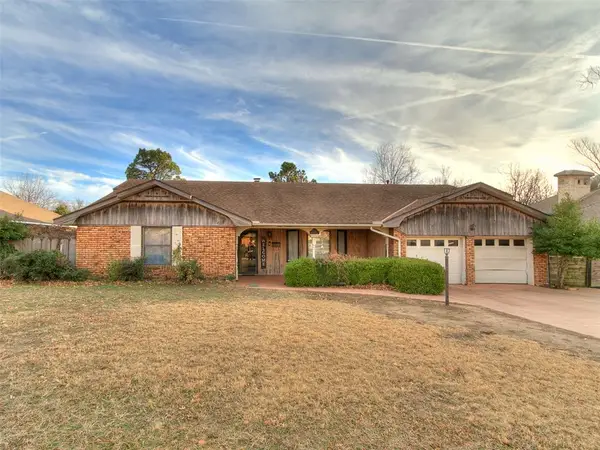 $270,000Active4 beds 3 baths2,196 sq. ft.
$270,000Active4 beds 3 baths2,196 sq. ft.4508 NW 32nd Place, Oklahoma City, OK 73122
MLS# 1208645Listed by: EXP REALTY, LLC - New
 $380,000Active3 beds 3 baths2,102 sq. ft.
$380,000Active3 beds 3 baths2,102 sq. ft.3925 NW 166th Terrace, Edmond, OK 73012
MLS# 1208673Listed by: LIME REALTY - New
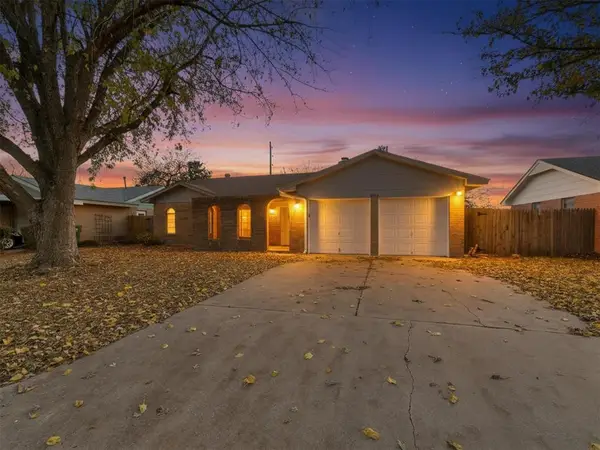 $215,000Active3 beds 2 baths1,300 sq. ft.
$215,000Active3 beds 2 baths1,300 sq. ft.2808 SW 88th Street, Oklahoma City, OK 73159
MLS# 1208675Listed by: LIME REALTY - New
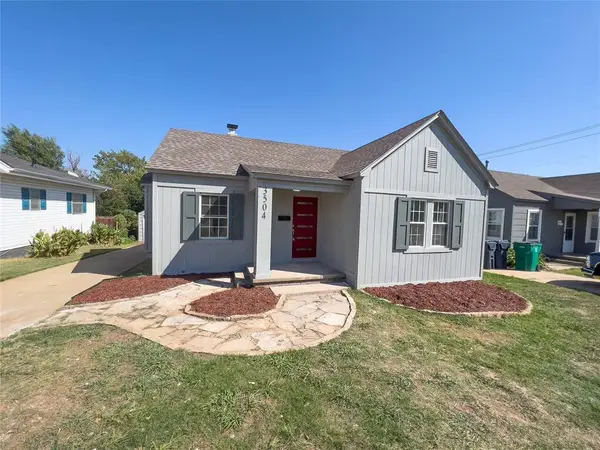 $190,000Active3 beds 2 baths1,008 sq. ft.
$190,000Active3 beds 2 baths1,008 sq. ft.3504 N Westmont Street, Oklahoma City, OK 73118
MLS# 1207857Listed by: LIME REALTY - New
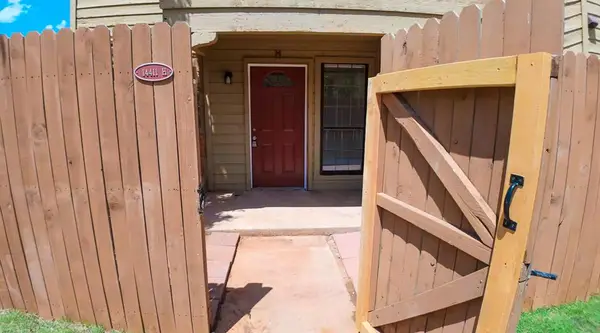 $190,000Active2 beds 3 baths1,210 sq. ft.
$190,000Active2 beds 3 baths1,210 sq. ft.14411 N Pennsylvania Avenue #10H, Oklahoma City, OK 73134
MLS# 1207865Listed by: LIME REALTY - New
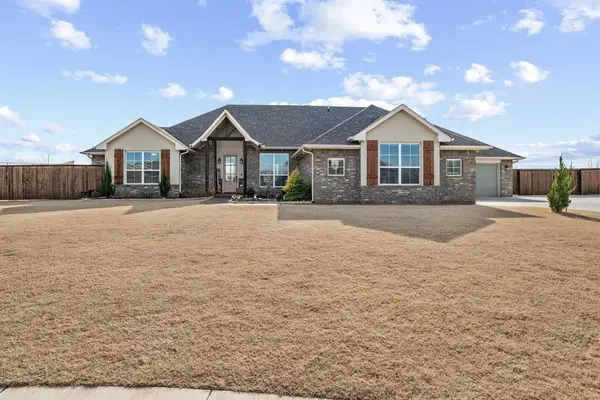 $465,000Active4 beds 3 baths2,445 sq. ft.
$465,000Active4 beds 3 baths2,445 sq. ft.9416 SW 48th Terrace, Oklahoma City, OK 73179
MLS# 1208430Listed by: KELLER WILLIAMS CENTRAL OK ED - New
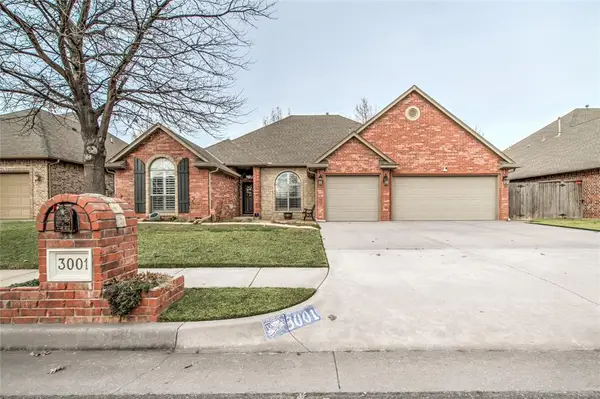 $385,000Active3 beds 2 baths2,063 sq. ft.
$385,000Active3 beds 2 baths2,063 sq. ft.3001 SW 137th Street, Oklahoma City, OK 73170
MLS# 1208611Listed by: NORTHMAN GROUP - New
 $335,000Active3 beds 2 baths1,874 sq. ft.
$335,000Active3 beds 2 baths1,874 sq. ft.2381 NW 191st Court, Edmond, OK 73012
MLS# 1208658Listed by: HOMESTEAD + CO - New
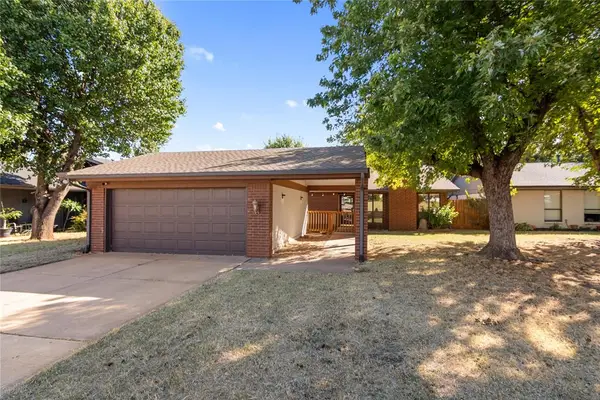 Listed by ERA$227,000Active3 beds 2 baths1,616 sq. ft.
Listed by ERA$227,000Active3 beds 2 baths1,616 sq. ft.12424 Fox Run Drive, Oklahoma City, OK 73142
MLS# 1208661Listed by: ERA COURTYARD REAL ESTATE
