9101 SW 28th Street, Oklahoma City, OK 73128
Local realty services provided by:ERA Courtyard Real Estate
Listed by: luke walker
Office: ariston realty llc.
MLS#:1201714
Source:OK_OKC
9101 SW 28th Street,Oklahoma City, OK 73128
$474,900
- 3 Beds
- 3 Baths
- 3,323 sq. ft.
- Single family
- Active
Price summary
- Price:$474,900
- Price per sq. ft.:$142.91
About this home
ENTERTAINERS DREAM! *** OPEN HOUSE Monday Eve 5-7pm! *** Recently updated w/ amazing pool & more to offer than you would expect! First, it has all of the spaces you might need: 2 Living, 2 Dining, 3 Beds, 2 Offices, huge Closets & Pantries everywhere, garage is 3 cars wide w/ a tandem space built out w/shelving for even more storage! (can be removed for more parking). Outside you'll be blown away by the large back yard w/an amazing saltwater pool w/so many features like 3 waterfalls, bubblers on a tanning ledge / splash deck perfect for the littles to play or for laying out, deep end bench, and a heater to enjoy the pool anytime! Newly installed LED multicolor pool lights and new cleaning robot included! There's also a custom grill and bar area, fire pit w/sitting area, and electric fireplace at the Owner's Suite patio. Speaking of the Suite - The updated bath has a GORGEOUS shower and large, well maintained jetted tub, double vanities, and granite countertops. The Kitchen has thick granite countertops, loads of countertop space including an island and huge bar/serving area between Kitchen and Living Room w/storage below. Chef's Dream Kitchen features deep copper sink, commercial style high velocity vent hood, KitchenAid appliances: "Easy Convect" Oven, 5 burner gas Cooktop, 3 rack stainless Dishwasher, & pull out shelves in lower cabinets. Both living areas have large windows overlooking the pool & waterfalls outside. The living off the kitchen has a large gas log fireplace w/built in's and deep mantle perfect for decorating and hanging stockings at Christmas. The formal living is spacious and a high barrel ceiling. Updated Luxury Vinyl Plank "Wood" flooring in Formal Living, Formal Dining, & 2 Offices. The whole home was painted inside & out recently. So much more you have to see it in person! 2 LARGE secondary rooms have a large shared bath w/Tub & Shower. Programable Permanent LED holiday lights, Instant hot water throughout & more! Sellers related to Realtor
Contact an agent
Home facts
- Year built:2005
- Listing ID #:1201714
- Added:53 day(s) ago
- Updated:January 08, 2026 at 01:33 PM
Rooms and interior
- Bedrooms:3
- Total bathrooms:3
- Full bathrooms:2
- Half bathrooms:1
- Living area:3,323 sq. ft.
Heating and cooling
- Cooling:Central Electric
- Heating:Central Gas
Structure and exterior
- Roof:Architecural Shingle
- Year built:2005
- Building area:3,323 sq. ft.
- Lot area:0.38 Acres
Schools
- High school:Mustang HS
- Middle school:Canyon Ridge IES,Mustang North MS
- Elementary school:Mustang Valley ES
Utilities
- Water:Public
Finances and disclosures
- Price:$474,900
- Price per sq. ft.:$142.91
New listings near 9101 SW 28th Street
- New
 $539,900Active4 beds 4 baths2,913 sq. ft.
$539,900Active4 beds 4 baths2,913 sq. ft.15104 Jasper Court, Edmond, OK 73013
MLS# 1208683Listed by: SALT REAL ESTATE INC - New
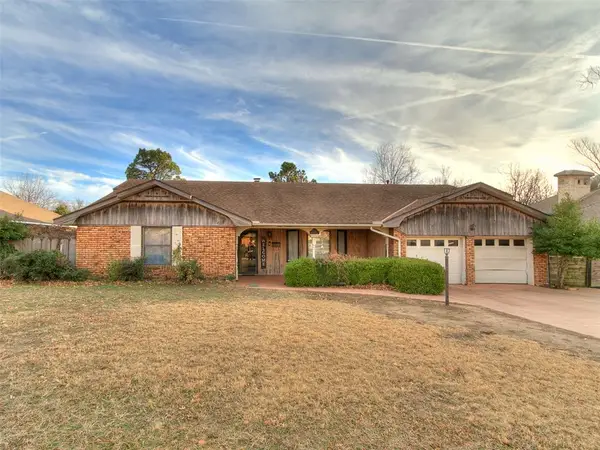 $270,000Active4 beds 3 baths2,196 sq. ft.
$270,000Active4 beds 3 baths2,196 sq. ft.4508 NW 32nd Place, Oklahoma City, OK 73122
MLS# 1208645Listed by: EXP REALTY, LLC - New
 $380,000Active3 beds 3 baths2,102 sq. ft.
$380,000Active3 beds 3 baths2,102 sq. ft.3925 NW 166th Terrace, Edmond, OK 73012
MLS# 1208673Listed by: LIME REALTY - New
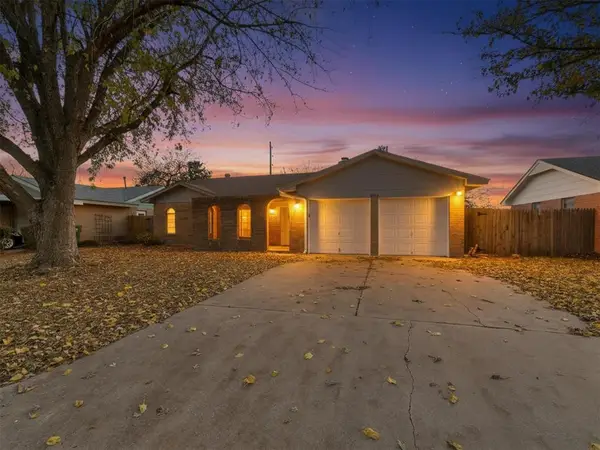 $215,000Active3 beds 2 baths1,300 sq. ft.
$215,000Active3 beds 2 baths1,300 sq. ft.2808 SW 88th Street, Oklahoma City, OK 73159
MLS# 1208675Listed by: LIME REALTY - New
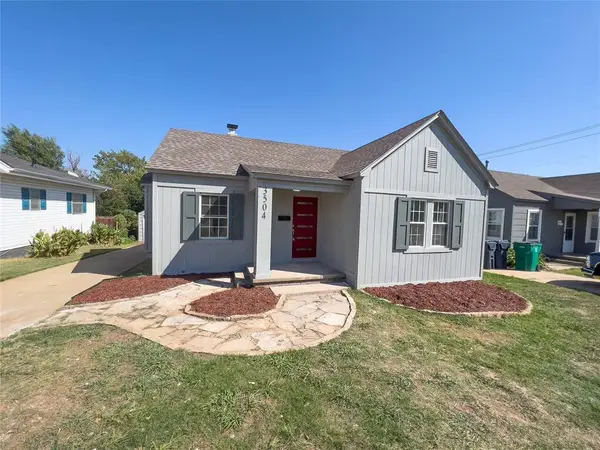 $190,000Active3 beds 2 baths1,008 sq. ft.
$190,000Active3 beds 2 baths1,008 sq. ft.3504 N Westmont Street, Oklahoma City, OK 73118
MLS# 1207857Listed by: LIME REALTY - New
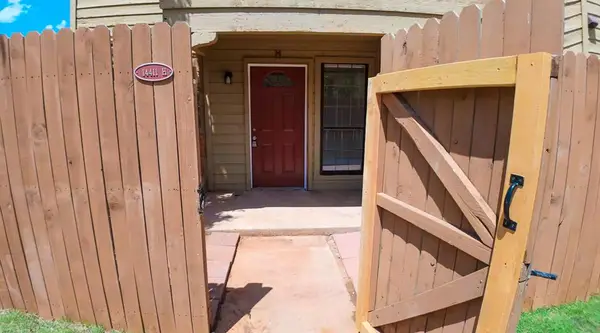 $190,000Active2 beds 3 baths1,210 sq. ft.
$190,000Active2 beds 3 baths1,210 sq. ft.14411 N Pennsylvania Avenue #10H, Oklahoma City, OK 73134
MLS# 1207865Listed by: LIME REALTY - New
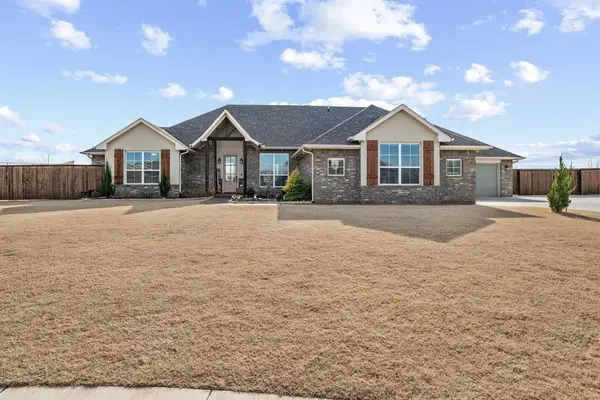 $465,000Active4 beds 3 baths2,445 sq. ft.
$465,000Active4 beds 3 baths2,445 sq. ft.9416 SW 48th Terrace, Oklahoma City, OK 73179
MLS# 1208430Listed by: KELLER WILLIAMS CENTRAL OK ED - New
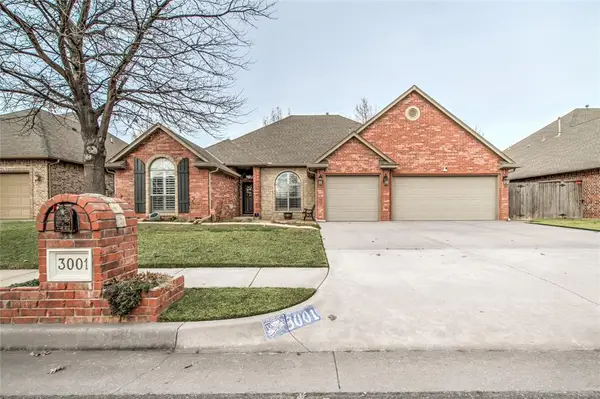 $385,000Active3 beds 2 baths2,063 sq. ft.
$385,000Active3 beds 2 baths2,063 sq. ft.3001 SW 137th Street, Oklahoma City, OK 73170
MLS# 1208611Listed by: NORTHMAN GROUP - New
 $335,000Active3 beds 2 baths1,874 sq. ft.
$335,000Active3 beds 2 baths1,874 sq. ft.2381 NW 191st Court, Edmond, OK 73012
MLS# 1208658Listed by: HOMESTEAD + CO - New
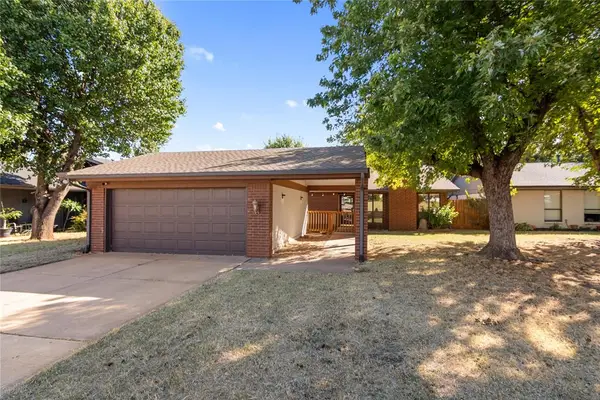 Listed by ERA$227,000Active3 beds 2 baths1,616 sq. ft.
Listed by ERA$227,000Active3 beds 2 baths1,616 sq. ft.12424 Fox Run Drive, Oklahoma City, OK 73142
MLS# 1208661Listed by: ERA COURTYARD REAL ESTATE
