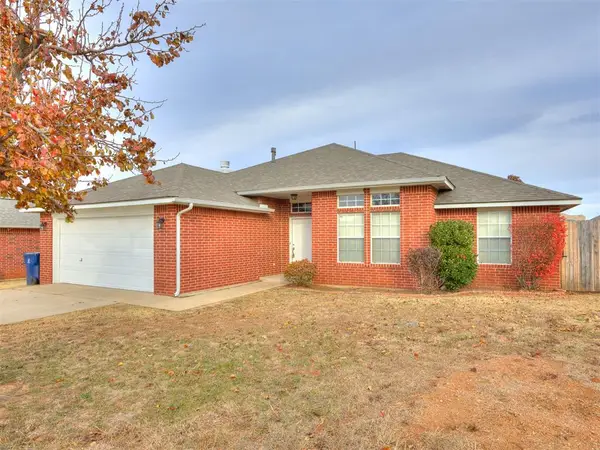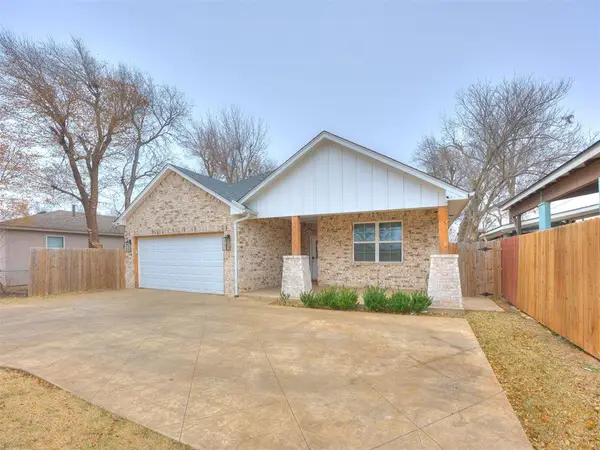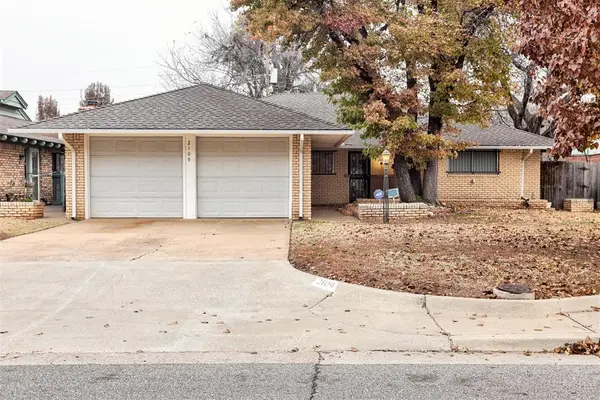9104 Blackfork Lane, Oklahoma City, OK 73160
Local realty services provided by:ERA Courtyard Real Estate
Listed by: john burris
Office: central oklahoma real estate
MLS#:1199575
Source:OK_OKC
9104 Blackfork Lane,Oklahoma City, OK 73160
$274,471
- 4 Beds
- 2 Baths
- 1,600 sq. ft.
- Single family
- Active
Price summary
- Price:$274,471
- Price per sq. ft.:$171.54
About this home
An incredible opportunity awaits in a brand-new neighborhood within the Moore schools district! Act fast! This lot features the Duxbury floorplan, meticulously designed with 1600 square feet of sheer perfection. As you enter this home you are greeted with 10 foot ceilings which make the space feel HUGE. Gorgeous upgraded vinyl plank flooring cover the living room and kitchen and dining room. Enjoy luxurious quartz countertops, a gigantic covered back patio, and a tankless hot water heater—all included! But there's even more! The Duxbury layout boasts a huge utility/pantry room with extensive built-in shelving! Don't miss out! Visit this dream home today! Call now for more information! And guess what? It's part of our select series, packed with upgrades! This neighborhood is located in such a PRIME location, with will rogers being less than 15 minutes away and Tinker Air Force Base less than 10! You have easy access to I-35 & I-240 to be able to get to Norman or OKC in less than 20 minutes tops!
Contact an agent
Home facts
- Year built:2025
- Listing ID #:1199575
- Added:48 day(s) ago
- Updated:December 18, 2025 at 01:34 PM
Rooms and interior
- Bedrooms:4
- Total bathrooms:2
- Full bathrooms:2
- Living area:1,600 sq. ft.
Heating and cooling
- Cooling:Central Electric
- Heating:Central Gas
Structure and exterior
- Roof:Composition
- Year built:2025
- Building area:1,600 sq. ft.
- Lot area:0.14 Acres
Schools
- High school:Moore HS
- Middle school:Central JHS
- Elementary school:Bryant ES
Utilities
- Water:Public
Finances and disclosures
- Price:$274,471
- Price per sq. ft.:$171.54
New listings near 9104 Blackfork Lane
- New
 $465,000Active5 beds 3 baths2,574 sq. ft.
$465,000Active5 beds 3 baths2,574 sq. ft.9125 NW 118th Street, Yukon, OK 73099
MLS# 1206568Listed by: EPIQUE REALTY - New
 $225,000Active3 beds 2 baths1,712 sq. ft.
$225,000Active3 beds 2 baths1,712 sq. ft.5109 SE 81st Street, Oklahoma City, OK 73135
MLS# 1206592Listed by: MK PARTNERS INC - New
 $349,000Active3 beds 2 baths2,112 sq. ft.
$349,000Active3 beds 2 baths2,112 sq. ft.3520 NW 42nd Street, Oklahoma City, OK 73112
MLS# 1205951Listed by: EPIQUE REALTY - New
 $369,999Active4 beds 3 baths2,300 sq. ft.
$369,999Active4 beds 3 baths2,300 sq. ft.701 Cassandra Lane, Yukon, OK 73099
MLS# 1206536Listed by: LRE REALTY LLC - New
 $289,000Active3 beds 2 baths1,645 sq. ft.
$289,000Active3 beds 2 baths1,645 sq. ft.4404 S Agnew Avenue, Oklahoma City, OK 73119
MLS# 1205668Listed by: HEATHER & COMPANY REALTY GROUP - New
 $240,000Active3 beds 2 baths1,574 sq. ft.
$240,000Active3 beds 2 baths1,574 sq. ft.2109 NW 43rd Street, Oklahoma City, OK 73112
MLS# 1206533Listed by: ADAMS FAMILY REAL ESTATE LLC - New
 $480,000Active5 beds 3 baths3,644 sq. ft.
$480,000Active5 beds 3 baths3,644 sq. ft.13313 Ambleside Drive, Yukon, OK 73099
MLS# 1206301Listed by: LIME REALTY - New
 $250,000Active3 beds 2 baths1,809 sq. ft.
$250,000Active3 beds 2 baths1,809 sq. ft.4001 Tori Place, Yukon, OK 73099
MLS# 1206554Listed by: THE AGENCY - New
 $220,000Active3 beds 2 baths1,462 sq. ft.
$220,000Active3 beds 2 baths1,462 sq. ft.Address Withheld By Seller, Yukon, OK 73099
MLS# 1206378Listed by: BLOCK ONE REAL ESTATE  $2,346,500Pending4 beds 5 baths4,756 sq. ft.
$2,346,500Pending4 beds 5 baths4,756 sq. ft.2525 Pembroke Terrace, Oklahoma City, OK 73116
MLS# 1205179Listed by: SAGE SOTHEBY'S REALTY
