9117 Apple Drive, Oklahoma City, OK 73130
Local realty services provided by:ERA Courtyard Real Estate
Listed by:kieran zepu
Office:chamberlain realty llc.
MLS#:1197472
Source:OK_OKC
9117 Apple Drive,Oklahoma City, OK 73130
$204,900
- 3 Beds
- 2 Baths
- 1,573 sq. ft.
- Single family
- Active
Price summary
- Price:$204,900
- Price per sq. ft.:$130.26
About this home
Welcome to your new home in Midwest City, just 2 miles from Tinker Air Force Base, shopping, and dining! This 3-bedroom, 2-bath home has a warm and inviting feel from the moment you walk in.
The living room features beautiful built-ins that make the space feel cozy and functional, perfect for displaying books, plants, or family photos. The kitchen has plenty of counter space and storage, and it opens up to a true dining area where you can gather for weeknight dinners or weekend brunch.
The layout includes a thoughtful mother-in-law floor plan, giving everyone their own space and privacy. The primary suite feels like a retreat with its walk-in closet and attached bath. Fresh carpet adds a soft touch underfoot, and there’s even a storage shed out back for extra space.
Built in 1985, this home has a comfortable charm and a great location. It is close to everything you need while tucked into a quiet neighborhood.
Come take a look and see why this Midwest City home just feels right. Schedule your showing today!
***Buyer to verify all info***
Contact an agent
Home facts
- Year built:1985
- Listing ID #:1197472
- Added:1 day(s) ago
- Updated:October 25, 2025 at 01:08 AM
Rooms and interior
- Bedrooms:3
- Total bathrooms:2
- Full bathrooms:2
- Living area:1,573 sq. ft.
Heating and cooling
- Cooling:Central Electric
- Heating:Central Gas
Structure and exterior
- Roof:Heavy Comp
- Year built:1985
- Building area:1,573 sq. ft.
- Lot area:0.17 Acres
Schools
- High school:Carl Albert HS
- Middle school:Carl Albert MS
- Elementary school:Soldier Creek ES
Finances and disclosures
- Price:$204,900
- Price per sq. ft.:$130.26
New listings near 9117 Apple Drive
- New
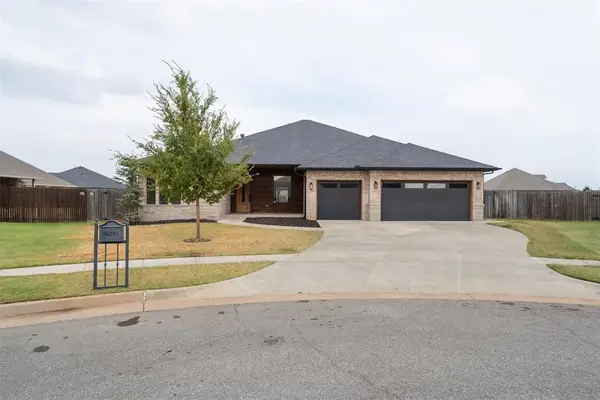 $535,000Active4 beds 3 baths2,708 sq. ft.
$535,000Active4 beds 3 baths2,708 sq. ft.4301 NW 154th Place, Edmond, OK 73013
MLS# 1197162Listed by: METRO FIRST REALTY - New
 $479,900Active4 beds 4 baths2,548 sq. ft.
$479,900Active4 beds 4 baths2,548 sq. ft.9517 Sultans Water Way, Yukon, OK 73099
MLS# 1197220Listed by: CHINOWTH & COHEN - New
 $476,000Active4 beds 4 baths2,549 sq. ft.
$476,000Active4 beds 4 baths2,549 sq. ft.9509 Sultans Water Way, Yukon, OK 73099
MLS# 1197221Listed by: CHINOWTH & COHEN - New
 $359,900Active4 beds 3 baths2,259 sq. ft.
$359,900Active4 beds 3 baths2,259 sq. ft.10617 Little Sallisaw Creek Drive, Yukon, OK 73099
MLS# 1197784Listed by: HAMILWOOD REAL ESTATE - New
 $299,900Active4 beds 3 baths2,056 sq. ft.
$299,900Active4 beds 3 baths2,056 sq. ft.4825 Deer Ridge Boulevard, Yukon, OK 73099
MLS# 1197786Listed by: METRO FIRST REALTY GROUP 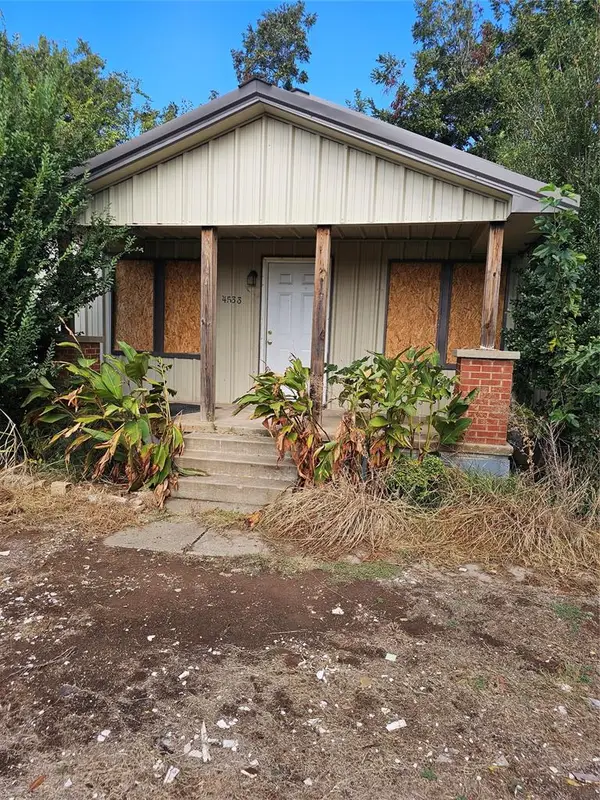 $160,000Pending2 beds 1 baths1,008 sq. ft.
$160,000Pending2 beds 1 baths1,008 sq. ft.4533 SW 29th Street, Oklahoma City, OK 73179
MLS# 1197773Listed by: METRO FIRST REALTY GROUP- New
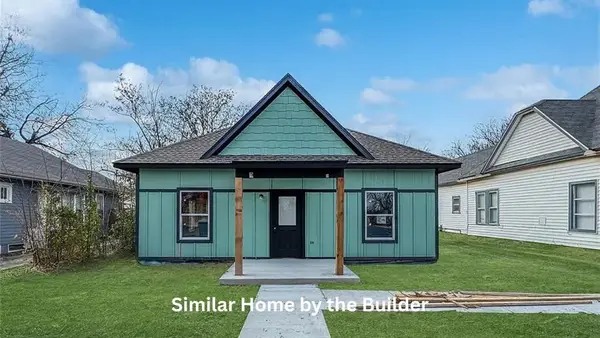 $199,900Active3 beds 2 baths1,110 sq. ft.
$199,900Active3 beds 2 baths1,110 sq. ft.904 NW 88th Street, Oklahoma City, OK 73114
MLS# 1197036Listed by: CADENCE REAL ESTATE - New
 $329,900Active4 beds 2 baths1,850 sq. ft.
$329,900Active4 beds 2 baths1,850 sq. ft.11817 NW 120th Terrace, Yukon, OK 73099
MLS# 1197647Listed by: HAMILWOOD REAL ESTATE - New
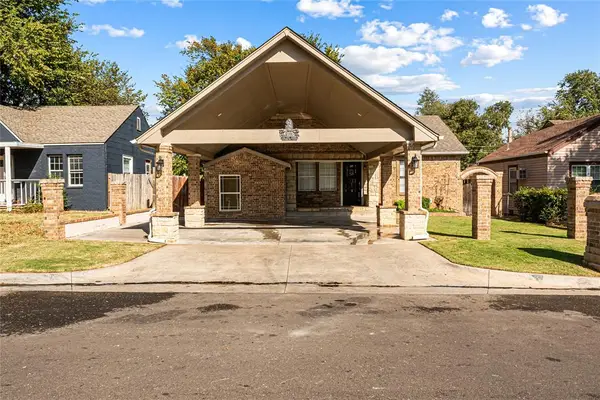 $202,000Active3 beds 2 baths1,342 sq. ft.
$202,000Active3 beds 2 baths1,342 sq. ft.1033 SW Binkley Street, Oklahoma City, OK 73109
MLS# 1197771Listed by: TWIN BRIDGE REAL ESTATE - New
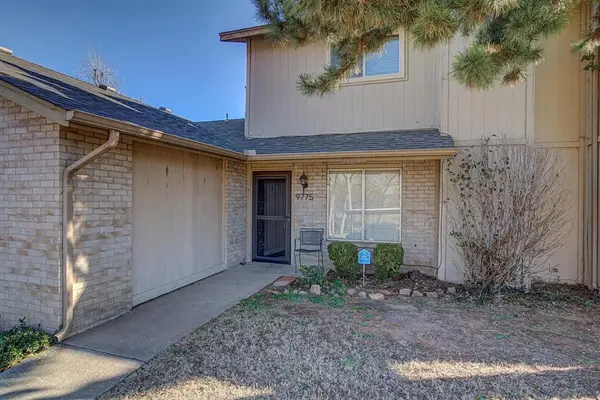 $148,888Active3 beds 3 baths1,474 sq. ft.
$148,888Active3 beds 3 baths1,474 sq. ft.9775 Hefner Village Boulevard, Oklahoma City, OK 73162
MLS# 1197776Listed by: EXP REALTY, LLC BO
