913 NW 43rd Street, Oklahoma City, OK 73118
Local realty services provided by:ERA Courtyard Real Estate
Listed by: brian rush, anthony farnese
Office: bailee & co. real estate
MLS#:1202380
Source:OK_OKC
913 NW 43rd Street,Oklahoma City, OK 73118
$499,000
- 4 Beds
- 3 Baths
- 2,067 sq. ft.
- Single family
- Active
Price summary
- Price:$499,000
- Price per sq. ft.:$241.41
About this home
Stunning modern construction in the heart of Western District and Crown Heights! Barely lived in and ready to greet its new owner, this 4 bedroom 2.5 bath home is the perfect blend of modern design and warm Oklahoma living. The Stone & siding exterior welcomes you as you pull up to the low maintenance lot. Inside, you're greeted with warm white oak floors throughout the first floor. Upgraded quartz countertops and designer selected lighting complete the look all around. The spacious living room anchored by the fireplace opens into the dining and kitchen areas. The Kitchen is a cooks dream featuring Fisher and Paykel Range/Oven along with built-in microwave and stainless steel dishwasher. The kitchen Island is accented with Black Faucet and copper tinted divided sink. Wood floors extend up the stairs where you find carpeted bedrooms and spacious bathrooms complete with Black fixtures/hardware and Marble countertops. The primary bedroom with en-suite is a great place to unwind complete with walk-in shower and freestanding garden tub. If you've been looking for low maintenance newer construction in the heart of OKC, then you've found it! HOA includes all lawn & landscape maintenance year round. Welcome Home!
Contact an agent
Home facts
- Year built:2023
- Listing ID #:1202380
- Added:86 day(s) ago
- Updated:February 15, 2026 at 01:41 PM
Rooms and interior
- Bedrooms:4
- Total bathrooms:3
- Full bathrooms:2
- Half bathrooms:1
- Living area:2,067 sq. ft.
Heating and cooling
- Cooling:Central Electric
- Heating:Central Gas
Structure and exterior
- Roof:Composition
- Year built:2023
- Building area:2,067 sq. ft.
- Lot area:0.08 Acres
Schools
- High school:Classen HS Of Advanced Studies
- Middle school:Belle Isle MS
- Elementary school:Putnam Heights ES
Finances and disclosures
- Price:$499,000
- Price per sq. ft.:$241.41
New listings near 913 NW 43rd Street
- New
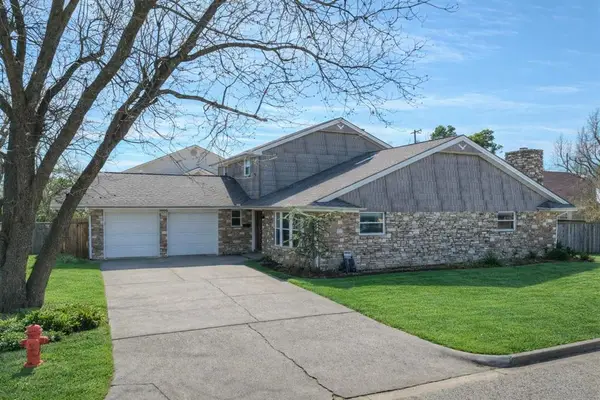 $250,000Active5 beds 2 baths2,265 sq. ft.
$250,000Active5 beds 2 baths2,265 sq. ft.5000 NW 61st Street, Oklahoma City, OK 73122
MLS# 1211460Listed by: SALT REAL ESTATE INC - New
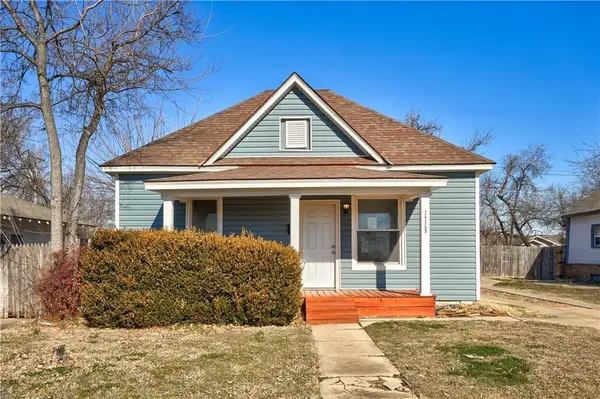 $244,900Active3 beds 2 baths1,400 sq. ft.
$244,900Active3 beds 2 baths1,400 sq. ft.1715 NW 21st Street, Oklahoma City, OK 73106
MLS# 1214435Listed by: ACCESS REAL ESTATE LLC - New
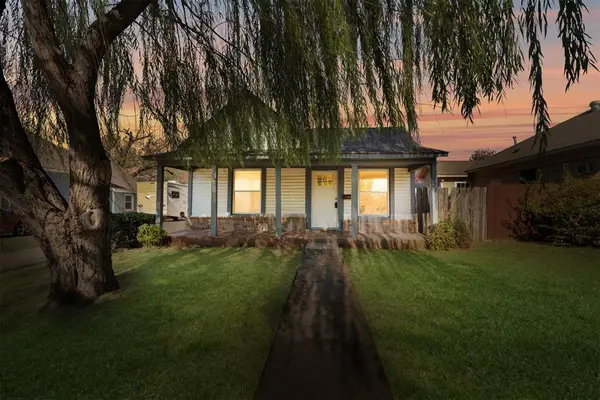 $219,900Active3 beds 2 baths1,142 sq. ft.
$219,900Active3 beds 2 baths1,142 sq. ft.1709 NW 21st Street, Oklahoma City, OK 73106
MLS# 1214436Listed by: ACCESS REAL ESTATE LLC - New
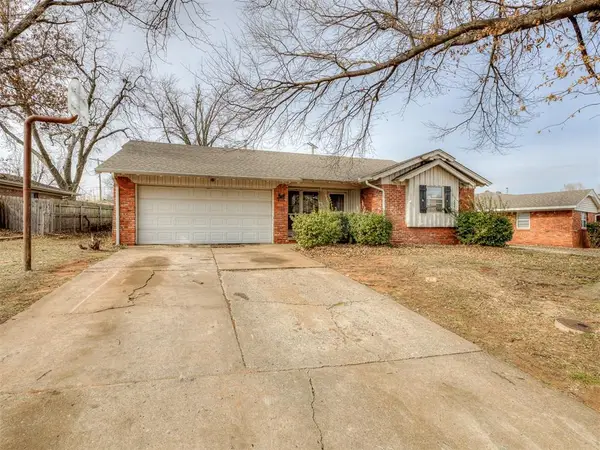 $204,900Active3 beds 2 baths1,730 sq. ft.
$204,900Active3 beds 2 baths1,730 sq. ft.3001 Belaire Drive, Oklahoma City, OK 73110
MLS# 1214245Listed by: SALT REAL ESTATE INC - New
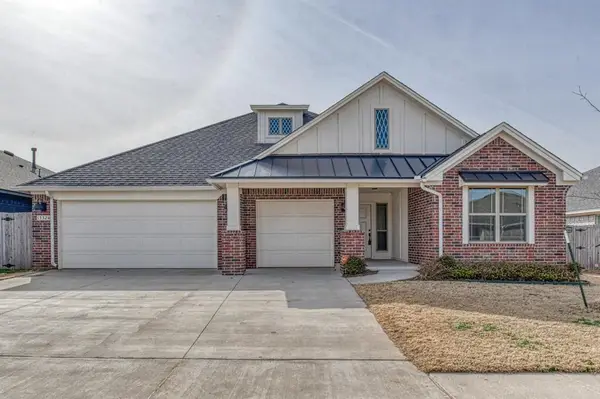 $354,900Active3 beds 2 baths1,907 sq. ft.
$354,900Active3 beds 2 baths1,907 sq. ft.13324 SW 8th Street, Yukon, OK 73099
MLS# 1213005Listed by: STERLING REAL ESTATE - New
 $289,990Active4 beds 2 baths1,812 sq. ft.
$289,990Active4 beds 2 baths1,812 sq. ft.14101 Georgian Way, Yukon, OK 73099
MLS# 1213629Listed by: COPPER CREEK REAL ESTATE - New
 $839,000Active4 beds 5 baths3,917 sq. ft.
$839,000Active4 beds 5 baths3,917 sq. ft.9109 Via Del Vista, Oklahoma City, OK 73131
MLS# 1213957Listed by: BHGRE PARAMOUNT - New
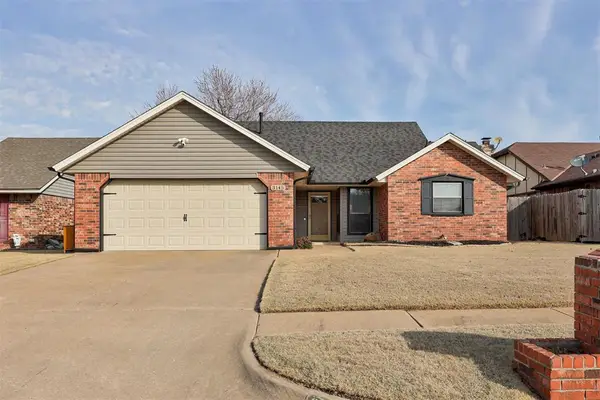 $240,000Active3 beds 2 baths1,540 sq. ft.
$240,000Active3 beds 2 baths1,540 sq. ft.3145 SW 100th Place, Oklahoma City, OK 73159
MLS# 1214328Listed by: FLOTILLA REAL ESTATE PARTNERS - New
 $674,900Active5 beds 3 baths2,974 sq. ft.
$674,900Active5 beds 3 baths2,974 sq. ft.9233 SW 90th Street, Mustang, OK 73064
MLS# 1214390Listed by: 1ST UNITED OKLA, REALTORS - New
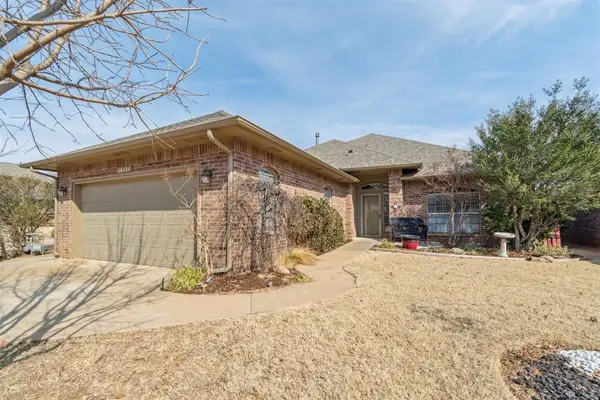 $325,000Active3 beds 3 baths2,241 sq. ft.
$325,000Active3 beds 3 baths2,241 sq. ft.16144 Silverado Drive, Edmond, OK 73013
MLS# 1214412Listed by: KELLER WILLIAMS CENTRAL OK ED

