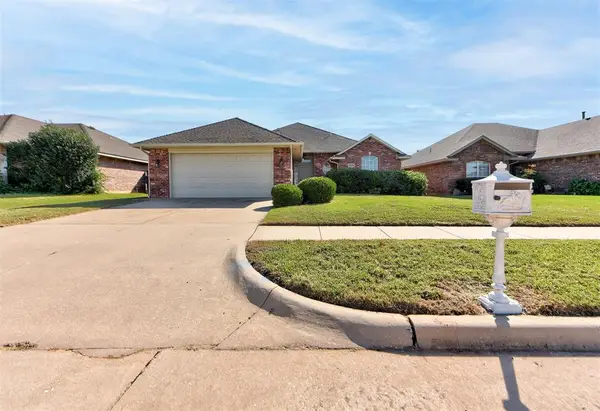920 NW 18th Street, Oklahoma City, OK 73106
Local realty services provided by:ERA Courtyard Real Estate
Listed by:sarah jordan
Office:sage sotheby's realty
MLS#:1191379
Source:OK_OKC
920 NW 18th Street,Oklahoma City, OK 73106
$985,000
- 4 Beds
- 4 Baths
- 3,448 sq. ft.
- Single family
- Pending
Price summary
- Price:$985,000
- Price per sq. ft.:$285.67
About this home
Built in 1914, this home is a stunning blend of Craftsman architecture with Victorian details, located in one of the city’s most vibrant neighborhoods. The home is situated on the original trolley route, where today, green space and tree canopies dominate the area. Encompassing 3,448 square feet, this four-bedroom, three-and-a-half-bathroom home offers period-appropriate touches paired with generous living spaces. A covered porch sets the tone for what lies beyond; inside, the Craftsman-style foyer impresses with rich wood trim and an Art Deco-era fireplace, adorned with its original green surround and pink ribbon accent tile. Coffered ceilings, stained glass windows, and wood shutters add layers of warmth throughout the main level. A tidy home office sits just beyond the dining room. The kitchen has been tastefully updated in line with the home’s original footprint. Beyond the kitchen are a pantry and a mudroom. Upstairs, the primary suite includes a custom closet, laundry room, and a renovated spa-style bathroom with dual vanities, a soaking tub, and an oversized shower. A second bedroom includes an attached sunroom, while the third bedroom is light-filled and oversized. A shared hall bath has been recently renovated. The third floor provides for a flexible use space that could be used as a bedroom, playroom, office, or game room; it is enhanced by a full bath. Downstairs, the basement offers further usable space and has previously been outfitted as a home gym. A true rarity in the historic districts, the oversized two-car garage (built in 2022) includes a 690-square-foot apartment—ideal for extended guests, income opportunities, or multi-generational living. The apartment features a bedroom, bathroom, and living space, and is prepped for a full kitchen and laundry installation. Located in Mesta Park, one can expect easy access to Midtown, Uptown, Downtown, and the Plaza District, with Wilson Elementary and Classen SAS Middle School nearby.
Contact an agent
Home facts
- Year built:1914
- Listing ID #:1191379
- Added:8 day(s) ago
- Updated:September 27, 2025 at 07:29 AM
Rooms and interior
- Bedrooms:4
- Total bathrooms:4
- Full bathrooms:3
- Half bathrooms:1
- Living area:3,448 sq. ft.
Heating and cooling
- Cooling:Central Electric
- Heating:Central Gas
Structure and exterior
- Roof:Composition
- Year built:1914
- Building area:3,448 sq. ft.
- Lot area:0.16 Acres
Schools
- High school:Classen HS Of Advanced Studies
- Middle school:Classen MS Of Advanced Studies
- Elementary school:Wilson ES
Finances and disclosures
- Price:$985,000
- Price per sq. ft.:$285.67
New listings near 920 NW 18th Street
- New
 $269,900Active3 beds 2 baths1,514 sq. ft.
$269,900Active3 beds 2 baths1,514 sq. ft.9433 NW 91st Street, Yukon, OK 73099
MLS# 1193029Listed by: RE/MAX ENERGY REAL ESTATE - New
 $254,000Active3 beds 2 baths1,501 sq. ft.
$254,000Active3 beds 2 baths1,501 sq. ft.2828 NW 184th Terrace, Edmond, OK 73012
MLS# 1193470Listed by: REALTY EXPERTS, INC - New
 $299,900Active3 beds 2 baths1,950 sq. ft.
$299,900Active3 beds 2 baths1,950 sq. ft.7604 Sandlewood Drive, Oklahoma City, OK 73132
MLS# 1192566Listed by: LRE REALTY LLC - New
 $250,000Active4 beds 4 baths1,600 sq. ft.
$250,000Active4 beds 4 baths1,600 sq. ft.2940 NW 30th Street, Oklahoma City, OK 73112
MLS# 1193121Listed by: EXP REALTY LLC BO - New
 $255,000Active3 beds 2 baths1,947 sq. ft.
$255,000Active3 beds 2 baths1,947 sq. ft.6601 NW 130th Street, Oklahoma City, OK 73142
MLS# 1193467Listed by: BRIX REALTY - New
 $259,990Active3 beds 3 baths1,712 sq. ft.
$259,990Active3 beds 3 baths1,712 sq. ft.6428 N Harvard Avenue, Oklahoma City, OK 73132
MLS# 1193457Listed by: COPPER CREEK REAL ESTATE  $204,999Pending3 beds 3 baths1,480 sq. ft.
$204,999Pending3 beds 3 baths1,480 sq. ft.3302 NW 149th Street, Oklahoma City, OK 73134
MLS# 1193451Listed by: COPPER CREEK REAL ESTATE- New
 $337,900Active4 beds 4 baths2,871 sq. ft.
$337,900Active4 beds 4 baths2,871 sq. ft.6413 S Dewey Avenue, Oklahoma City, OK 73139
MLS# 1192274Listed by: FORGE REALTY GROUP - New
 $375,000Active3 beds 3 baths2,480 sq. ft.
$375,000Active3 beds 3 baths2,480 sq. ft.11321 Fountain Boulevard, Oklahoma City, OK 73170
MLS# 1193161Listed by: WHITTINGTON REALTY - New
 $219,999Active3 beds 2 baths1,277 sq. ft.
$219,999Active3 beds 2 baths1,277 sq. ft.516 Glass Avenue, Yukon, OK 73099
MLS# 1193223Listed by: BHGRE THE PLATINUM COLLECTIVE
